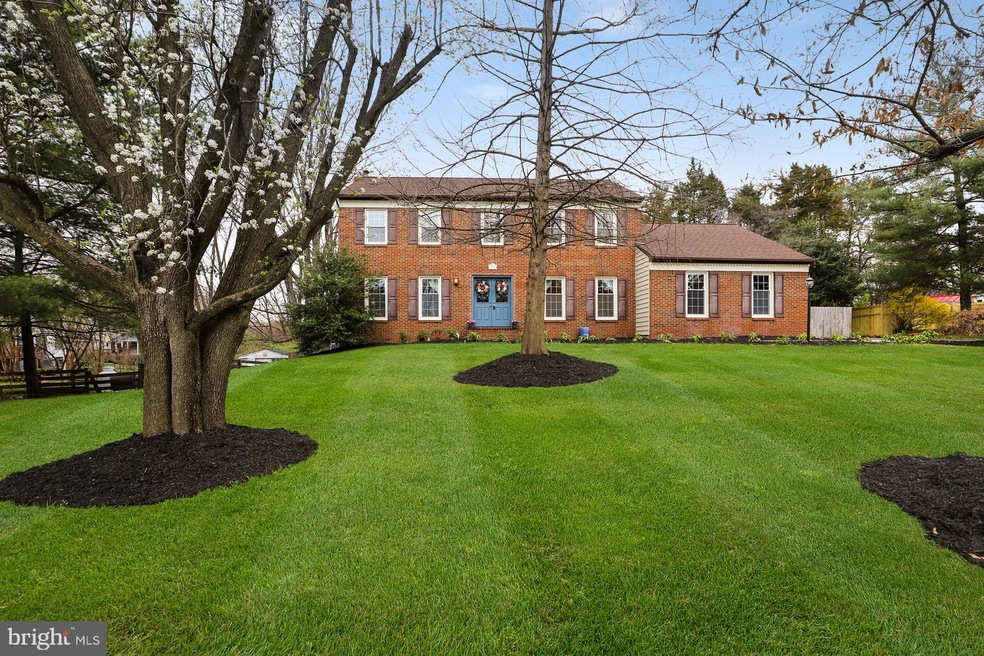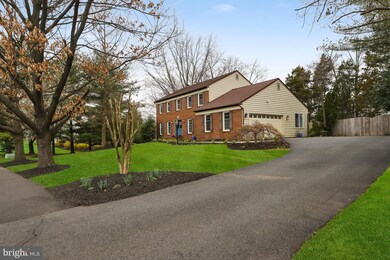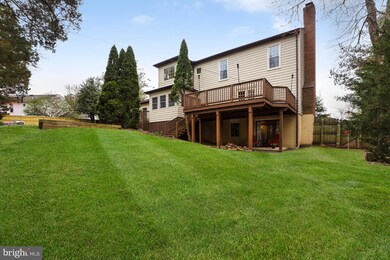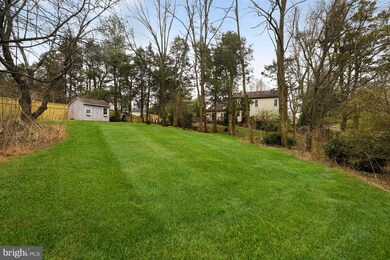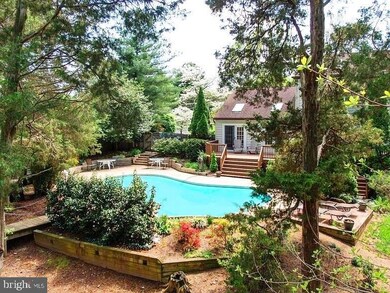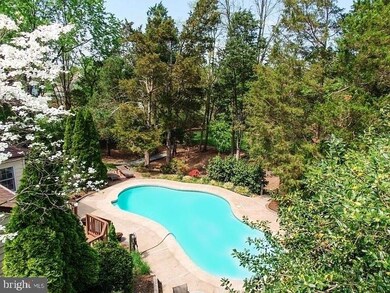
13606 Copper Ridge Dr Herndon, VA 20171
Floris NeighborhoodHighlights
- Filtered Pool
- Eat-In Gourmet Kitchen
- 0.62 Acre Lot
- Floris Elementary School Rated A
- View of Trees or Woods
- Colonial Architecture
About This Home
As of April 2020Welcome home to your beautiful oasis set on a landscaped, private, treed lot, with a gorgeous in-ground heated swimming pool. This half acre+ (.61) lot offers a secluded getaway for you, your family, and friends. Brick elevation Calvert Colonial model with a fully finished walkout basement is situated on the best lot in the neighborhood. The no thru street means no traffic, no noise. Gourmet kitchen with ceramic tile floors, recessed lights, wraparound Giallo Veneziano Granite Counter tops, rich Ginger Glazed Maple Cabinets, Stainless Steel Appliances, tile backsplash, Pantry and cookbook shelves, and Glass Electric Cooktop. The Master Bedroom suite features a sitting area, massive walk in closet, and custom closet organizers.The remodeled En Suite Master Bath features dual vanities, large separate shower, soaking tub ,and a large double door linen closet. Upgrades in 2019 include new Provia door, new French Door refrigerator, new dishwasher, new hot water heater (80gal), new microwave, font landscaping. New washer 2018, cordless window shades 2017, new fireplace gas starter 2018. all new Thompson Creek windows with warranty 2015, new Train Heat Pump 2015. 2013 siding replaced with insulated 'Alside' siding. 2008 new roof with 40 year architectural shingles. Whole house humidifier and Ultra Violet light air purifier. Close to new Metro, Dulles Airport, McLearan Square Shopping Center, Greenbriar Shopping Center, Fairfax Corner, Fair Oaks Mall, Wegman's, and commuter routes. See Docs on line.
Last Agent to Sell the Property
Tom Moffett
Redfin Corporation Listed on: 03/14/2020

Home Details
Home Type
- Single Family
Est. Annual Taxes
- $8,379
Year Built
- Built in 1985
Lot Details
- 0.62 Acre Lot
- South Facing Home
- Board Fence
- Landscaped
- Secluded Lot
- Partially Wooded Lot
- Backs to Trees or Woods
- Back, Front, and Side Yard
- Property is in very good condition
- Property is zoned 110
Parking
- 2 Car Direct Access Garage
- 6 Open Parking Spaces
- Side Facing Garage
- Garage Door Opener
Home Design
- Colonial Architecture
- Brick Exterior Construction
- Block Foundation
- Slab Foundation
- Architectural Shingle Roof
- Vinyl Siding
Interior Spaces
- Property has 3 Levels
- Traditional Floor Plan
- Built-In Features
- Chair Railings
- Crown Molding
- Ceiling Fan
- Recessed Lighting
- Wood Burning Fireplace
- Screen For Fireplace
- Fireplace Mantel
- Brick Fireplace
- Double Pane Windows
- Window Treatments
- Sliding Doors
- ENERGY STAR Qualified Doors
- Insulated Doors
- Family Room Off Kitchen
- Formal Dining Room
- Views of Woods
- Attic Fan
Kitchen
- Eat-In Gourmet Kitchen
- Breakfast Area or Nook
- Electric Oven or Range
- Cooktop<<rangeHoodToken>>
- <<builtInMicrowave>>
- Extra Refrigerator or Freezer
- Ice Maker
- Dishwasher
- Stainless Steel Appliances
- Kitchen Island
- Upgraded Countertops
- Disposal
Flooring
- Wood
- Carpet
- Ceramic Tile
Bedrooms and Bathrooms
- 4 Bedrooms
- En-Suite Bathroom
- Walk-In Closet
- Soaking Tub
- <<tubWithShowerToken>>
- Walk-in Shower
Laundry
- Laundry on upper level
- Electric Dryer
- Washer
Finished Basement
- Heated Basement
- Walk-Out Basement
- Interior Basement Entry
- Sump Pump
- Basement Windows
Eco-Friendly Details
- Energy-Efficient Appliances
- Energy-Efficient Windows
Pool
- Filtered Pool
- Heated In Ground Pool
- Pool Equipment Shed
Outdoor Features
- Stream or River on Lot
- Deck
- Patio
- Exterior Lighting
- Shed
- Outbuilding
Schools
- Floris Elementary School
- Carson Middle School
- Westfield High School
Utilities
- Central Air
- Air Filtration System
- Humidifier
- Heat Pump System
- Vented Exhaust Fan
- 110 Volts
- Propane
- Electric Water Heater
- Phone Available
- Cable TV Available
Community Details
- No Home Owners Association
- Rogers Farm Subdivision, Calvert Floorplan
Listing and Financial Details
- Tax Lot 31
- Assessor Parcel Number 0242 04 0031
Ownership History
Purchase Details
Home Financials for this Owner
Home Financials are based on the most recent Mortgage that was taken out on this home.Purchase Details
Home Financials for this Owner
Home Financials are based on the most recent Mortgage that was taken out on this home.Purchase Details
Home Financials for this Owner
Home Financials are based on the most recent Mortgage that was taken out on this home.Similar Homes in Herndon, VA
Home Values in the Area
Average Home Value in this Area
Purchase History
| Date | Type | Sale Price | Title Company |
|---|---|---|---|
| Deed | $815,000 | Regency T&E Svcs Inc | |
| Deed | $791,000 | Realty Title Of Tysons | |
| Deed | $272,000 | -- |
Mortgage History
| Date | Status | Loan Amount | Loan Type |
|---|---|---|---|
| Open | $50,000 | Credit Line Revolving | |
| Open | $787,025 | VA | |
| Previous Owner | $751,450 | New Conventional | |
| Previous Owner | $102,000 | New Conventional |
Property History
| Date | Event | Price | Change | Sq Ft Price |
|---|---|---|---|---|
| 04/10/2020 04/10/20 | Sold | $815,000 | 0.0% | $230 / Sq Ft |
| 03/15/2020 03/15/20 | Pending | -- | -- | -- |
| 03/14/2020 03/14/20 | For Sale | $815,000 | +3.0% | $230 / Sq Ft |
| 07/07/2017 07/07/17 | Sold | $791,000 | +2.1% | $223 / Sq Ft |
| 05/30/2017 05/30/17 | Pending | -- | -- | -- |
| 05/26/2017 05/26/17 | Price Changed | $775,000 | -1.3% | $219 / Sq Ft |
| 05/03/2017 05/03/17 | Price Changed | $784,900 | -1.8% | $222 / Sq Ft |
| 03/24/2017 03/24/17 | For Sale | $799,000 | +1.0% | $226 / Sq Ft |
| 03/24/2017 03/24/17 | Off Market | $791,000 | -- | -- |
Tax History Compared to Growth
Tax History
| Year | Tax Paid | Tax Assessment Tax Assessment Total Assessment is a certain percentage of the fair market value that is determined by local assessors to be the total taxable value of land and additions on the property. | Land | Improvement |
|---|---|---|---|---|
| 2024 | $11,036 | $952,590 | $408,000 | $544,590 |
| 2023 | $10,750 | $952,590 | $408,000 | $544,590 |
| 2022 | $9,844 | $860,850 | $358,000 | $502,850 |
| 2021 | $8,912 | $759,450 | $293,000 | $466,450 |
| 2020 | $8,675 | $732,990 | $273,000 | $459,990 |
| 2019 | $8,379 | $707,990 | $248,000 | $459,990 |
| 2018 | $8,116 | $705,700 | $248,000 | $457,700 |
| 2017 | $7,827 | $674,130 | $238,000 | $436,130 |
| 2016 | $7,810 | $674,130 | $238,000 | $436,130 |
| 2015 | $7,523 | $674,130 | $238,000 | $436,130 |
| 2014 | $7,395 | $664,130 | $228,000 | $436,130 |
Agents Affiliated with this Home
-
T
Seller's Agent in 2020
Tom Moffett
Redfin Corporation
-
Shellie Coury

Buyer's Agent in 2020
Shellie Coury
Real Broker, LLC
(703) 581-2511
73 Total Sales
-
Deborah Frank

Seller's Agent in 2017
Deborah Frank
Deb Frank Homes, Inc.
(703) 915-3644
44 in this area
118 Total Sales
-
M
Buyer's Agent in 2017
Mike Shearer
Keller Williams Realty Dulles
Map
Source: Bright MLS
MLS Number: VAFX1117446
APN: 0242-04-0031
- 2633 Centerville Rd
- 2603 Loganberry Dr
- 2601 Loganberry Dr
- 13619 Red Squirrel Way
- 2627 Loganberry Dr
- 2557 Peter Jefferson Ln
- 2646 Velocity Rd
- 13416 Burrough Farm Dr
- 14030 Sunrise Valley Dr
- 2612 Velocity Rd
- 2627 Tarleton Corner Dr
- 2642 Logan Wood Dr
- 14079 Sunrise Valley Dr Unit 15P
- 2562 Belcroft Place
- 14044 Sunrise Valley Dr
- 13503 Bannacker Place
- 2808 Lake Retreat Dr
- 0A-2 River Birch Rd
- 0A River Birch Rd
- 2607 River Birch Rd
