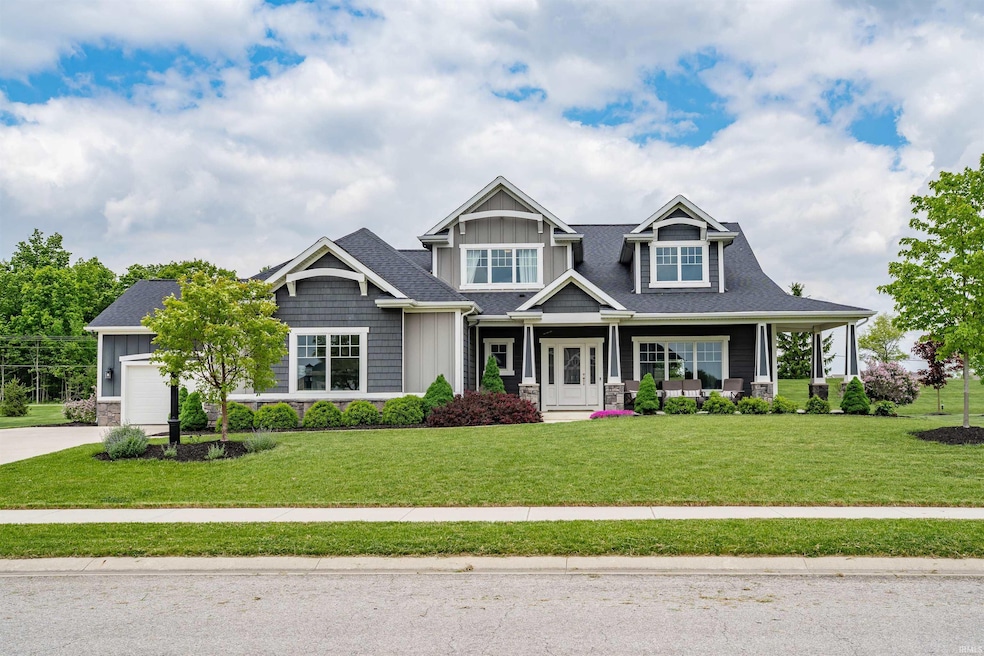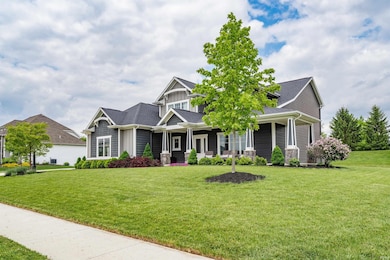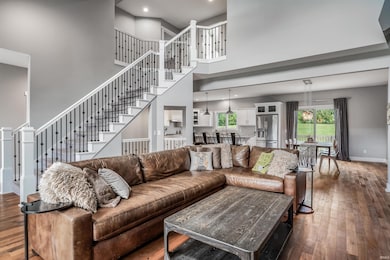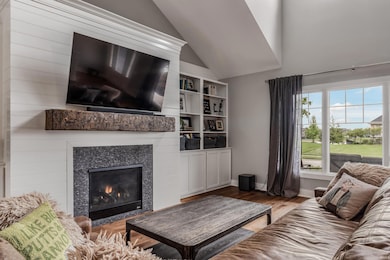
13606 Paperbark Trail Fort Wayne, IN 46814
Southwest Fort Wayne NeighborhoodEstimated payment $4,360/month
Highlights
- Popular Property
- Primary Bedroom Suite
- Vaulted Ceiling
- Homestead Senior High School Rated A
- Open Floorplan
- Backs to Open Ground
About This Home
Welcome to this stunning 4-bedroom, 4-bath custom-built home, where luxury meets function in every detail. Boasting over 4,200 sq. ft. of total living space, this home offers a highly sought-after open floor plan with captivating architectural touches throughout. Step into the breathtaking two-story great room, where a floor-to-ceiling fireplace, flanked by built-ins, becomes the heart of the home. Vaulted ceilings, rounded corners, and recessed lighting add to the elegant ambiance and beautiful engineered hardwood floors. The eat-in kitchen is a true showstopper—featuring granite countertops, custom soft-close cabinetry with dovetail drawers, stainless steel appliances, a walk-in pantry, and an expansive island perfect for entertaining. Adjacent to the kitchen, the laundry room and half bath are both stylishly updated with new honeycomb tile flooring. The main-level primary suite offers a peaceful retreat with a spa-inspired en-suite bath, complete with a ceramic tile shower, jetted tub, dual vanities, and a custom-built linen tower. A large walk-in closet with built-in shelving completes the space. Upstairs, you’ll find three spacious bedrooms, all with generous closets and custom shelving, plus a full bath and additional linen closet. The finished daylight basement expands your living space with a theater room, a versatile flex room, and a large family room—ideal for relaxing or hosting guests. Outside, enjoy a spacious 4-car attached garage and access to a vibrant community with walking trails, a neighborhood pool, and close proximity to top-rated SACS schools.
Last Listed By
Regan & Ferguson Group Brokerage Phone: 260-207-4648 Listed on: 05/30/2025
Home Details
Home Type
- Single Family
Est. Annual Taxes
- $5,403
Year Built
- Built in 2017
Lot Details
- 0.45 Acre Lot
- Lot Dimensions are 120x166x120x165
- Backs to Open Ground
- Landscaped
- Level Lot
HOA Fees
- $89 Monthly HOA Fees
Parking
- 4 Car Attached Garage
- Garage Door Opener
- Driveway
- Off-Street Parking
Home Design
- Poured Concrete
- Shingle Roof
- Stone Exterior Construction
- Vinyl Construction Material
Interior Spaces
- 2-Story Property
- Open Floorplan
- Built-in Bookshelves
- Vaulted Ceiling
- Ceiling Fan
- Entrance Foyer
- Great Room
- Living Room with Fireplace
- Storage In Attic
Kitchen
- Eat-In Kitchen
- Breakfast Bar
- Walk-In Pantry
- Electric Oven or Range
- Kitchen Island
- Solid Surface Countertops
- Disposal
Flooring
- Wood
- Carpet
- Tile
Bedrooms and Bathrooms
- 4 Bedrooms
- Primary Bedroom Suite
- Split Bedroom Floorplan
- Walk-In Closet
- Double Vanity
- Whirlpool Bathtub
Laundry
- Laundry on main level
- Washer and Electric Dryer Hookup
Finished Basement
- Basement Fills Entire Space Under The House
- Sump Pump
- 1 Bathroom in Basement
- 3 Bedrooms in Basement
Home Security
- Video Cameras
- Fire and Smoke Detector
Schools
- Covington Elementary School
- Woodside Middle School
- Homestead High School
Utilities
- Forced Air Heating and Cooling System
- Heating System Uses Gas
Additional Features
- Covered patio or porch
- Suburban Location
Listing and Financial Details
- Assessor Parcel Number 02-11-17-101-016.000-038
Community Details
Overview
- Grey Oaks Subdivision
Recreation
- Community Pool
Map
Home Values in the Area
Average Home Value in this Area
Tax History
| Year | Tax Paid | Tax Assessment Tax Assessment Total Assessment is a certain percentage of the fair market value that is determined by local assessors to be the total taxable value of land and additions on the property. | Land | Improvement |
|---|---|---|---|---|
| 2024 | $4,902 | $628,700 | $105,000 | $523,700 |
| 2023 | $4,877 | $609,900 | $77,900 | $532,000 |
| 2022 | $4,234 | $548,200 | $77,900 | $470,300 |
| 2021 | $3,959 | $495,100 | $77,900 | $417,200 |
| 2020 | $3,834 | $471,500 | $77,900 | $393,600 |
| 2019 | $3,656 | $438,000 | $77,900 | $360,100 |
| 2018 | $2,261 | $290,700 | $77,900 | $212,800 |
| 2017 | $46 | $1,300 | $1,300 | $0 |
| 2016 | $27 | $1,300 | $1,300 | $0 |
| 2014 | $22 | $1,300 | $1,300 | $0 |
| 2013 | $23 | $1,300 | $1,300 | $0 |
Property History
| Date | Event | Price | Change | Sq Ft Price |
|---|---|---|---|---|
| 05/30/2025 05/30/25 | For Sale | $719,900 | +74.7% | $169 / Sq Ft |
| 02/23/2018 02/23/18 | Sold | $412,156 | +5.7% | $99 / Sq Ft |
| 01/15/2018 01/15/18 | Pending | -- | -- | -- |
| 07/27/2017 07/27/17 | For Sale | $389,900 | -- | $94 / Sq Ft |
Purchase History
| Date | Type | Sale Price | Title Company |
|---|---|---|---|
| Warranty Deed | $412,157 | Liberty Title & Escrow Co | |
| Warranty Deed | $64,900 | Liberty Title & Escrow Co |
Mortgage History
| Date | Status | Loan Amount | Loan Type |
|---|---|---|---|
| Open | $363,000 | New Conventional | |
| Closed | $364,000 | New Conventional | |
| Closed | $364,000 | New Conventional | |
| Closed | $370,941 | New Conventional | |
| Previous Owner | $300,200 | Commercial |
Similar Homes in Fort Wayne, IN
Source: Indiana Regional MLS
MLS Number: 202520167
APN: 02-11-17-101-016.000-038
- 13635 Paperbark Trail
- 13807 Ruffner Rd
- 3228 Teramo Cove
- 2867 Bristoe Ln
- 2985 Bristoe Ln
- 14352 Brolio Dr
- 13523 Narrows Cove
- 2410 Shore Oaks Pass
- 14417 Shore Oaks Cove
- 2803 Walnut Run
- 1929 Calais Rd
- 2217 Stonebriar Rd
- 3335 Firethorne Ct
- 10271 Chestnut Creek Blvd
- 11358 Kola Crossover
- 10462 Chestnut Creek Blvd
- 10876 Kola Crossover
- 11326 Kola Crossover
- 11088 Kola Crossover Unit 145
- 11130 Kola Crossover Unit 98






