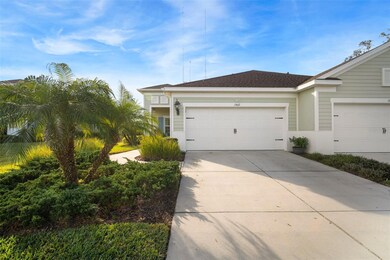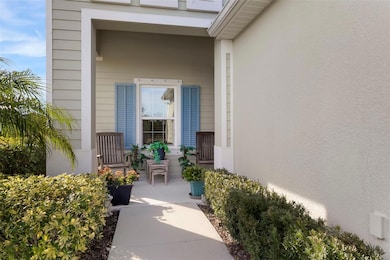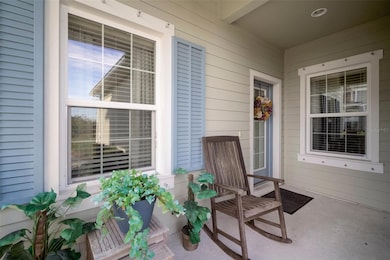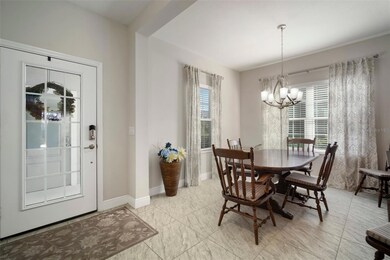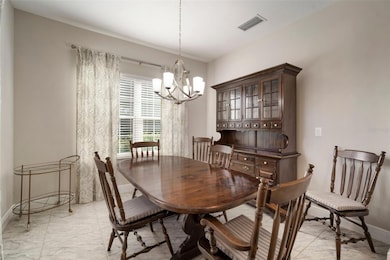
13607 Circa Crossing Dr Lithia, FL 33547
FishHawk Ranch NeighborhoodEstimated payment $2,857/month
Highlights
- Fitness Center
- Gated Community
- Open Floorplan
- Stowers Elementary School Rated A
- View of Trees or Woods
- Clubhouse
About This Home
Under contract-accepting backup offers. Welcome to this charming 2-bedroom, 2-bathroom villa in the highly sought-after, maintenance-free, gated community of Fishhawk West Sagewood. With a 2-car garage and a thoughtful open floor plan, this home offers both comfort and style. As you step inside, you'll immediately notice the bright and airy feel of the living space. The kitchen is a true standout, featuring stunning 42-inch cabinets with crown molding, sleek quartz countertops, a beautiful tile backsplash, and stainless steel appliances. Recent upgrades include a 2022 refrigerator, a December 2024 dishwasher, and a brand-new washer/dryer set as of January 2025. The oversized island provides the perfect spot for entertaining guests, making hosting a breeze.
The family room is just as impressive with elegant tray ceilings that add an extra touch of sophistication. The entire home is outfitted with durable ceramic tile floors, while the two bedrooms offer cozy carpet. The spacious primary bedroom easily accommodates a king-size bed and boasts a large en-suite bathroom for ultimate relaxation.
This home also offers hurricane shutters for added peace of mind, and the community takes care of exterior painting, roof repairs/replacement, and groundskeeping. Fishhawk West offers exceptional amenities, including two pools, playgrounds, a clubhouse, walking trails, and a fitness center. Plus, you’ll enjoy a prime location with easy access to Tampa, as well as nearby restaurants, shopping, hospitals, A-rated schools, and some of the nation’s best beaches.
Don’t miss your chance to make this beautiful villa your own!
Listing Agent
CHARLES RUTENBERG REALTY INC Brokerage Phone: 866-580-6402 License #3317308 Listed on: 01/29/2025

Home Details
Home Type
- Single Family
Est. Annual Taxes
- $4,903
Year Built
- Built in 2016
Lot Details
- 5,520 Sq Ft Lot
- Northwest Facing Home
- Mature Landscaping
- Private Lot
- Level Lot
- Irrigation Equipment
- Landscaped with Trees
- Property is zoned PD
HOA Fees
Parking
- 2 Car Attached Garage
- Secured Garage or Parking
Home Design
- Contemporary Architecture
- Villa
- Slab Foundation
- Shingle Roof
- Block Exterior
Interior Spaces
- 1,435 Sq Ft Home
- 1-Story Property
- Open Floorplan
- Tray Ceiling
- Ceiling Fan
- Blinds
- Sliding Doors
- Family Room Off Kitchen
- Living Room
- Dining Room
- Views of Woods
- Attic
Kitchen
- Eat-In Kitchen
- Range
- Microwave
- Dishwasher
- Stone Countertops
- Solid Wood Cabinet
Flooring
- Carpet
- Concrete
- Ceramic Tile
Bedrooms and Bathrooms
- 2 Bedrooms
- En-Suite Bathroom
- Walk-In Closet
- 2 Full Bathrooms
- Private Water Closet
Laundry
- Laundry closet
- Dryer
- Washer
Home Security
- Security Gate
- Hurricane or Storm Shutters
Outdoor Features
- Covered patio or porch
- Exterior Lighting
Schools
- Stowers Elementary School
- Barrington Middle School
- Newsome High School
Utilities
- Central Heating and Cooling System
- Vented Exhaust Fan
- Natural Gas Connected
- Electric Water Heater
- Water Softener
- High Speed Internet
- Cable TV Available
Listing and Financial Details
- Visit Down Payment Resource Website
- Legal Lot and Block 11 / 90
- Assessor Parcel Number U-24-30-20-A2V-000090-00011.0
- $1,857 per year additional tax assessments
Community Details
Overview
- Association fees include pool, maintenance structure, ground maintenance
- Patti Picciano Association, Phone Number (813) 515-5933
- Visit Association Website
- Fishhawk West Association
- Fishhawk Ranch West Ph 6 Subdivision
- On-Site Maintenance
- The community has rules related to deed restrictions
Amenities
- Clubhouse
- Community Mailbox
Recreation
- Tennis Courts
- Community Basketball Court
- Pickleball Courts
- Recreation Facilities
- Community Playground
- Fitness Center
- Community Pool
- Park
- Trails
Security
- Gated Community
Map
Home Values in the Area
Average Home Value in this Area
Tax History
| Year | Tax Paid | Tax Assessment Tax Assessment Total Assessment is a certain percentage of the fair market value that is determined by local assessors to be the total taxable value of land and additions on the property. | Land | Improvement |
|---|---|---|---|---|
| 2024 | $4,903 | $171,945 | -- | -- |
| 2023 | $4,782 | $166,937 | $0 | $0 |
| 2022 | $4,672 | $162,075 | $0 | $0 |
| 2021 | $4,568 | $157,354 | $0 | $0 |
| 2020 | $4,448 | $155,181 | $0 | $0 |
| 2019 | $4,455 | $157,280 | $0 | $0 |
| 2018 | $4,431 | $154,347 | $0 | $0 |
| 2017 | $4,634 | $176,212 | $0 | $0 |
| 2016 | $1,897 | $20,000 | $0 | $0 |
Property History
| Date | Event | Price | Change | Sq Ft Price |
|---|---|---|---|---|
| 06/28/2025 06/28/25 | Pending | -- | -- | -- |
| 05/05/2025 05/05/25 | Price Changed | $345,000 | -2.8% | $240 / Sq Ft |
| 03/22/2025 03/22/25 | Price Changed | $355,000 | -1.4% | $247 / Sq Ft |
| 03/05/2025 03/05/25 | Price Changed | $359,990 | -1.4% | $251 / Sq Ft |
| 01/29/2025 01/29/25 | For Sale | $365,000 | +49.0% | $254 / Sq Ft |
| 09/06/2019 09/06/19 | Sold | $245,000 | -1.0% | $171 / Sq Ft |
| 08/13/2019 08/13/19 | Pending | -- | -- | -- |
| 08/08/2019 08/08/19 | Price Changed | $247,500 | -1.0% | $172 / Sq Ft |
| 07/01/2019 07/01/19 | Price Changed | $249,900 | -2.0% | $174 / Sq Ft |
| 06/04/2019 06/04/19 | For Sale | $254,900 | -- | $178 / Sq Ft |
Purchase History
| Date | Type | Sale Price | Title Company |
|---|---|---|---|
| Warranty Deed | $245,000 | Masterpiece Title | |
| Special Warranty Deed | $228,723 | Attorney | |
| Deed | $355,300 | -- |
Mortgage History
| Date | Status | Loan Amount | Loan Type |
|---|---|---|---|
| Open | $270,000 | Credit Line Revolving | |
| Previous Owner | $78,723 | New Conventional |
Similar Homes in the area
Source: Stellar MLS
MLS Number: TB8343910
APN: U-24-30-20-A2V-000090-00011.0
- 13621 Circa Crossing Dr
- 13539 Circa Crossing Dr
- 13574 Circa Crossing Dr
- 13524 Circa Crossing Dr
- 13518 Circa Crossing Dr
- 13516 Copper Head Dr
- 13420 Copper Head Dr
- 10311 Frog Pond Dr
- 13822 Harvestwood Ln
- 10319 Boyette Creek Blvd
- 13215 Parkhurst Ct Unit 1
- 13718 Gentle Woods Ave
- 13218 Parkhurst Ct
- 13216 Parkhurst Ct
- 5728 Skytop Dr
- 10206 Evening Trail Dr
- 5743 Skytop Dr
- 5903 Nature Ridge Ln
- 13310 Waterford Run Dr
- 5714 Colony Glen Rd

