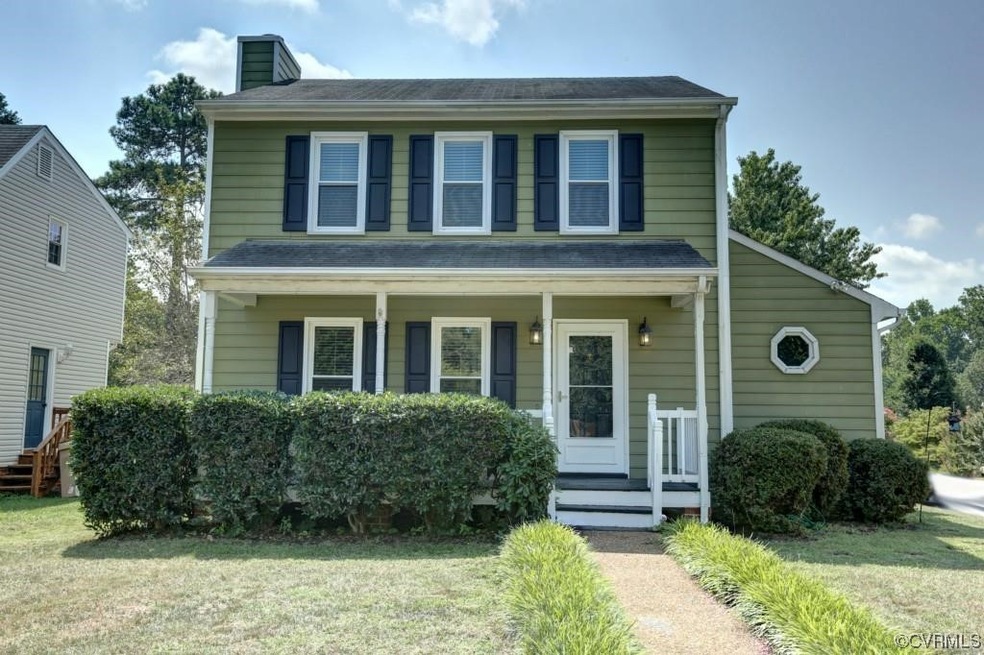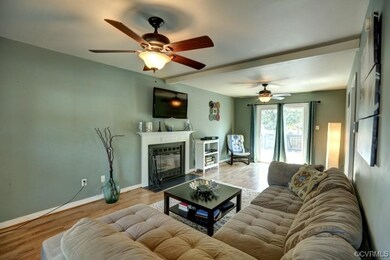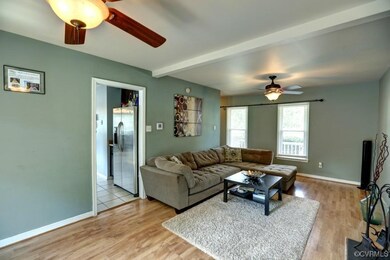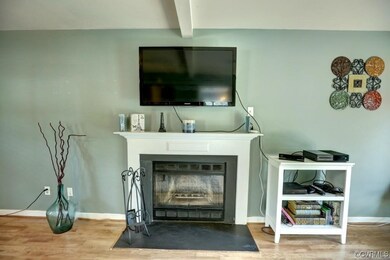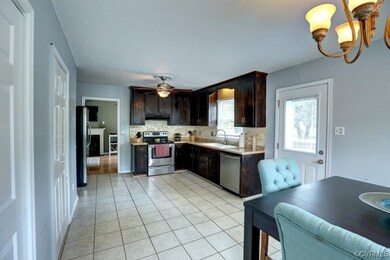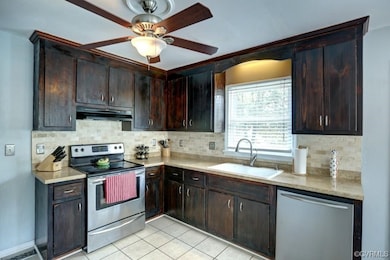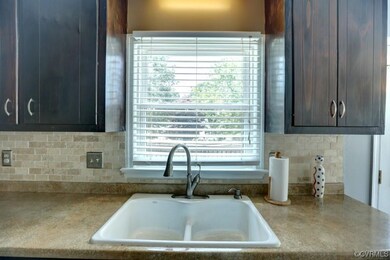
13607 Danwoods Rd Midlothian, VA 23113
Highlights
- Colonial Architecture
- Deck
- Front Porch
- J B Watkins Elementary School Rated A-
- Breakfast Area or Nook
- Bay Window
About This Home
As of April 2024Cute Colonial in the HEART OF MIDLOTHIAN! Tucked away behind the Village of Midlothian with a Super Convenient location close to Shopping, Restaurants and Interstate 288. MIDLOTHIAN HIGH SCHOOL District! Updated interior in 2014 with Laminate Flooring Throughout (upstairs & downstairs), Newer Bath Updates, Eat-In Kitchen with Tile Backsplash, Tile Floors, Stainless Appliances & Pantry. Bedrooms featuring Laminate flooring, Ceiling Fan/Light fixture, & Ample Closet Space! Large Rear Deck overlooks Fenced-In Backyard with Paved Play Area! Tenant currently in place with rent in the amount of $1800/mo and lease end date of May 2024. This would make a GREAT Primary Home OR Investment Property in an amazing location!
Last Agent to Sell the Property
Real Broker LLC License #0225261914 Listed on: 02/09/2024

Last Buyer's Agent
Hui Maxwell
Open Door Realty, Inc. License #0225199726
Home Details
Home Type
- Single Family
Est. Annual Taxes
- $2,132
Year Built
- Built in 1990
Lot Details
- 7,013 Sq Ft Lot
- Back Yard Fenced
- Zoning described as R9
Home Design
- Colonial Architecture
- Frame Construction
- Composition Roof
- Hardboard
Interior Spaces
- 1,334 Sq Ft Home
- 2-Story Property
- Wired For Data
- Ceiling Fan
- Fireplace Features Masonry
- Bay Window
- Crawl Space
- Washer and Dryer Hookup
Kitchen
- Breakfast Area or Nook
- Eat-In Kitchen
- Electric Cooktop
- Dishwasher
Flooring
- Partially Carpeted
- Laminate
- Ceramic Tile
Bedrooms and Bathrooms
- 3 Bedrooms
- En-Suite Primary Bedroom
Outdoor Features
- Deck
- Front Porch
Schools
- Watkins Elementary School
- Midlothian Middle School
- Midlothian High School
Utilities
- Zoned Heating and Cooling
- Heat Pump System
- Water Heater
- High Speed Internet
- Cable TV Available
Community Details
- Danhurst Woods Subdivision
Listing and Financial Details
- Tax Lot 4
- Assessor Parcel Number 729-71-01-67-900-000
Ownership History
Purchase Details
Home Financials for this Owner
Home Financials are based on the most recent Mortgage that was taken out on this home.Purchase Details
Home Financials for this Owner
Home Financials are based on the most recent Mortgage that was taken out on this home.Purchase Details
Home Financials for this Owner
Home Financials are based on the most recent Mortgage that was taken out on this home.Purchase Details
Home Financials for this Owner
Home Financials are based on the most recent Mortgage that was taken out on this home.Purchase Details
Home Financials for this Owner
Home Financials are based on the most recent Mortgage that was taken out on this home.Purchase Details
Home Financials for this Owner
Home Financials are based on the most recent Mortgage that was taken out on this home.Similar Homes in Midlothian, VA
Home Values in the Area
Average Home Value in this Area
Purchase History
| Date | Type | Sale Price | Title Company |
|---|---|---|---|
| Bargain Sale Deed | $325,000 | Appomattox Title | |
| Warranty Deed | $175,000 | Attorney | |
| Warranty Deed | $176,000 | -- | |
| Warranty Deed | $173,000 | -- | |
| Warranty Deed | $106,500 | -- | |
| Warranty Deed | -- | -- |
Mortgage History
| Date | Status | Loan Amount | Loan Type |
|---|---|---|---|
| Open | $227,500 | New Conventional | |
| Previous Owner | $18,580 | FHA | |
| Previous Owner | $171,830 | FHA | |
| Previous Owner | $170,000 | New Conventional | |
| Previous Owner | $175,700 | New Conventional | |
| Previous Owner | $105,921 | FHA | |
| Previous Owner | $92,150 | New Conventional |
Property History
| Date | Event | Price | Change | Sq Ft Price |
|---|---|---|---|---|
| 04/10/2024 04/10/24 | Sold | $325,000 | +4.8% | $244 / Sq Ft |
| 02/20/2024 02/20/24 | Pending | -- | -- | -- |
| 02/16/2024 02/16/24 | For Sale | $310,000 | +77.1% | $232 / Sq Ft |
| 12/10/2015 12/10/15 | Sold | $175,000 | -2.7% | $131 / Sq Ft |
| 10/24/2015 10/24/15 | Pending | -- | -- | -- |
| 08/25/2015 08/25/15 | For Sale | $179,900 | +2.2% | $135 / Sq Ft |
| 07/18/2014 07/18/14 | Sold | $176,000 | -1.6% | $132 / Sq Ft |
| 05/29/2014 05/29/14 | Pending | -- | -- | -- |
| 05/22/2014 05/22/14 | For Sale | $178,900 | -- | $134 / Sq Ft |
Tax History Compared to Growth
Tax History
| Year | Tax Paid | Tax Assessment Tax Assessment Total Assessment is a certain percentage of the fair market value that is determined by local assessors to be the total taxable value of land and additions on the property. | Land | Improvement |
|---|---|---|---|---|
| 2025 | $2,541 | $282,700 | $69,000 | $213,700 |
| 2024 | $2,541 | $267,600 | $64,000 | $203,600 |
| 2023 | $2,132 | $234,300 | $59,000 | $175,300 |
| 2022 | $1,984 | $215,600 | $55,000 | $160,600 |
| 2021 | $1,867 | $193,900 | $53,000 | $140,900 |
| 2020 | $1,842 | $193,900 | $53,000 | $140,900 |
| 2019 | $1,771 | $186,400 | $52,000 | $134,400 |
| 2018 | $1,725 | $181,600 | $52,000 | $129,600 |
| 2017 | $1,651 | $172,000 | $52,000 | $120,000 |
| 2016 | $1,602 | $166,900 | $50,000 | $116,900 |
| 2015 | $1,576 | $161,600 | $48,000 | $113,600 |
| 2014 | $1,477 | $151,300 | $48,000 | $103,300 |
Agents Affiliated with this Home
-

Seller's Agent in 2024
Jenni Jennings
Real Broker LLC
(804) 247-2568
7 in this area
78 Total Sales
-
H
Buyer's Agent in 2024
Hui Maxwell
Open Door Realty, Inc.
-

Seller's Agent in 2015
Jennie Barrett Shaw
The Steele Group
(804) 399-9190
3 in this area
141 Total Sales
-
S
Buyer's Agent in 2015
Scott Carter
RVA Realty Resource, LLC
-

Seller's Agent in 2014
Rhonda Carroll
Samson Properties
(804) 815-0642
4 in this area
101 Total Sales
-

Buyer's Agent in 2014
David Riley
RE/MAX
(804) 612-4756
187 Total Sales
Map
Source: Central Virginia Regional MLS
MLS Number: 2403345
APN: 729-71-01-67-900-000
- 1480 Railroad Ave
- 13840 Westfield Rd
- 14000 Westfield Rd
- 1321 Ewing Park Loop
- 101 Avenda Ln
- 107 Avenda Ln
- 14137 Rigney Dr
- 200 That Way
- 113 Avenda Ln
- 206 That Way
- 212 That Way
- 125 Avenda Ln
- 218 That Way
- 224 That Way
- 13913 Riverlight Dr
- 13919 Riverlight Dr
- 13925 Riverlight Dr
- 13931 Riverlight Dr
- 2303 Bream Dr
- 14424 Michaux Village Dr
