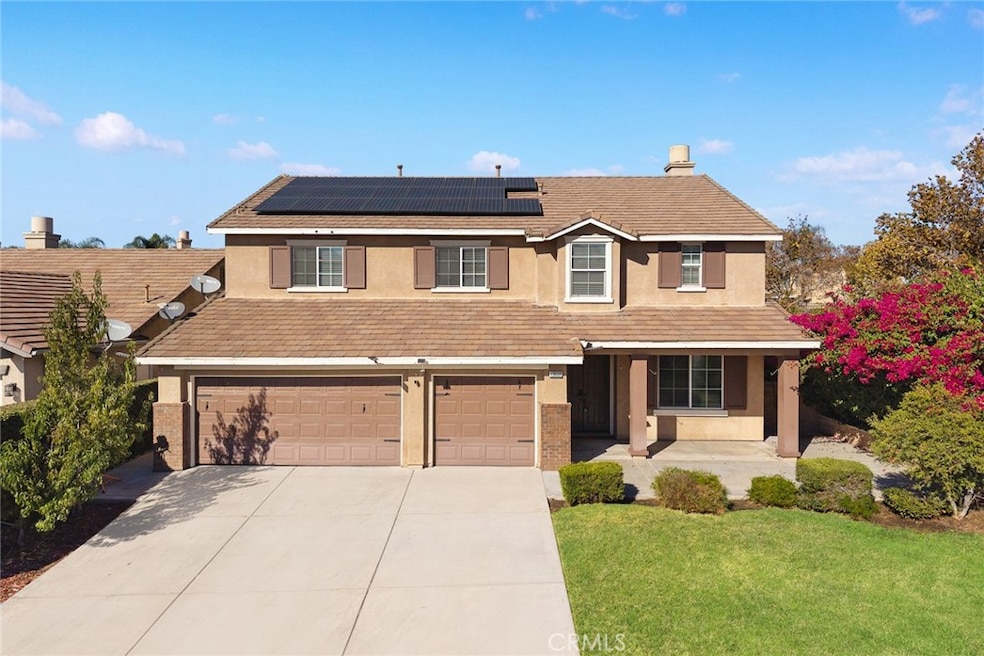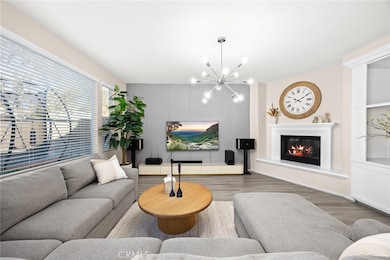13608 Sagemont Ct Corona, CA 92880
Estimated payment $6,770/month
Highlights
- Main Floor Bedroom
- No HOA
- 3 Car Attached Garage
- Clara Barton Elementary School Rated A-
- Neighborhood Views
- Living Room
About This Home
Highly desirable home located on a huge lot in the prime neighborhood of Eastvale. This two-story residence features a total of 5 bedrooms and 3 bathrooms, offering a perfect blend of modern comfort and charm. The upgraded kitchen features a central island, and high-end finishes. The great room creating a warm and inviting atmosphere. The luxurious master suite includes a spacious walk-in closet, additional storage, and an upgraded en-suite bathroom. There is one bedroom and one full bathroom downstairs. There are three additional bedrooms upstairs besides master suite. The backyard is an entertainer's dream, featuring kid playgroud and ample space for outdoor relaxation. Located in the prestigious Eastvale community, this home is located close to award-winning private high school, 5 minutes to freeways, shops, super markets, dining, and entertainment, walking distance to Providence Ranch Park Recreation Center. Don't miss this incredible opportunity.
Listing Agent
Universal Elite Inc. Brokerage Email: michaelsu830@gmail.com License #01936028 Listed on: 11/06/2025

Home Details
Home Type
- Single Family
Est. Annual Taxes
- $13,270
Year Built
- Built in 2005
Lot Details
- 8,712 Sq Ft Lot
- Density is 2-5 Units/Acre
Parking
- 3 Car Attached Garage
Home Design
- Entry on the 1st floor
Interior Spaces
- 3,580 Sq Ft Home
- 2-Story Property
- Entryway
- Family Room with Fireplace
- Living Room
- Neighborhood Views
Bedrooms and Bathrooms
- 5 Bedrooms | 1 Main Level Bedroom
- 3 Full Bathrooms
Laundry
- Laundry Room
- Washer and Gas Dryer Hookup
Additional Features
- Exterior Lighting
- Central Heating and Cooling System
Community Details
- No Home Owners Association
Listing and Financial Details
- Tax Lot 27
- Tax Tract Number 30567
- Assessor Parcel Number 152470027
- $2,710 per year additional tax assessments
Map
Home Values in the Area
Average Home Value in this Area
Tax History
| Year | Tax Paid | Tax Assessment Tax Assessment Total Assessment is a certain percentage of the fair market value that is determined by local assessors to be the total taxable value of land and additions on the property. | Land | Improvement |
|---|---|---|---|---|
| 2025 | $13,270 | $970,937 | $162,360 | $808,577 |
| 2023 | $13,270 | $933,236 | $156,056 | $777,180 |
| 2022 | $13,186 | $914,939 | $152,997 | $761,942 |
| 2021 | $10,350 | $665,395 | $157,676 | $507,719 |
| 2020 | $10,216 | $658,573 | $156,060 | $502,513 |
| 2019 | $10,042 | $645,660 | $153,000 | $492,660 |
| 2018 | $8,129 | $476,462 | $124,784 | $351,678 |
| 2017 | $7,960 | $467,121 | $122,338 | $344,783 |
| 2016 | $7,837 | $457,963 | $119,940 | $338,023 |
| 2015 | $7,728 | $451,087 | $118,140 | $332,947 |
| 2014 | $7,560 | $442,253 | $115,827 | $326,426 |
Property History
| Date | Event | Price | List to Sale | Price per Sq Ft | Prior Sale |
|---|---|---|---|---|---|
| 11/06/2025 11/06/25 | For Sale | $1,080,000 | +20.4% | $302 / Sq Ft | |
| 06/25/2021 06/25/21 | Sold | $897,000 | +13.8% | $251 / Sq Ft | View Prior Sale |
| 05/25/2021 05/25/21 | Pending | -- | -- | -- | |
| 05/17/2021 05/17/21 | For Sale | $788,000 | 0.0% | $220 / Sq Ft | |
| 06/15/2019 06/15/19 | Rented | $2,900 | 0.0% | -- | |
| 06/13/2019 06/13/19 | Under Contract | -- | -- | -- | |
| 05/29/2019 05/29/19 | For Rent | $2,900 | +3.6% | -- | |
| 04/11/2018 04/11/18 | Rented | $2,800 | +1.8% | -- | |
| 04/04/2018 04/04/18 | For Rent | $2,750 | 0.0% | -- | |
| 03/29/2018 03/29/18 | Sold | $633,000 | 0.0% | $177 / Sq Ft | View Prior Sale |
| 03/18/2018 03/18/18 | Off Market | $633,000 | -- | -- | |
| 03/16/2018 03/16/18 | Pending | -- | -- | -- | |
| 02/01/2018 02/01/18 | Price Changed | $642,000 | -1.2% | $179 / Sq Ft | |
| 12/18/2017 12/18/17 | For Sale | $650,000 | -- | $182 / Sq Ft |
Purchase History
| Date | Type | Sale Price | Title Company |
|---|---|---|---|
| Grant Deed | $897,000 | First American Title | |
| Grant Deed | $633,000 | Fidelity National Title Comp | |
| Interfamily Deed Transfer | -- | Nations Title Company Of Ca | |
| Interfamily Deed Transfer | -- | None Available | |
| Grant Deed | $420,000 | Stewart Title Of California | |
| Trustee Deed | $361,152 | None Available | |
| Grant Deed | $593,000 | Chicago |
Mortgage History
| Date | Status | Loan Amount | Loan Type |
|---|---|---|---|
| Open | $692,000 | New Conventional | |
| Previous Owner | $275,000 | New Conventional | |
| Previous Owner | $474,072 | Purchase Money Mortgage | |
| Closed | $118,518 | No Value Available |
Source: California Regional Multiple Listing Service (CRMLS)
MLS Number: TR25243979
APN: 152-470-027
- 13580 Brush Creek Ct
- 13512 Aspen Leaf Ln
- 13288 Cactus Flower St
- 13478 Quail Run Rd
- 13262 Los Robles Ct
- 7691 Nut Grove Ct
- 7306 Sungold Ave
- 12782 Lomond Way
- 12786 Lomond Way
- 7381 Citrus Valley Ave
- 7392 Corona Valley Ave
- 13571 Canyon Crest Way
- 13893 Glover Ct
- 7140 Cottage Grove Dr
- 7420 Valley Meadow Ave
- 14105 Almond Grove Ct
- 7691 Coffeeberry Dr
- 6037 Arches Way
- 12967 Paradiso Dr
- 12981 Paradiso Dr
- 7453 4 Winds Ct
- 7621 Stonegate Dr
- 13272 Cool Meadow Dr
- 13491 Falcon Ridge Rd
- 7101 Tawny Owl Ct
- 13275 Brass Ring Ln
- 7783 Alderwood Ave
- 7213 Bay Bridge Rd
- 14325 English Setter St
- 7169 Logsdon Dr
- 13476 Prospector Ct
- 7086 Stratus St
- 6907 Massy Harris Way
- 7075 Montecito Ln
- 7055 Montecito Ln
- 8132 Finch St
- 7847 Hazelnut Dr
- 14509 Verona Place
- 14703 Walters St
- 14343 Settlers Ridge Ct






