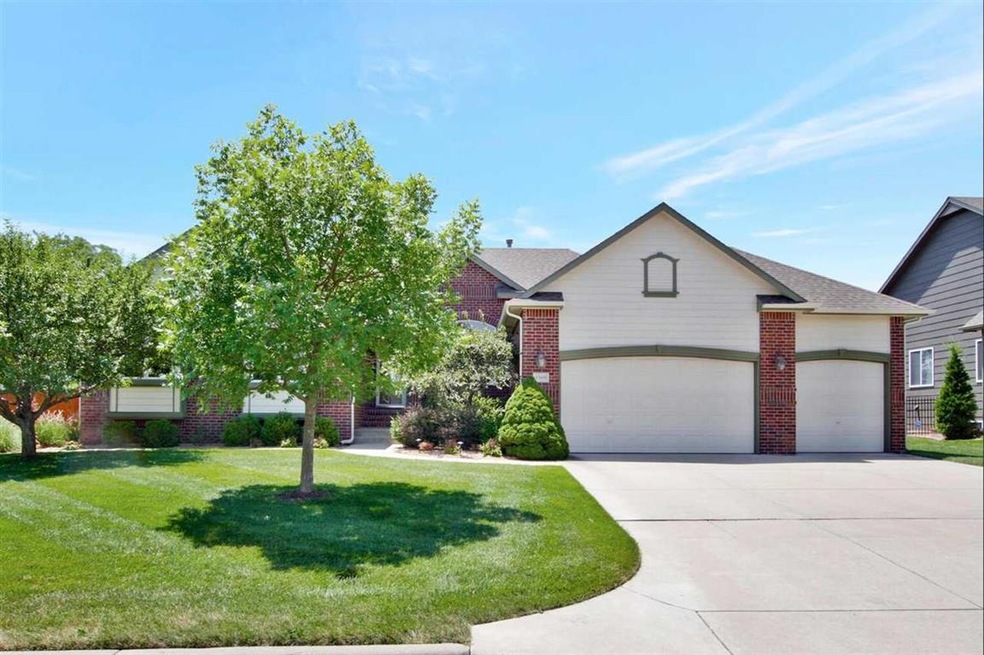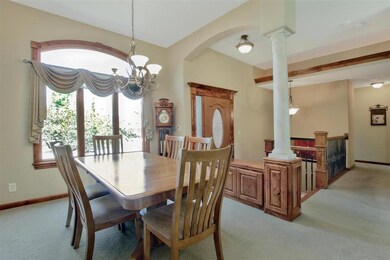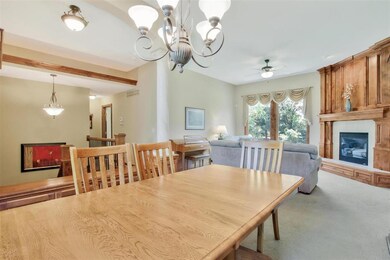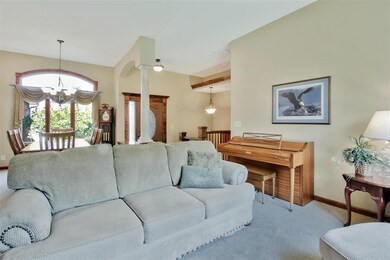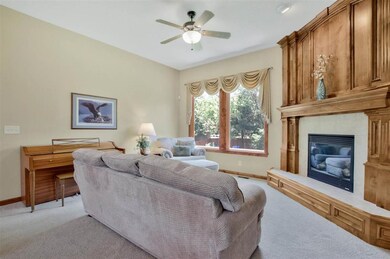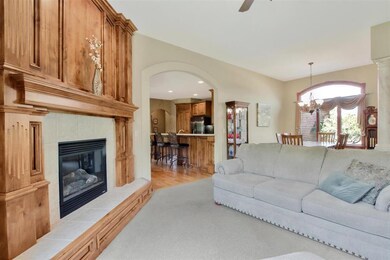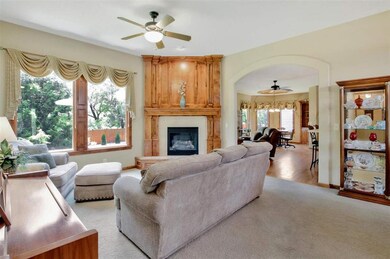
13609 W Onewood St Wichita, KS 67235
Far West Wichita NeighborhoodEstimated Value: $438,966 - $464,000
Highlights
- Golf Course Community
- Spa
- Clubhouse
- Explorer Elementary School Rated A-
- Community Lake
- Fireplace in Kitchen
About This Home
As of October 2021You will be wowed by this immaculately kept, move-in-ready 5 bedroom, 3 bath home with NO SPECIALS! The front porch overlooks a pond and golf course and the home features an open floor plan perfect for relaxing and entertaining. You will love cooking family dinners in this gourmet kitchen with hidden walk-in pantry, under cabinet lighting, and oversized eating bar. The main floor laundry includes washer and dryer. All the bathrooms received new toilets, new tile and paint in June 2020. Irrigation well and pump installed April 2021 and the city already inspected the well with a passing inspection. New roof and guttering May of 2019. Exterior of home was repainted in 2016. In the LARGE store room, the rough shelving and cabinet stay with home, as does the dog run in the back yard and the kitchen and bar refrigerators. The huge view-out basement family room complete with a large wet bar, beverage refrigerator, space for plenty barstool seating, built-in wine rack, built-in entertainment center, gas fireplace, and view-out windows makes family time comfortable and enjoyable with PLENTY of space! There is also ample unfinished storage space for extra keepsakes, seasonal decorations, workout room or hobby room. The backyard is completely fenced, beautifully manicured and landscaped for your privacy and enjoyment plus includes an irrigation well and sprinkler system, so lower water bills! It is a great outdoor oasis for your furry friends to run and play while you relax or grill on the covered deck! Deck posts have all been redone according to new city code (no more posts in the ground, they are all on concrete piers, and they look great!) And let's not forget the 3-car finished garage with back door and extra tall ceiling for you to add extra storage if needed. This home has tons of space and storage in the highly sought after Auburn Hills Addition which is only a half mile from Kellogg allowing for quick access to the airport, shopping and wonderful restaurants. Come meet your new home!
Last Agent to Sell the Property
New Door Real Estate License #00054993 Listed on: 07/29/2021
Home Details
Home Type
- Single Family
Est. Annual Taxes
- $4,192
Year Built
- Built in 2003
Lot Details
- 0.3 Acre Lot
- Wrought Iron Fence
- Wood Fence
- Sprinkler System
HOA Fees
- $42 Monthly HOA Fees
Home Design
- Traditional Architecture
- Brick or Stone Mason
- Frame Construction
- Composition Roof
Interior Spaces
- 1-Story Property
- Wet Bar
- Ceiling Fan
- Multiple Fireplaces
- Self Contained Fireplace Unit Or Insert
- Attached Fireplace Door
- Gas Fireplace
- Window Treatments
- Family Room with Fireplace
- Living Room with Fireplace
- Formal Dining Room
- Wood Flooring
Kitchen
- Breakfast Bar
- Oven or Range
- Electric Cooktop
- Microwave
- Dishwasher
- Disposal
- Fireplace in Kitchen
Bedrooms and Bathrooms
- 5 Bedrooms
- En-Suite Primary Bedroom
- Walk-In Closet
- 3 Full Bathrooms
- Dual Vanity Sinks in Primary Bathroom
- Whirlpool Bathtub
- Separate Shower in Primary Bathroom
Laundry
- Laundry Room
- Laundry on main level
- Dryer
- Washer
- 220 Volts In Laundry
Finished Basement
- Basement Fills Entire Space Under The House
- Bedroom in Basement
- Finished Basement Bathroom
- Basement Storage
Home Security
- Home Security System
- Storm Windows
- Storm Doors
Parking
- 3 Car Attached Garage
- Garage Door Opener
Outdoor Features
- Spa
- Covered Deck
- Rain Gutters
Schools
- Apollo Elementary School
- Goddard Middle School
- Robert Goddard High School
Utilities
- Humidifier
- Forced Air Heating and Cooling System
- Heating System Uses Gas
Listing and Financial Details
- Assessor Parcel Number 20173-147-26-0-14-02-015.00
Community Details
Overview
- Association fees include recreation facility, gen. upkeep for common ar
- $350 HOA Transfer Fee
- Built by Lies-Bugner
- Auburn Hills Subdivision
- Community Lake
Amenities
- Clubhouse
Recreation
- Golf Course Community
- Community Playground
- Community Pool
Ownership History
Purchase Details
Home Financials for this Owner
Home Financials are based on the most recent Mortgage that was taken out on this home.Purchase Details
Purchase Details
Home Financials for this Owner
Home Financials are based on the most recent Mortgage that was taken out on this home.Similar Homes in the area
Home Values in the Area
Average Home Value in this Area
Purchase History
| Date | Buyer | Sale Price | Title Company |
|---|---|---|---|
| Schisler Thomas L | -- | Security 1St Title Llc | |
| Thompson Timothy Joel | $297,500 | Sec 1St |
Mortgage History
| Date | Status | Borrower | Loan Amount |
|---|---|---|---|
| Open | Schisler Thomas L | $265,000 | |
| Previous Owner | Thompson Timothy Joel | $240,000 | |
| Previous Owner | Thompson Timothy Joel | $185,000 | |
| Previous Owner | Thompson Timothy Joel | $238,000 |
Property History
| Date | Event | Price | Change | Sq Ft Price |
|---|---|---|---|---|
| 10/19/2021 10/19/21 | Sold | -- | -- | -- |
| 09/26/2021 09/26/21 | Pending | -- | -- | -- |
| 09/13/2021 09/13/21 | Price Changed | $385,000 | -1.3% | $111 / Sq Ft |
| 08/22/2021 08/22/21 | For Sale | $390,000 | 0.0% | $112 / Sq Ft |
| 08/08/2021 08/08/21 | Pending | -- | -- | -- |
| 07/29/2021 07/29/21 | For Sale | $390,000 | -- | $112 / Sq Ft |
Tax History Compared to Growth
Tax History
| Year | Tax Paid | Tax Assessment Tax Assessment Total Assessment is a certain percentage of the fair market value that is determined by local assessors to be the total taxable value of land and additions on the property. | Land | Improvement |
|---|---|---|---|---|
| 2023 | $5,248 | $41,863 | $6,268 | $35,595 |
| 2022 | $4,880 | $41,862 | $5,911 | $35,951 |
| 2021 | $4,301 | $36,720 | $4,244 | $32,476 |
| 2020 | $4,192 | $35,306 | $4,244 | $31,062 |
| 2019 | $4,220 | $35,306 | $4,244 | $31,062 |
| 2018 | $4,119 | $33,948 | $4,301 | $29,647 |
| 2017 | $5,387 | $0 | $0 | $0 |
| 2016 | $5,524 | $0 | $0 | $0 |
| 2015 | $5,454 | $0 | $0 | $0 |
| 2014 | $5,515 | $0 | $0 | $0 |
Agents Affiliated with this Home
-
CHRISTINE KETZNER

Seller's Agent in 2021
CHRISTINE KETZNER
New Door Real Estate
(316) 619-5709
59 in this area
105 Total Sales
-
Bryce Jones

Buyer's Agent in 2021
Bryce Jones
Berkshire Hathaway PenFed Realty
(316) 641-0878
54 in this area
236 Total Sales
Map
Source: South Central Kansas MLS
MLS Number: 599917
APN: 147-26-0-14-02-015.00
- 13917 W Taft St
- 14102 W Onewood St
- 14023 W Taft St
- 14211 W Onewood St
- 397 S Nineiron St
- 13209 W Montecito Ln
- 331 S Nineiron St
- 14200 W Onewood Place
- 13209 W Naples St
- 310 S Nineiron Ct
- 14401 W Valley hi Rd
- 14320 W Taft St
- 1413 S Canyon St
- 14602 W Hayden St
- 14601 W Valley hi Rd
- 12998 W Kellogg Dr
- 2.12 +/- Acres S 135th St W
- 14628 W Valley hi Ct
- 214 S Maple Dunes St
- 113 S Decker St
- 13609 W Onewood St
- 13701 W Onewood St
- 13605 W Onewood St
- 13705 W Onewood St
- 13610 W Onewood St
- 13601 W Onewood St
- 13606 W Onewood St
- 13702 W Onewood St
- 1151 S 135th St W
- 13706 W Onewood St
- 13709 W Onewood St
- 13710 W Onewood St
- 13802 W Onewood St
- 13806 W Onewood St
- 13525 W Links St
- 13521 W Links St
- 13812 W Onewood St
- 13517 W Links St
- 13620 Verona St
- 13620 Verona St Unit Portico Resale CAH
