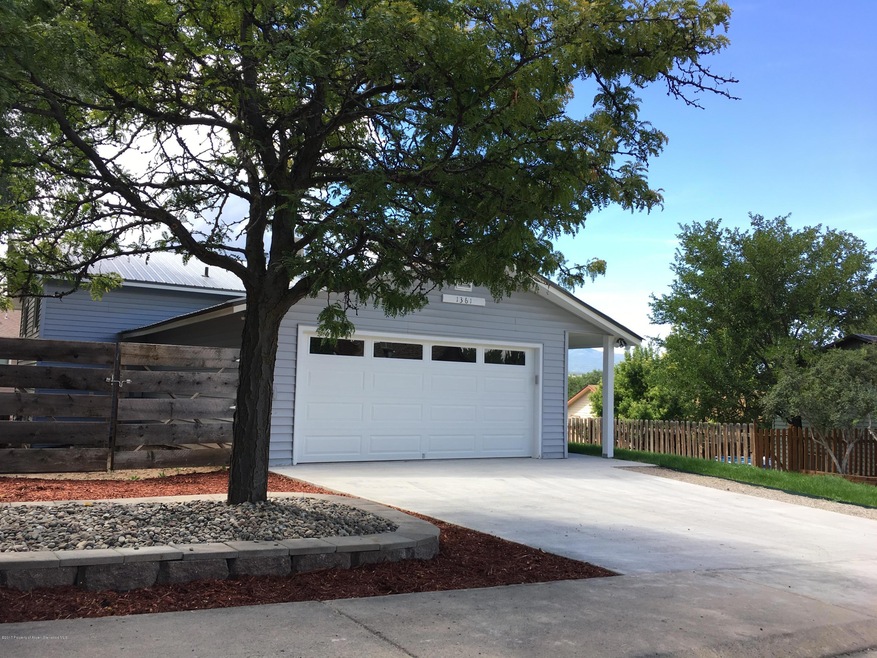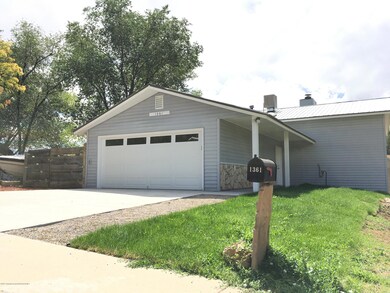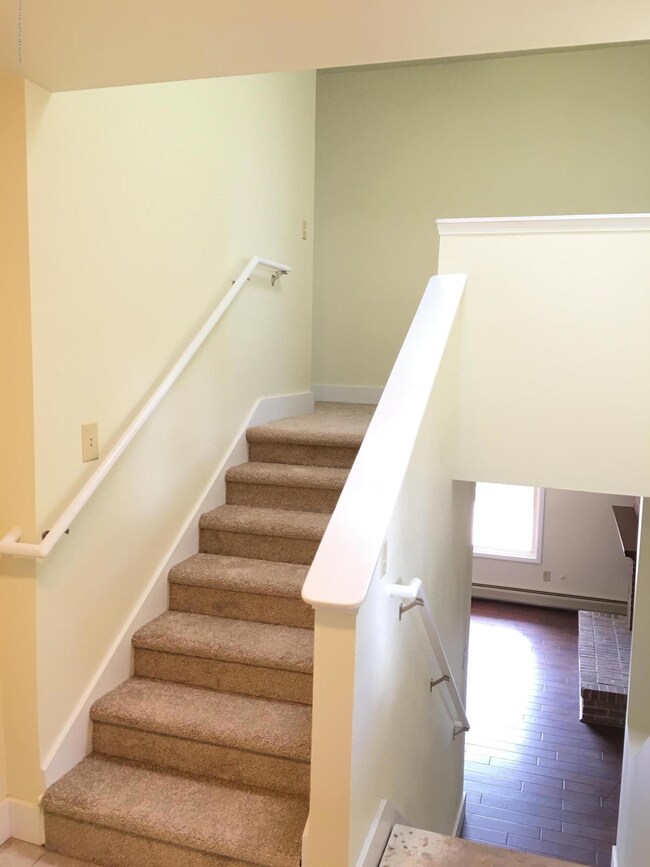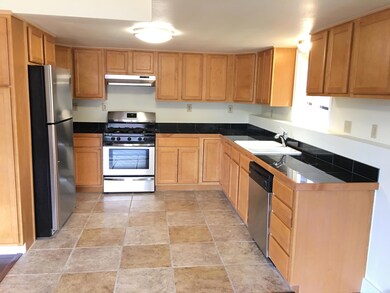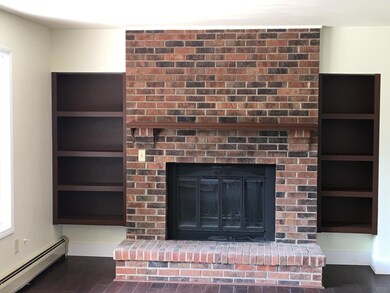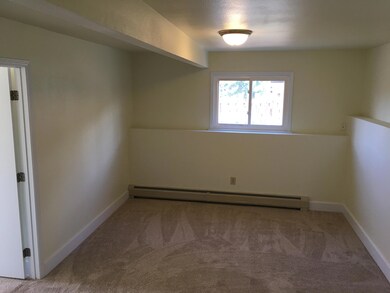
Highlights
- Green Building
- Views
- Baseboard Heating
- Evaporated cooling system
- Landscaped
- 2 Car Garage
About This Home
As of October 2017Just remodeled!! looks like new house!
Last Agent to Sell the Property
Carlos Sanchez
Mi Casita Real Estate Listed on: 09/06/2017
Last Buyer's Agent
Cesar Ruiz
H&H Real Estate License #ER.40013294
Home Details
Home Type
- Single Family
Est. Annual Taxes
- $978
Year Built
- Built in 1980
Lot Details
- 7,366 Sq Ft Lot
- North Facing Home
- Fenced
- Landscaped
- Gentle Sloping Lot
- Sprinkler System
Parking
- 2 Car Garage
Home Design
- Frame Construction
- Composition Roof
- Composition Shingle Roof
- Vinyl Siding
Interior Spaces
- 2-Story Property
- Wood Burning Fireplace
- Property Views
- Finished Basement
Kitchen
- Range
- Dishwasher
Bedrooms and Bathrooms
- 5 Bedrooms
Utilities
- Evaporated cooling system
- Baseboard Heating
- Water Rights Not Included
Additional Features
- Green Building
- Mineral Rights Excluded
Listing and Financial Details
- Assessor Parcel Number 217710301004
Community Details
Overview
- Property has a Home Owners Association
- Association fees include sewer
- Highlands East Subdivision
Amenities
- Laundry Facilities
Ownership History
Purchase Details
Home Financials for this Owner
Home Financials are based on the most recent Mortgage that was taken out on this home.Purchase Details
Home Financials for this Owner
Home Financials are based on the most recent Mortgage that was taken out on this home.Purchase Details
Home Financials for this Owner
Home Financials are based on the most recent Mortgage that was taken out on this home.Purchase Details
Home Financials for this Owner
Home Financials are based on the most recent Mortgage that was taken out on this home.Purchase Details
Purchase Details
Home Financials for this Owner
Home Financials are based on the most recent Mortgage that was taken out on this home.Purchase Details
Purchase Details
Similar Home in Rifle, CO
Home Values in the Area
Average Home Value in this Area
Purchase History
| Date | Type | Sale Price | Title Company |
|---|---|---|---|
| Special Warranty Deed | $430,000 | None Available | |
| Special Warranty Deed | $290,000 | Title Co The Rokies | |
| Personal Reps Deed | $220,000 | Title Company Of The Rockies | |
| Special Warranty Deed | $134,000 | None Available | |
| Deed In Lieu Of Foreclosure | $250,813 | None Available | |
| Deed In Lieu Of Foreclosure | $244,213 | None Available | |
| Quit Claim Deed | -- | Cwt | |
| Deed | $130,000 | -- | |
| Deed | $59,900 | -- |
Mortgage History
| Date | Status | Loan Amount | Loan Type |
|---|---|---|---|
| Open | $330,000 | New Conventional | |
| Previous Owner | $292,929 | New Conventional | |
| Previous Owner | $176,000 | New Conventional | |
| Previous Owner | $26,000 | Future Advance Clause Open End Mortgage | |
| Previous Owner | $136,734 | New Conventional | |
| Previous Owner | $250,813 | FHA | |
| Previous Owner | $40,000 | Future Advance Clause Open End Mortgage | |
| Previous Owner | $190,000 | Credit Line Revolving | |
| Previous Owner | $140,000 | Credit Line Revolving |
Property History
| Date | Event | Price | Change | Sq Ft Price |
|---|---|---|---|---|
| 10/27/2017 10/27/17 | Sold | $290,000 | -3.0% | $130 / Sq Ft |
| 09/11/2017 09/11/17 | Pending | -- | -- | -- |
| 09/06/2017 09/06/17 | For Sale | $299,000 | +35.9% | $134 / Sq Ft |
| 05/23/2017 05/23/17 | Sold | $220,000 | -12.0% | $99 / Sq Ft |
| 03/31/2017 03/31/17 | Pending | -- | -- | -- |
| 03/01/2017 03/01/17 | For Sale | $250,000 | +86.6% | $112 / Sq Ft |
| 08/30/2012 08/30/12 | Sold | $134,000 | +3.1% | $118 / Sq Ft |
| 07/31/2012 07/31/12 | Pending | -- | -- | -- |
| 07/11/2012 07/11/12 | For Sale | $130,000 | -- | $114 / Sq Ft |
Tax History Compared to Growth
Tax History
| Year | Tax Paid | Tax Assessment Tax Assessment Total Assessment is a certain percentage of the fair market value that is determined by local assessors to be the total taxable value of land and additions on the property. | Land | Improvement |
|---|---|---|---|---|
| 2024 | $2,224 | $29,170 | $3,570 | $25,600 |
| 2023 | $2,224 | $29,170 | $3,570 | $25,600 |
| 2022 | $1,670 | $23,330 | $3,820 | $19,510 |
| 2021 | $1,919 | $24,000 | $3,930 | $20,070 |
| 2020 | $1,724 | $23,570 | $2,860 | $20,710 |
| 2019 | $1,631 | $23,570 | $2,860 | $20,710 |
| 2018 | $1,315 | $18,570 | $2,660 | $15,910 |
| 2017 | $1,188 | $18,570 | $2,660 | $15,910 |
| 2016 | $978 | $17,310 | $2,550 | $14,760 |
| 2015 | $903 | $17,310 | $2,550 | $14,760 |
| 2014 | $707 | $13,450 | $1,750 | $11,700 |
Agents Affiliated with this Home
-
D
Seller's Agent in 2017
Dennie Talbott
Cheryl&Co. Real Estate, LLC
-
C
Seller's Agent in 2017
Carlos Sanchez
Mi Casita Real Estate
-
Cheryl Chandler
C
Seller Co-Listing Agent in 2017
Cheryl Chandler
Cheryl&Co. Real Estate, LLC
(970) 625-4441
93 Total Sales
-
C
Buyer's Agent in 2017
Cesar Ruiz
H&H Real Estate
-
Jonilyn Berry

Seller's Agent in 2012
Jonilyn Berry
HOMESMART REALTY PARTNERS
(970) 250-6141
67 Total Sales
Map
Source: Aspen Glenwood MLS
MLS Number: 150753
APN: R360901
- 1500 Dogwood Dr
- 1230 Fir Ave
- 1357 W Spruce Ct
- 1432 Arabian Ave
- 456 County Road 294
- 1558 E 12th St
- 1104 Hickory Dr
- 1650 Dogwood Dr
- 1279 E 17th St
- 1149 E 17th St
- 1661 Walnut Loop
- 1663 Walnut
- 1429 Munro Ave
- 450 E 10th St
- 964 E 17th St
- 435 Arbor Ln
- 716 Clarkson Ave
- 1783 Anvil View Ave
- Tract 1 Whiteriver Ave
- 740 E 3rd St
