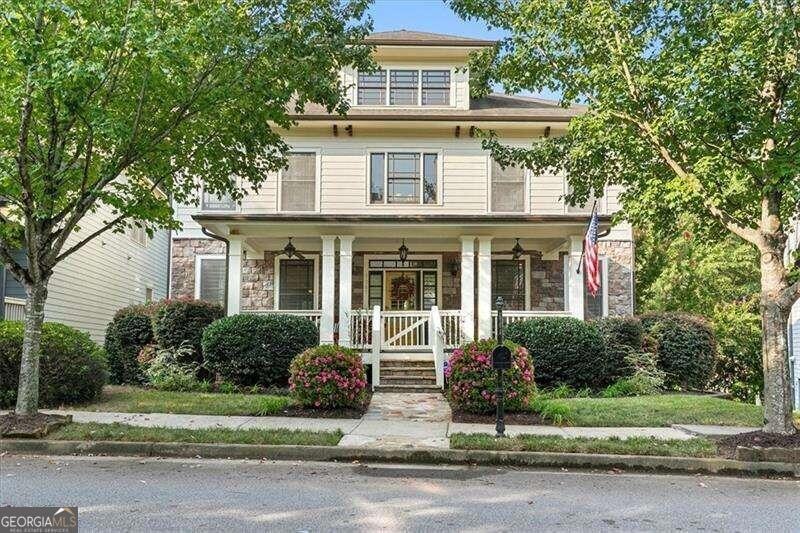Once in a lifetime opportunity to own the largest floor plan in the most sought after Westside neighborhood, Dupont Commons! The first thing you will notice is the adorable landscaping and perfect covered front porch - the ideal space for enjoying the cooler weather and socializing with neighbors! Inside, this beautiful home has been freshly painted with light and bright neutral colors. Entering the home you will notice the stunning 3-story foyer that floods the home with natural light! Gorgeous recently refinished hardwoods extend throughout the main level. This ideal open floor plan features a spacious office that leads into the large living room with custom built-ins. The chefs kitchen has ample custom cabinetry, a large island with seating, stainless steel appliances, and additional bar area with wine storage. The dining room (currently used as a playroom), can easily accommodate a table for 12+, and additional seating for dining is available between the living room and kitchen as well. Off the back of kitchen/living room is a spacious deck that overlooks your private backyard! Few homes in the neighborhood have such spacious fenced-in yards - there are endless opportunities in the yard for gardens or play spaces. Upstairs are three spacious bedrooms that all have a private bathroom. The master suite is oversized, features a large bathroom with double vanities & soaking tub, and has a HUGE closet with custom cabinetry. Laundry is conveniently located upstairs by the bedrooms. The basement has a private bedroom suite with full bathroom and bonus room, currently used as a workout space/office. Numerous other updates including brand new HVACs, new light fixtures, and much more! This vibrant community has top notch in-town amenities: a large pool & clubhouse, green space, community playground & dog park. Just moments from Westside Village, The Works Food Hall, Westside Park, Top Golf... and all the Westside has to offer! Don't miss this one!!!

