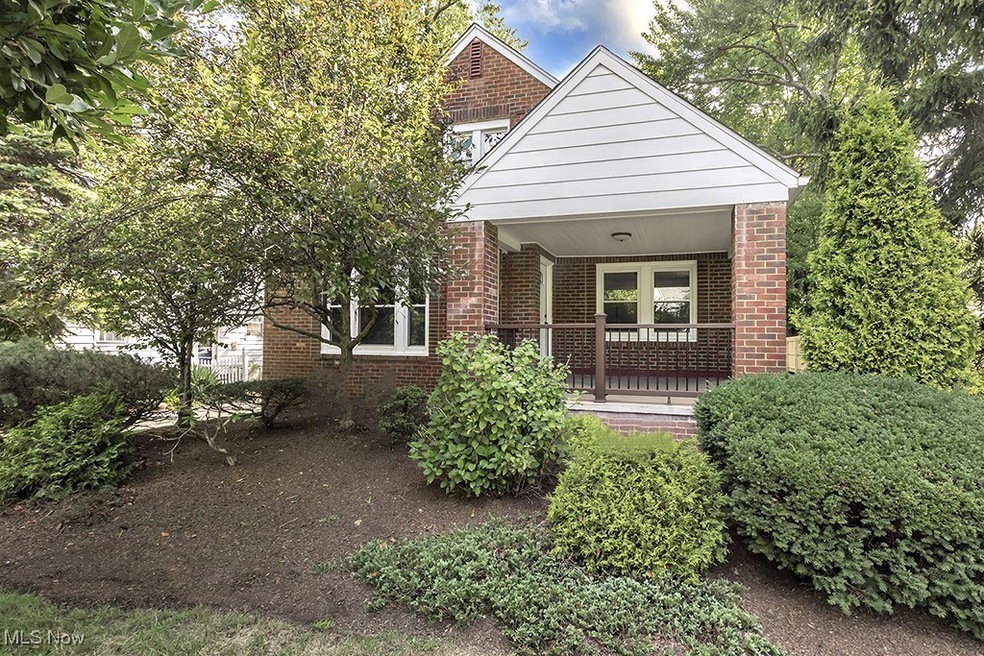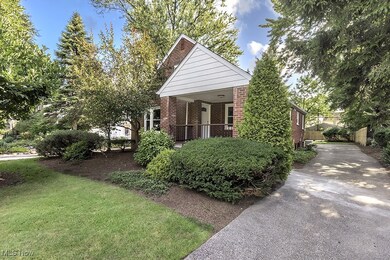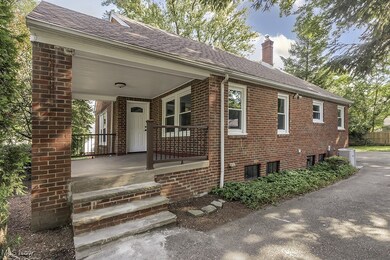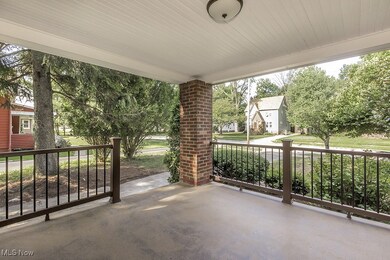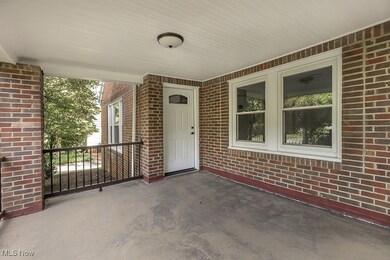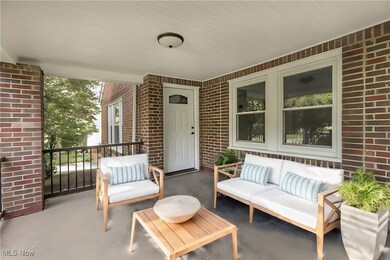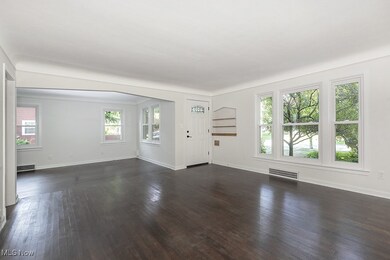
1361 Plainfield Rd Cleveland, OH 44121
Highlights
- Very Popular Property
- No HOA
- 2 Car Attached Garage
- Cape Cod Architecture
- Covered patio or porch
- Eat-In Kitchen
About This Home
As of September 2024Welcome Home!! Absolutely gorgeous, all brick, 3 bedroom 2 full bath cape with a beautiful, finished basement and attached 2 car garage. Completely renovated top to bottom, with over 2400 sqft of living space, the interior boasts a fabulous eat-in kitchen with quartz countertops, subway tile backsplash, loads of cabinet/counterspace and stainless-steel appliances. Spacious living room with gas fireplace that opens to the dining room. Choose the level of your master bedroom - the first floor bedroom is very large and provides direct access to the full bathroom. Second floor features 2 additional bedrooms and a full bathroom. Sprawling second floor master with vaulted/beamed ceilings. The enormous lower level will provide for all of your storage needs and offers a versatile recreation room and a bonus room - perfect for a 4th bedroom, office, home gym, theatre room or play area. New roof (complete tear off 2024). Vinyl windows. hardwood floors. Home Warranty. Whether relaxing or entertaining you'll enjoy the front porch and private fenced in backyard w/ ample greenspace. Close to shopping, restaurants and parks. Approximately a 5 -7 minute drive to Notre Dame College and John Carroll University. About a 12 - 15 minute drive to University Hospital, The Cleveland Clinic, Case Western Reserve University and the University Circle cultural hub. This is an exceptional home, location and opportunity!!
Last Agent to Sell the Property
Keller Williams Greater Metropolitan Brokerage Email: larrywanke@att.net 216-215-1165 License #442116 Listed on: 08/28/2024

Home Details
Home Type
- Single Family
Est. Annual Taxes
- $4,039
Year Built
- Built in 1940
Lot Details
- 9,074 Sq Ft Lot
- Privacy Fence
- Wood Fence
Parking
- 2 Car Attached Garage
Home Design
- Cape Cod Architecture
- Bungalow
- Brick Exterior Construction
- Block Foundation
- Fiberglass Roof
- Asphalt Roof
Interior Spaces
- 2-Story Property
- Built-In Features
- Bookcases
- Living Room with Fireplace
- Partially Finished Basement
- Basement Fills Entire Space Under The House
- Fire and Smoke Detector
Kitchen
- Eat-In Kitchen
- Range
- Microwave
- Dishwasher
- Disposal
Bedrooms and Bathrooms
- 3 Bedrooms | 1 Main Level Bedroom
- 2 Full Bathrooms
Additional Features
- Covered patio or porch
- Forced Air Heating and Cooling System
Community Details
- No Home Owners Association
- Twpline Subdivision
Listing and Financial Details
- Assessor Parcel Number 702-05-037
Ownership History
Purchase Details
Home Financials for this Owner
Home Financials are based on the most recent Mortgage that was taken out on this home.Purchase Details
Purchase Details
Purchase Details
Purchase Details
Purchase Details
Purchase Details
Similar Homes in Cleveland, OH
Home Values in the Area
Average Home Value in this Area
Purchase History
| Date | Type | Sale Price | Title Company |
|---|---|---|---|
| Warranty Deed | $265,000 | Ohio Real Title | |
| Executors Deed | $70,000 | None Listed On Document | |
| Deed | -- | -- | |
| Deed | $76,000 | -- | |
| Deed | $52,000 | -- | |
| Deed | -- | -- | |
| Deed | -- | -- |
Mortgage History
| Date | Status | Loan Amount | Loan Type |
|---|---|---|---|
| Open | $13,250 | No Value Available | |
| Open | $260,200 | FHA | |
| Previous Owner | $89,800 | Credit Line Revolving |
Property History
| Date | Event | Price | Change | Sq Ft Price |
|---|---|---|---|---|
| 07/10/2025 07/10/25 | For Sale | $280,000 | +5.7% | $115 / Sq Ft |
| 09/30/2024 09/30/24 | Sold | $265,000 | +6.0% | $109 / Sq Ft |
| 08/20/2024 08/20/24 | For Sale | $250,000 | -- | $103 / Sq Ft |
Tax History Compared to Growth
Tax History
| Year | Tax Paid | Tax Assessment Tax Assessment Total Assessment is a certain percentage of the fair market value that is determined by local assessors to be the total taxable value of land and additions on the property. | Land | Improvement |
|---|---|---|---|---|
| 2024 | $4,419 | $57,715 | $11,480 | $46,235 |
| 2023 | $4,040 | $42,530 | $9,210 | $33,320 |
| 2022 | $4,018 | $42,525 | $9,205 | $33,320 |
| 2021 | $3,987 | $42,530 | $9,210 | $33,320 |
| 2020 | $3,940 | $36,680 | $7,950 | $28,740 |
| 2019 | $3,597 | $104,800 | $22,700 | $82,100 |
| 2018 | $1,790 | $36,680 | $7,950 | $28,740 |
| 2017 | $3,459 | $32,420 | $7,390 | $25,030 |
| 2016 | $3,438 | $32,420 | $7,390 | $25,030 |
| 2015 | $3,496 | $32,420 | $7,390 | $25,030 |
| 2014 | $3,496 | $34,130 | $7,770 | $26,360 |
Agents Affiliated with this Home
-
Theresa Seese

Seller's Agent in 2025
Theresa Seese
McDowell Homes Real Estate Services
(216) 666-1411
7 in this area
575 Total Sales
-
Larry Wanke

Seller's Agent in 2024
Larry Wanke
Keller Williams Greater Metropolitan
(216) 215-1165
19 in this area
299 Total Sales
-
Rob Rogers
R
Buyer's Agent in 2024
Rob Rogers
Howard Hanna
(440) 341-9800
5 in this area
605 Total Sales
-
Christine Barkan

Buyer Co-Listing Agent in 2024
Christine Barkan
Keller Williams Citywide
(216) 744-4658
1 in this area
135 Total Sales
Map
Source: MLS Now
MLS Number: 5063109
APN: 702-05-037
- 1357 Brookline Rd
- 1330 Avondale Rd
- 1400 Avondale Rd
- 1271 Winston Rd
- 1475 Sherbrook Rd
- 1264 Avondale Rd
- 1384 Argonne Rd
- 1248 Argonne Rd
- 1199 Sylvania Rd
- 1528 Felton Rd
- 1537 Genesee Rd
- 1543 Genesee Rd
- 1547 Genesee Rd
- 1315 S Belvoir Blvd
- 0 S Belvoir Blvd Unit 5096678
- 3856 Parkdale Rd
- 3895 Kirkwood Rd
- 1159 Erieview Rd
- 1157 Erieview Rd
- 1412 Ardoon St
