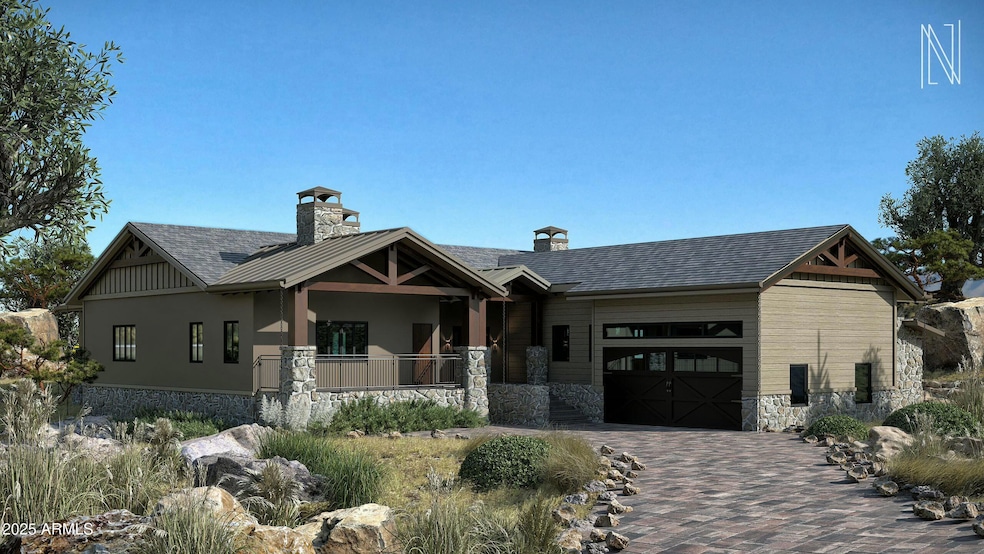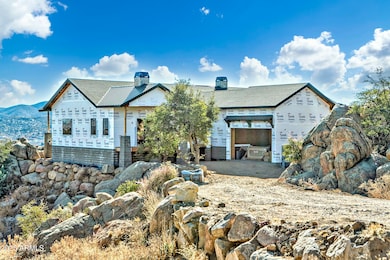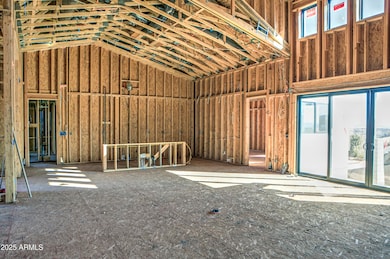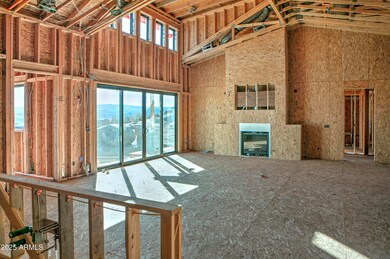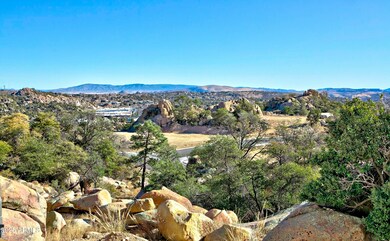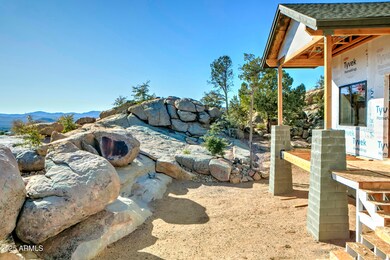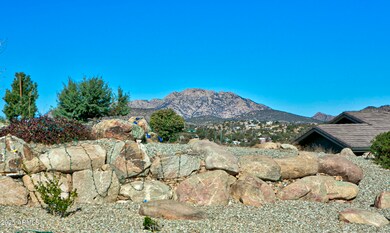
1361 Rockwood Dr Prescott, AZ 86305
Estimated payment $10,070/month
Highlights
- Mountain View
- Vaulted Ceiling
- 2 Fireplaces
- Lincoln Elementary School Rated A-
- Wood Flooring
- Granite Countertops
About This Home
Experience luxury living in this beautifully crafted custom home by Nanke Signature Group, ideally situated in The Preserve at Prescott. Surrounded by striking boulders and natural landscape, this exquisite home offers unmatched craftsmanship, premium finishes, and a spacious open floor plan designed for comfort and style. Large windows throughout capture sweeping city views and fill the home with light. The primary suite features a private deck reinforced for a hot tub—perfect for relaxing while enjoying the stunning vistas. With no HOA and a prime location in one of Prescott's most sought-after neighborhoods, this property is an exceptional find. Offered as is at $950,000.
Home Details
Home Type
- Single Family
Est. Annual Taxes
- $1,201
Year Built
- Built in 2025 | Under Construction
Lot Details
- 0.98 Acre Lot
- Desert faces the front and back of the property
- Front and Back Yard Sprinklers
- Private Yard
Parking
- 2 Car Garage
- 4 Open Parking Spaces
- Oversized Parking
- Garage Door Opener
Home Design
- Wood Frame Construction
- Spray Foam Insulation
- Composition Roof
- Block Exterior
- Stone Exterior Construction
- Stucco
Interior Spaces
- 3,262 Sq Ft Home
- 1-Story Property
- Vaulted Ceiling
- Ceiling Fan
- 2 Fireplaces
- Gas Fireplace
- Double Pane Windows
- ENERGY STAR Qualified Windows with Low Emissivity
- Solar Screens
- Mountain Views
Kitchen
- Eat-In Kitchen
- Breakfast Bar
- Built-In Microwave
- ENERGY STAR Qualified Appliances
- Kitchen Island
- Granite Countertops
Flooring
- Wood
- Tile
Bedrooms and Bathrooms
- 3 Bedrooms
- Primary Bathroom is a Full Bathroom
- 4 Bathrooms
- Dual Vanity Sinks in Primary Bathroom
- Bathtub With Separate Shower Stall
Accessible Home Design
- No Interior Steps
Outdoor Features
- Covered patio or porch
- Outdoor Storage
Schools
- Lincoln Elementary School
- Prescott Mile High Middle School
- Prescott High School
Utilities
- Central Air
- Heating System Uses Natural Gas
Community Details
- No Home Owners Association
- Association fees include no fees
- Built by Nanke Signature Group
- Preserve At Prescott Subdivision, Custom Floorplan
Listing and Financial Details
- Home warranty included in the sale of the property
- Tax Lot 87-93
- Assessor Parcel Number 115-07-114-A
Map
Home Values in the Area
Average Home Value in this Area
Tax History
| Year | Tax Paid | Tax Assessment Tax Assessment Total Assessment is a certain percentage of the fair market value that is determined by local assessors to be the total taxable value of land and additions on the property. | Land | Improvement |
|---|---|---|---|---|
| 2026 | $1,201 | -- | -- | -- |
| 2024 | $1,177 | -- | -- | -- |
| 2023 | $1,177 | $28,631 | $28,631 | $0 |
| 2022 | $1,153 | $26,394 | $26,394 | $0 |
| 2021 | $1,202 | $1,327 | $1,327 | $0 |
Property History
| Date | Event | Price | Change | Sq Ft Price |
|---|---|---|---|---|
| 03/24/2025 03/24/25 | Price Changed | $1,800,000 | -18.2% | $552 / Sq Ft |
| 01/22/2025 01/22/25 | For Sale | $2,200,000 | -- | $674 / Sq Ft |
Purchase History
| Date | Type | Sale Price | Title Company |
|---|---|---|---|
| Grant Deed | -- | None Listed On Document | |
| Warranty Deed | $299,900 | Yavapai Title |
Mortgage History
| Date | Status | Loan Amount | Loan Type |
|---|---|---|---|
| Closed | $615,000 | Construction | |
| Previous Owner | $224,250 | New Conventional |
Similar Homes in Prescott, AZ
Source: Arizona Regional Multiple Listing Service (ARMLS)
MLS Number: 6808702
APN: 115-07-114A
- 1351 Rockwood Dr
- 1353 Rockwood (Lot 90) Dr
- 1347 Oak Stone Ct
- 1347 Rockwood Dr
- 1338 Rockwood Dr
- 1332 Rockwood Dr
- 1334 Rockwood Dr
- 1474 Swenson St
- 1324 Rockwood Dr
- 1326 Rockwood Dr
- 1330 Rockwood Dr
- 1328 Rockwood Dr
- 1324 Westridge Dr
- 1308 Rockwood Dr
- 1305 Adams Ave
- 1305 Adams Ave Unit 58
- 1467 Vyne St
- 931 Downer Trail
- 920 Downer Trail
- 1377 Dalke Point
- 1022 Gail Gardner Way Unit A
- 1102 Boulder Park Ave
- 928 Whetstine Ave
- 836 Valley St
- 1623 Idylwild Rd Unit A
- 459 W Merritt St Unit D
- 576 Campbell St Unit A
- 117 Cory Ave
- 134 N Willow St Unit 2
- 410 Madison Ave Unit B
- 604 N Bagby Dr Unit A
- 128 Grove Ave
- 3132 W Crestview Dr
- 135 N Montezuma St
- 215 E Willis St Unit 1b
- 2365 Sequoia Dr
- 304 E Goodwin St Unit ID1257809P
- 333 W Leroux St Unit H-5
- 325 E Union 'The Townhouse' St
- 325 E Union 'Cottage' St
