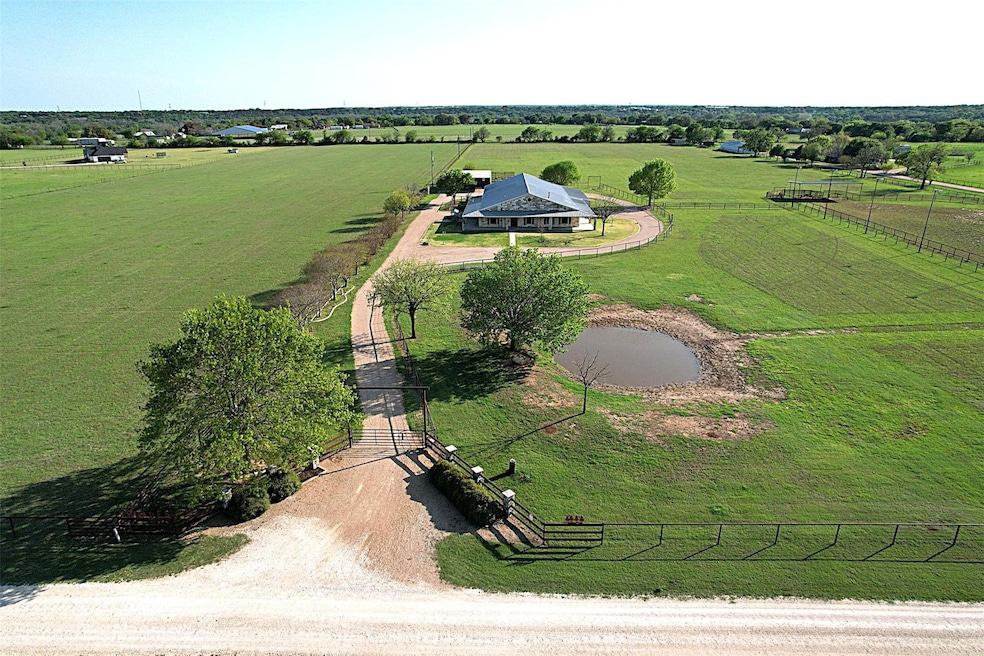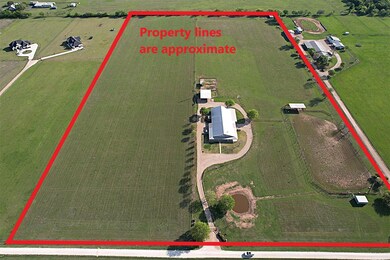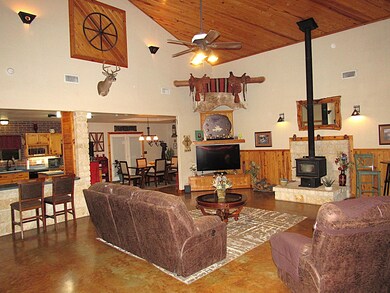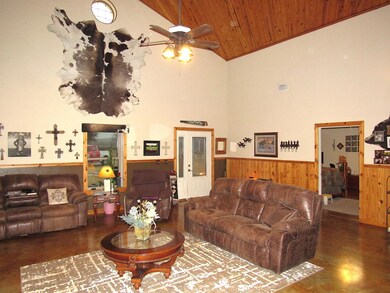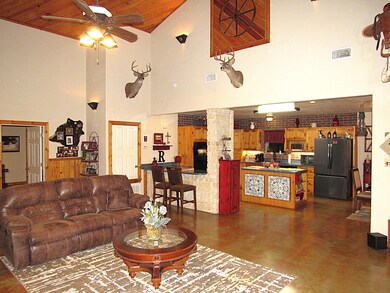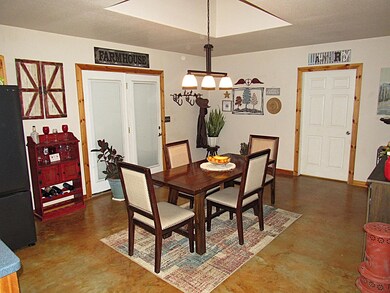
1361 Ropers Alley Rd Belton, TX 76513
South Belton NeighborhoodEstimated payment $7,056/month
Highlights
- Guest House
- Barn
- Boarding Facilities
- Belton High School Rated A-
- Stables
- Home fronts a pond
About This Home
EXCEPTIONAL EQUESTRIAN ESTATE & GUEST HOUSE. Your farmhouse-chic dream ranch has arrived! This remarkable estate offers a peaceful retreat. Combining privacy and tranquility, this horse property spans 24 coastal covered acres divided into 2 tracts, making it a true haven for equestrian enthusiasts. The main residence is a charming 2 bedroom, 2 bath ranch-style home featuring tongue and groove pine ceilings that lend warmth and character throughout.. the home boasts a spacious living room complete with a wood burning stove, offers a welcoming retreat. , and a gourmet kitchen featuring large Island, granite counter tops along with a dining area ideal for gatherings. The primary bedroom features a lavish en-suite bath, including dual vanities, walk-in shower, enormous walk-in closet. Additionally, the home includes a 1 bedroom, 1 bath, full kitchen guest house, along with ample parking and storage. The equestrian facilities are equally impressive, with a custom 3-stall barn attached to main structure, tack room, feed room, storage, 3 outdoor stalls, and a professionally designed lighted riding and roping arena complete with specialty footing for optimum performance. This property a perfect haven for horse lovers and anyone who appreciates an equestrian lifestyle. Whether you're seeking a peaceful retreat or a fully equipped equestrian property, this home offers an unparalleled opportunity to own this one-of-a-kind gem that combines luxury living with a true passion for horses.
Listing Agent
Shaw Properties Brokerage Phone: (254) 690-8484 License #0429881 Listed on: 03/28/2025
Home Details
Home Type
- Single Family
Est. Annual Taxes
- $5,051
Year Built
- Built in 2002
Lot Details
- 24.07 Acre Lot
- Home fronts a pond
- Northeast Facing Home
- Dog Run
- Gated Home
- Cross Fenced
- Property is Fully Fenced
- Livestock Fence
- Wire Fence
- Sprinkler System
- BELLCAD# 333680
Home Design
- Slab Foundation
- Metal Roof
- Masonry Siding
- Metal Siding
- Stone Veneer
Interior Spaces
- 2,448 Sq Ft Home
- 1-Story Property
- Open Floorplan
- Vaulted Ceiling
- Ceiling Fan
- Wood Burning Stove
- Wood Burning Fireplace
- Vinyl Clad Windows
- Blinds
- Family Room with Fireplace
- Multiple Living Areas
- Dining Area
- Storage
Kitchen
- Eat-In Kitchen
- Breakfast Bar
- Built-In Electric Oven
- <<selfCleaningOvenToken>>
- Electric Cooktop
- <<microwave>>
- Dishwasher
- ENERGY STAR Qualified Appliances
- Corian Countertops
Flooring
- Wood
- Concrete
Bedrooms and Bathrooms
- 3 Bedrooms | 2 Main Level Bedrooms
- Walk-In Closet
- 3 Full Bathrooms
Parking
- 3 Car Garage
- Attached Carport
- Parking Storage or Cabinetry
- Inside Entrance
- Driveway
- RV Carport
Accessible Home Design
- Accessible Bedroom
- Central Living Area
- Accessible Closets
- Accessible Entrance
Outdoor Features
- Boarding Facilities
- Covered patio or porch
- Shed
- Outbuilding
Additional Homes
- Guest House
Schools
- Miller Heights Elementary School
- South Belton Middle School
- Belton High School
Farming
- Barn
- Crops
- Agricultural
- Pasture
Horse Facilities and Amenities
- Wash Rack
- Horses Allowed On Property
- Corral
- Paddocks
- Tack Room
- Trailer Storage
- Hay Storage
- Stables
- Arena
Utilities
- Cooling System Mounted To A Wall/Window
- Central Heating and Cooling System
- Vented Exhaust Fan
- Above Ground Utilities
- Private Water Source
- Electric Water Heater
- Septic Tank
Community Details
- No Home Owners Association
Listing and Financial Details
- Assessor Parcel Number 0467100700
Map
Home Values in the Area
Average Home Value in this Area
Tax History
| Year | Tax Paid | Tax Assessment Tax Assessment Total Assessment is a certain percentage of the fair market value that is determined by local assessors to be the total taxable value of land and additions on the property. | Land | Improvement |
|---|---|---|---|---|
| 2024 | $2,492 | $335,610 | -- | -- |
| 2023 | $4,472 | $304,929 | $0 | $0 |
| 2022 | $4,649 | $276,870 | $0 | $0 |
| 2021 | $4,516 | $401,294 | $132,061 | $269,233 |
| 2020 | $4,412 | $338,576 | $132,061 | $206,515 |
| 2019 | $4,777 | $339,594 | $128,061 | $211,533 |
| 2018 | $4,644 | $293,978 | $87,636 | $206,342 |
| 2017 | $4,213 | $289,382 | $86,420 | $202,962 |
| 2016 | $3,957 | $243,172 | $51,086 | $192,086 |
| 2014 | -- | $237,300 | $0 | $0 |
Property History
| Date | Event | Price | Change | Sq Ft Price |
|---|---|---|---|---|
| 06/18/2025 06/18/25 | Price Changed | $874,900 | -27.0% | $357 / Sq Ft |
| 05/20/2025 05/20/25 | Price Changed | $1,198,000 | +36.9% | $489 / Sq Ft |
| 05/20/2025 05/20/25 | Price Changed | $874,900 | -32.6% | $357 / Sq Ft |
| 02/25/2025 02/25/25 | For Sale | $1,298,000 | +44.2% | $530 / Sq Ft |
| 02/25/2025 02/25/25 | For Sale | $899,900 | 0.0% | $368 / Sq Ft |
| 02/15/2025 02/15/25 | Pending | -- | -- | -- |
| 02/15/2025 02/15/25 | Pending | -- | -- | -- |
| 02/08/2025 02/08/25 | For Sale | $899,900 | -30.7% | $368 / Sq Ft |
| 02/06/2025 02/06/25 | For Sale | $1,298,000 | -- | $530 / Sq Ft |
Mortgage History
| Date | Status | Loan Amount | Loan Type |
|---|---|---|---|
| Closed | $621,450 | VA |
Similar Homes in Belton, TX
Source: Unlock MLS (Austin Board of REALTORS®)
MLS Number: 6882854
APN: 317030
- 2651 Cowgirl Trail
- 1952 Royal Loop
- 1806 Royal Loop
- 1810 Royal Loop
- 1814 Royal Loop
- 1818 Royal Loop
- 1822 Royal Loop
- 1826 Royal Loop
- 1830 Royal Loop
- 1912 Royal Loop
- 1834 Royal Loop
- 332 Arnold Dr Unit A
- 1100 Shady Ln
- 724 East Ave N
- 704 Liberty Valley Dr
- 724 Liberty Valley Dr
- 2143 Blackhawk Loop
- 1008 Bandera Ct
- 1124 W Avenue O
- 112 E Central Ave Unit D
