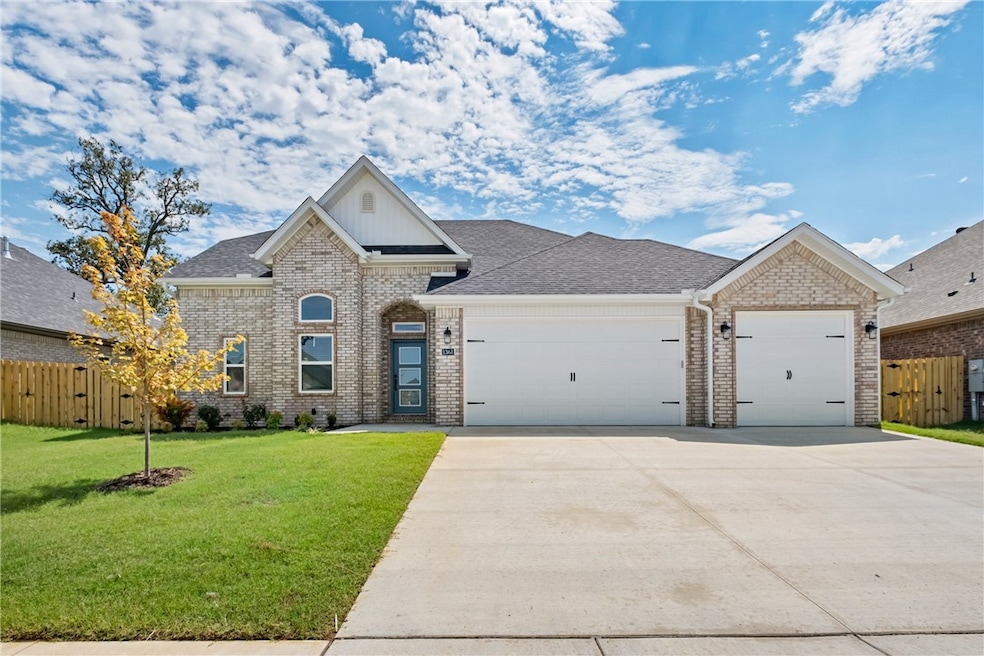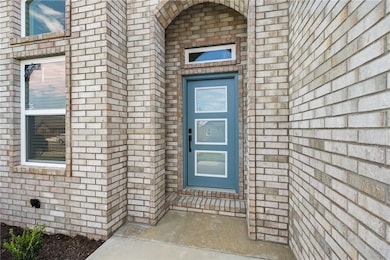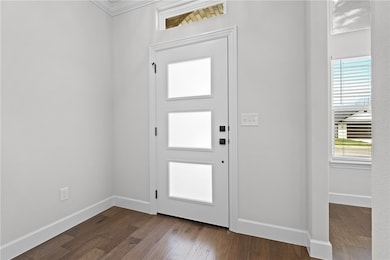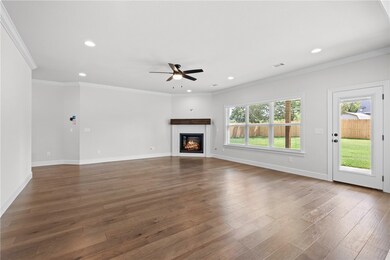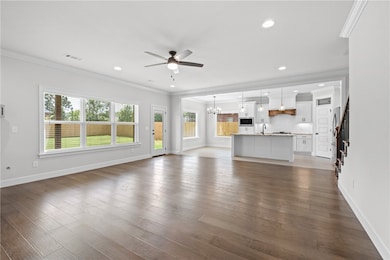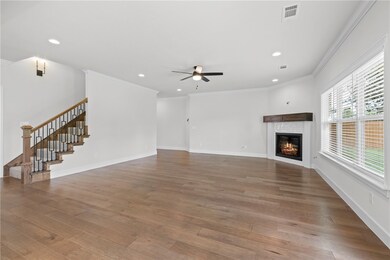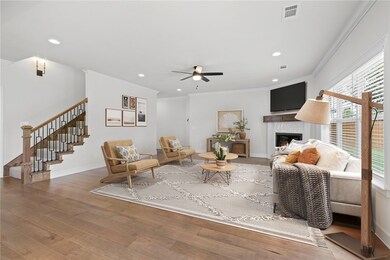1361 Sessile Oak Way Bentonville, AR 72713
Highlights
- Attic
- Granite Countertops
- Eat-In Kitchen
- Grimsley Junior High School Rated A
- 3 Car Attached Garage
- Soaking Tub
About This Home
4 beds 2.5 baths home in the highly sought-after Oakmont Subdivision, in close proximity to Bentonville Schools. This beautiful offers a spacious open floor plan with contemporary flair; tall ceilings in the expansive living room featuring wood flooring and a gas fireplace make it perfect for entertaining. Chef's kitchen with gorgeous custom cabinets, granite countertops, stainless-steel appliances and high end finishes throughout. Indulge in the luxurious first floor master bedroom with ample natural light, and a generous double walk-in closets; the master bathroom features double vanity, elegant soaking tub, floor to ceiling tiled walk-in shower, all perfect for ideal relaxation. Upstairs, you'll find three additional bedrooms and a full bathroom, providing space for family, friends, or a home office. Blinds, a large back yard with full wood privacy fence, and gutters are included. Be the first to live in this amazing beautiful home in a great location!
Listing Agent
PMI Heritage Brokerage Email: manvi.huyen@gmail.com License #SA00090325 Listed on: 11/17/2025
Home Details
Home Type
- Single Family
Est. Annual Taxes
- $4,616
Year Built
- Built in 2024
Lot Details
- 8,712 Sq Ft Lot
- Fenced
- Landscaped
Parking
- 3 Car Attached Garage
Interior Spaces
- 2,246 Sq Ft Home
- 2-Story Property
- Ceiling Fan
- Gas Log Fireplace
- Blinds
- Storage
- Washer and Dryer Hookup
- Attic
Kitchen
- Eat-In Kitchen
- Gas Range
- Microwave
- Plumbed For Ice Maker
- Dishwasher
- Granite Countertops
- Disposal
Bedrooms and Bathrooms
- 4 Bedrooms
- Walk-In Closet
- Soaking Tub
Utilities
- Central Heating and Cooling System
- Heating System Uses Gas
Listing and Financial Details
- Available 11/17/25
Community Details
Overview
- Oakmont Subdivision
Pet Policy
- Pets allowed on a case-by-case basis
Map
Source: Northwest Arkansas Board of REALTORS®
MLS Number: 1328742
APN: 06-09145-000
- 1410 Sessile Oak Way
- 1431 Sessile Oak Way
- 1471 Overcup Oak Ln
- 1480 Overcup Oak Ln
- 1490 Overcup Oak Ln
- 1221 Mammoth St
- 931 Moosehead St
- 1220 Mammoth St
- 1050 Mammoth St
- 1081 Whistler St
- 12712 Huber Rd
- 1200 Whistler St
- 1401 Sweetbriar Way
- 751 Tamarron Dr
- 1741 Sweetbriar Way
- 4604 SW Juneberry St
- 4602 SW Juneberry St
- 4707 SW Juneberry St
- 4801 SW Juneberry St
- 4803 SW Juneberry St
- 1081 Whistler St
- 1411 Sweetbriar Way
- 1451 Aniston Rd
- 720 Marianne St
- 3412 SW Adoration St
- 6800 SW Devotion Ave
- 3411 SW Adoration St
- 3406 SW Endearment St
- 6810 SW Devotion Ave
- 6812 SW Devotion Ave
- 6802 SW Devotion Ave
- 6821 SW Devotion Ave
- 3404 SW Endearment St
- 3410 SW Adoration St
- 211 Grove Ln
- 220 Palm St
- 6810 SW Memphis Ave
- 550 Apollo Dr
- 490 Apollo Dr
- 1389 W Centerton Blvd
