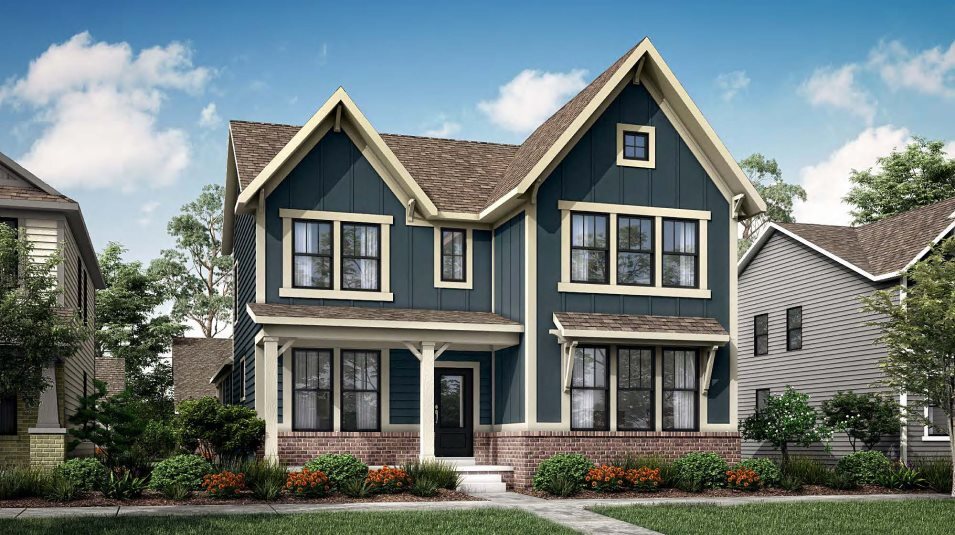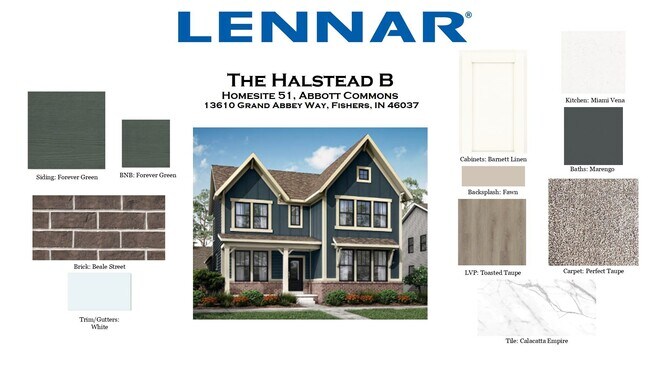
Verified badge confirms data from builder
13610 Grand Abbey Way Fishers, IN 46037
Abbott Commons - HeritageEstimated payment $3,642/month
Total Views
1
3
Beds
2.5
Baths
2,596
Sq Ft
$221
Price per Sq Ft
Highlights
- New Construction
- Loft
- Living Room
- Southeastern Elementary School Rated A
- Lap or Exercise Community Pool
- Community Playground
About This Home
This new two-story home showcases a classic layout. A secluded study is situated by the front door, across from the owner’s suite, which includes a private bathroom and walk-in closet. Down the hall is the open-plan main living area featuring 11 foot ceilings and interior gas cosmo style fireplace. Off the dining is a covered patio in the back with an exterior full brick outdoor fireplace. Upstairs are two secondary bedrooms, as well as a large loft with versatile uses.
Townhouse Details
Home Type
- Townhome
HOA Fees
- $62 Monthly HOA Fees
Parking
- 3 Car Garage
Taxes
- 1.00% Estimated Total Tax Rate
Home Design
- New Construction
Interior Spaces
- 2-Story Property
- Family Room
- Living Room
- Dining Room
- Loft
Bedrooms and Bathrooms
- 3 Bedrooms
Community Details
Recreation
- Community Playground
- Lap or Exercise Community Pool
- Trails
Matterport 3D Tour
Map
Other Move In Ready Homes in Abbott Commons - Heritage
About the Builder
Since 1954, Lennar has built over one million new homes for families across America. They build in some of the nation’s most popular cities, and their communities cater to all lifestyles and family dynamics, whether you are a first-time or move-up buyer, multigenerational family, or Active Adult.
Nearby Homes
- Abbott Commons - Heritage
- Abbott Commons - Townhomes
- Abbott Commons - Venture
- 14790 E 136th St
- 15432 Postman Rd
- Cyntheanne Woods
- 14701 E 146th St
- 16246 Remington Dr
- Cyntheanne Meadows
- The Cove - Masterpiece Collection
- The Cove - Designer Collection
- Grantham
- Finch Creek - Copperleaf at Finch Creek
- 16870 Imperial Ct
- The Lakes at Grantham
- The Courtyards of Fishers
- 9118 Larson Dr
- 6397 S State Road 13
- 0 Prairie Baptist Rd

