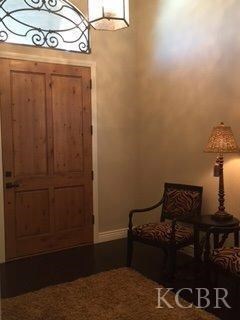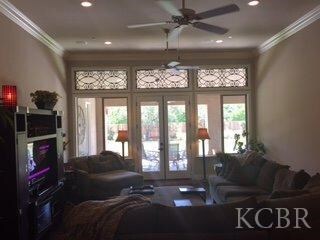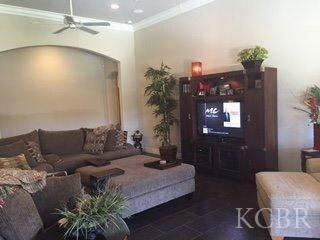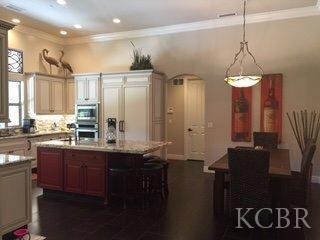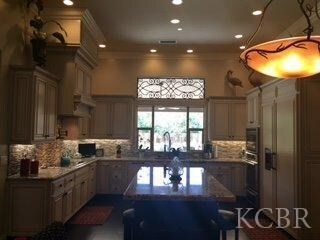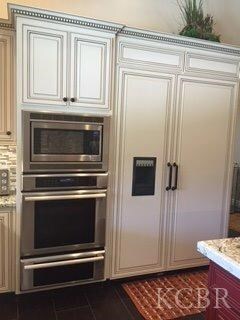
13611 Francisco Dr Hanford, CA 93230
Highlights
- Above Ground Spa
- Gated Community
- 1.15 Acre Lot
- RV Access or Parking
- Built-In Refrigerator
- Vaulted Ceiling
About This Home
As of July 2015Welcome to this gorgeous custom home in the gated community of Montecito Ranch. This 4 bedroom, 3 bath home sits on a 1+ acre lot and features granite counters, built in refrigerator, custom molding, tile floors throughout, central vacuum, upgraded fixtures, built in BBQ, 50x18 RV garage, and owned solar panels. Come see this home before it's gone.
Last Agent to Sell the Property
Stephanie Jenkins
London Properties, Ltd License #01970050 Listed on: 04/27/2015
Last Buyer's Agent
Gary White
Keller Williams Fresno License #01865506

Home Details
Home Type
- Single Family
Est. Annual Taxes
- $7,514
Year Built
- Built in 2013
Lot Details
- 1.15 Acre Lot
- Rural Setting
- Wood Fence
- Paved or Partially Paved Lot
- Drip System Landscaping
- Front and Back Yard Sprinklers
- Sprinklers on Timer
HOA Fees
- $65 Monthly HOA Fees
Home Design
- Slab Foundation
- Tile Roof
Interior Spaces
- 2,781 Sq Ft Home
- 1-Story Property
- Wired For Sound
- Vaulted Ceiling
- Ceiling Fan
- Double Pane Windows
- Tile Flooring
Kitchen
- Breakfast Area or Nook
- Electric Range
- Range Hood
- Built-In Microwave
- Built-In Refrigerator
- Dishwasher
- Kitchen Island
- Granite Countertops
- Disposal
Bedrooms and Bathrooms
- 4 Bedrooms
- Walk-In Closet
- 3 Full Bathrooms
- Walk-in Shower
Laundry
- Sink Near Laundry
- Laundry Cabinets
Home Security
- Fire and Smoke Detector
- Fire Suppression System
Parking
- 3 Car Attached Garage
- Garage Door Opener
- RV Access or Parking
Outdoor Features
- Above Ground Spa
- Covered patio or porch
- Outdoor Kitchen
- Exterior Lighting
- Built-In Barbecue
Utilities
- Central Heating and Cooling System
- 220 Volts
- Natural Gas Connected
- Well
- Gas Water Heater
- Septic Tank
Community Details
- Gated Community
Listing and Financial Details
- Assessor Parcel Number 009160044000
Ownership History
Purchase Details
Home Financials for this Owner
Home Financials are based on the most recent Mortgage that was taken out on this home.Purchase Details
Home Financials for this Owner
Home Financials are based on the most recent Mortgage that was taken out on this home.Purchase Details
Similar Homes in Hanford, CA
Home Values in the Area
Average Home Value in this Area
Purchase History
| Date | Type | Sale Price | Title Company |
|---|---|---|---|
| Grant Deed | $596,000 | Chicago Title Company | |
| Grant Deed | $627,000 | Chicago Title Company | |
| Trustee Deed | $2,156,073 | United Title Company |
Mortgage History
| Date | Status | Loan Amount | Loan Type |
|---|---|---|---|
| Open | $161,088 | VA | |
| Open | $601,087 | VA | |
| Closed | $545,075 | VA | |
| Closed | $548,921 | VA | |
| Closed | $546,750 | VA | |
| Previous Owner | $501,238 | New Conventional | |
| Previous Owner | $1,748,000 | Balloon |
Property History
| Date | Event | Price | Change | Sq Ft Price |
|---|---|---|---|---|
| 07/22/2025 07/22/25 | Price Changed | $889,000 | -1.1% | $320 / Sq Ft |
| 06/14/2025 06/14/25 | For Sale | $899,000 | +50.8% | $323 / Sq Ft |
| 07/31/2015 07/31/15 | Sold | $596,000 | -9.6% | $214 / Sq Ft |
| 05/18/2015 05/18/15 | Pending | -- | -- | -- |
| 04/27/2015 04/27/15 | For Sale | $659,000 | +5.2% | $237 / Sq Ft |
| 01/24/2013 01/24/13 | Sold | $626,548 | 0.0% | $225 / Sq Ft |
| 01/23/2013 01/23/13 | Sold | $626,548 | +27.9% | $225 / Sq Ft |
| 07/12/2012 07/12/12 | For Sale | $489,900 | 0.0% | $176 / Sq Ft |
| 07/11/2012 07/11/12 | Pending | -- | -- | -- |
| 05/30/2012 05/30/12 | Pending | -- | -- | -- |
| 04/06/2012 04/06/12 | For Sale | $489,900 | -- | $176 / Sq Ft |
Tax History Compared to Growth
Tax History
| Year | Tax Paid | Tax Assessment Tax Assessment Total Assessment is a certain percentage of the fair market value that is determined by local assessors to be the total taxable value of land and additions on the property. | Land | Improvement |
|---|---|---|---|---|
| 2025 | $7,514 | $705,538 | $189,405 | $516,133 |
| 2023 | $7,514 | $678,143 | $182,051 | $496,092 |
| 2022 | $7,276 | $664,847 | $178,482 | $486,365 |
| 2021 | $7,145 | $651,812 | $174,983 | $476,829 |
| 2020 | $7,163 | $645,129 | $173,189 | $471,940 |
| 2019 | $7,048 | $632,479 | $169,793 | $462,686 |
| 2018 | $7,007 | $620,078 | $166,464 | $453,614 |
| 2017 | $6,882 | $607,920 | $163,200 | $444,720 |
| 2016 | $6,511 | $596,000 | $160,000 | $436,000 |
| 2015 | $6,982 | $641,968 | $195,647 | $446,321 |
| 2014 | $7,036 | $629,393 | $191,815 | $437,578 |
Agents Affiliated with this Home
-
Debra White

Seller's Agent in 2025
Debra White
Real Brokerage Technologies
(559) 994-9282
88 in this area
228 Total Sales
-
S
Seller's Agent in 2015
Stephanie Jenkins
London Properties, Ltd
-
G
Buyer's Agent in 2015
Gary White
Keller Williams Fresno
Map
Source: Kings County Board of REALTORS®
MLS Number: 209373
APN: 009-160-044-000

