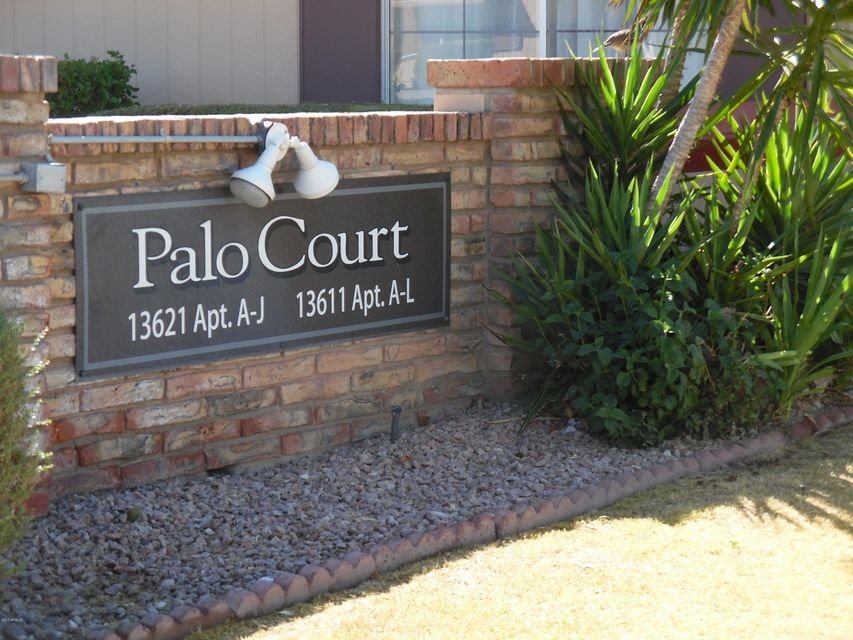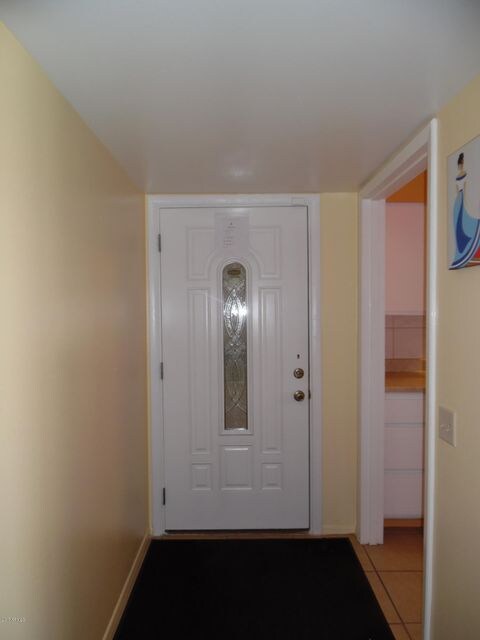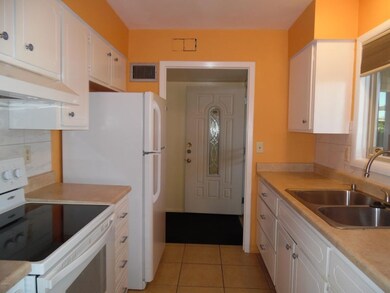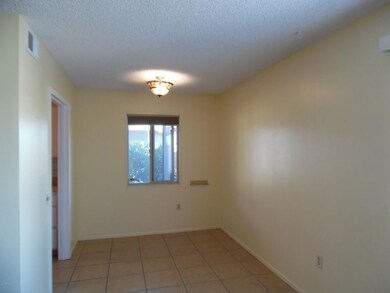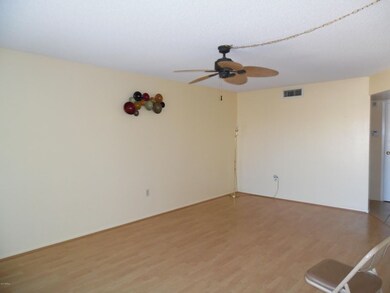
13611 N 98th Ave Unit D Sun City, AZ 85351
Highlights
- Golf Course Community
- Heated Spa
- End Unit
- Fitness Center
- Clubhouse
- Tennis Courts
About This Home
As of November 2024Yes, you read it right...a 2 bedroom home in Phase 2 of Sun City for $85,000! The rooms are large, roof recently done, and A/C and water heater replaced. Windows are newer dual pane. Kitchen has updated counters and sink, a smooth top stove, back splash. Convenient laundry, storage and assigned covered parking. Great location in town, near shopping and medical. Cheery, end unit has a tiled, screened patio. It's a perfect part-time or full-time residence. Pets are permitted. No rentals allowed. Notice that roof repair/replacement included in HOA fee!! Don't miss out!
Last Agent to Sell the Property
Ruth Mark
Long Realty West Valley License #BR025585000 Listed on: 10/13/2017
Last Buyer's Agent
Sherri Fagan
Western Stars Prop Mgmt & Sale License #BR009015000
Property Details
Home Type
- Condominium
Est. Annual Taxes
- $378
Year Built
- Built in 1972
Lot Details
- End Unit
- 1 Common Wall
- Block Wall Fence
Home Design
- Wood Frame Construction
- Built-Up Roof
- Foam Roof
Interior Spaces
- 1,141 Sq Ft Home
- 1-Story Property
- Ceiling Fan
- Double Pane Windows
Flooring
- Laminate
- Tile
Bedrooms and Bathrooms
- 2 Bedrooms
- Walk-In Closet
- Primary Bathroom is a Full Bathroom
- 1 Bathroom
- Low Flow Plumbing Fixtures
Parking
- 1 Open Parking Space
- Assigned Parking
Accessible Home Design
- Grab Bar In Bathroom
- No Interior Steps
Pool
- Heated Spa
- Heated Pool
Outdoor Features
- Covered patio or porch
Schools
- Adult Elementary And Middle School
- Adult High School
Utilities
- Refrigerated Cooling System
- Heating Available
- Water Filtration System
- High Speed Internet
- Cable TV Available
Listing and Financial Details
- Tax Lot 119
- Assessor Parcel Number 200-80-406-A
Community Details
Overview
- Property has a Home Owners Association
- Colby Mgmt Association, Phone Number (623) 977-3860
- Built by DEL WEBB
- Sun City 28 Subdivision
Amenities
- Clubhouse
- Recreation Room
Recreation
- Golf Course Community
- Tennis Courts
- Racquetball
- Fitness Center
- Heated Community Pool
- Community Spa
- Bike Trail
Ownership History
Purchase Details
Home Financials for this Owner
Home Financials are based on the most recent Mortgage that was taken out on this home.Purchase Details
Home Financials for this Owner
Home Financials are based on the most recent Mortgage that was taken out on this home.Purchase Details
Home Financials for this Owner
Home Financials are based on the most recent Mortgage that was taken out on this home.Purchase Details
Home Financials for this Owner
Home Financials are based on the most recent Mortgage that was taken out on this home.Purchase Details
Purchase Details
Home Financials for this Owner
Home Financials are based on the most recent Mortgage that was taken out on this home.Similar Homes in Sun City, AZ
Home Values in the Area
Average Home Value in this Area
Purchase History
| Date | Type | Sale Price | Title Company |
|---|---|---|---|
| Warranty Deed | $176,000 | First American Title Insurance | |
| Warranty Deed | $115,000 | First American Title Ins Co | |
| Interfamily Deed Transfer | -- | Chicago Title Agency Inc | |
| Warranty Deed | $85,000 | Chicago Title Agency Inc | |
| Trustee Deed | $52,000 | None Available | |
| Warranty Deed | $49,900 | Capital Title Agency |
Mortgage History
| Date | Status | Loan Amount | Loan Type |
|---|---|---|---|
| Previous Owner | $111,161 | FHA | |
| Previous Owner | $68,000 | New Conventional | |
| Previous Owner | $86,000 | Fannie Mae Freddie Mac | |
| Previous Owner | $48,400 | New Conventional |
Property History
| Date | Event | Price | Change | Sq Ft Price |
|---|---|---|---|---|
| 05/28/2025 05/28/25 | For Sale | $225,000 | +27.8% | $197 / Sq Ft |
| 11/04/2024 11/04/24 | Sold | $176,000 | -7.3% | $154 / Sq Ft |
| 10/18/2024 10/18/24 | Pending | -- | -- | -- |
| 10/08/2024 10/08/24 | Price Changed | $189,900 | -1.9% | $166 / Sq Ft |
| 06/27/2024 06/27/24 | Price Changed | $193,500 | -0.5% | $170 / Sq Ft |
| 06/08/2024 06/08/24 | For Sale | $194,500 | +69.1% | $170 / Sq Ft |
| 07/15/2019 07/15/19 | Sold | $115,000 | +0.9% | $101 / Sq Ft |
| 06/15/2019 06/15/19 | Pending | -- | -- | -- |
| 06/15/2019 06/15/19 | For Sale | $114,000 | -0.9% | $100 / Sq Ft |
| 05/01/2019 05/01/19 | Off Market | $115,000 | -- | -- |
| 02/25/2019 02/25/19 | For Sale | $114,000 | +34.1% | $100 / Sq Ft |
| 11/17/2017 11/17/17 | Sold | $85,000 | 0.0% | $74 / Sq Ft |
| 10/18/2017 10/18/17 | Pending | -- | -- | -- |
| 10/12/2017 10/12/17 | For Sale | $85,000 | +72.0% | $74 / Sq Ft |
| 08/26/2015 08/26/15 | Sold | $49,414 | -3.3% | $43 / Sq Ft |
| 07/25/2015 07/25/15 | Pending | -- | -- | -- |
| 06/30/2015 06/30/15 | Price Changed | $51,100 | -16.4% | $45 / Sq Ft |
| 06/03/2015 06/03/15 | Price Changed | $61,100 | -9.9% | $54 / Sq Ft |
| 05/04/2015 05/04/15 | For Sale | $67,840 | -- | $59 / Sq Ft |
Tax History Compared to Growth
Tax History
| Year | Tax Paid | Tax Assessment Tax Assessment Total Assessment is a certain percentage of the fair market value that is determined by local assessors to be the total taxable value of land and additions on the property. | Land | Improvement |
|---|---|---|---|---|
| 2025 | $420 | $5,439 | -- | -- |
| 2024 | $392 | $5,180 | -- | -- |
| 2023 | $392 | $12,350 | $2,470 | $9,880 |
| 2022 | $373 | $9,850 | $1,970 | $7,880 |
| 2021 | $384 | $9,160 | $1,830 | $7,330 |
| 2020 | $375 | $7,980 | $1,590 | $6,390 |
| 2019 | $372 | $5,930 | $1,180 | $4,750 |
| 2018 | $356 | $5,180 | $1,030 | $4,150 |
| 2017 | $378 | $4,280 | $850 | $3,430 |
| 2016 | $215 | $4,020 | $800 | $3,220 |
| 2015 | $337 | $3,710 | $740 | $2,970 |
Agents Affiliated with this Home
-
George Laughton

Seller's Agent in 2025
George Laughton
My Home Group Real Estate
(623) 462-3017
82 in this area
3,036 Total Sales
-
Tiffany Gobster

Seller Co-Listing Agent in 2025
Tiffany Gobster
My Home Group
(623) 692-4820
42 in this area
666 Total Sales
-
Stephanie Chapman
S
Seller's Agent in 2024
Stephanie Chapman
West USA Realty
(602) 882-0803
2 in this area
34 Total Sales
-
Jazmin Ortega
J
Buyer's Agent in 2024
Jazmin Ortega
My Home Group Real Estate
(623) 242-9459
11 in this area
43 Total Sales
-
S
Seller's Agent in 2019
Sherri Fagan
Western Stars Prop Mgmt & Sale
-
Nanci Brechler
N
Seller Co-Listing Agent in 2019
Nanci Brechler
Provident Partners Realty
(623) 594-5500
21 Total Sales
Map
Source: Arizona Regional Multiple Listing Service (ARMLS)
MLS Number: 5673826
APN: 200-80-406A
- 9738 W Royal Ridge Dr
- 9730 W Royal Ridge Dr
- 13608 N 98th Ave Unit Q
- 13608 N 98th Ave Unit M
- 13621 N 98th Ave Unit E
- 13215 N 98th Ave Unit D
- 13618 N 98th Ave Unit C
- 13207 N 98th Ave Unit L
- 13207 N 98th Ave Unit H
- 13702 N 98th Ave Unit E
- 13224 N 98th Ave Unit L
- 9708 W Redwood Dr
- 9430 W Arrowhead Dr
- 9703 W Hawthorn Ct
- 13207 N Branding Iron Dr
- 9710 W Branding Iron Dr
- 14006 N Tumblebrook Way
- 9835 W Branding Iron Dr
- 13823 N 99th Dr
- 13234 N 99th Dr
