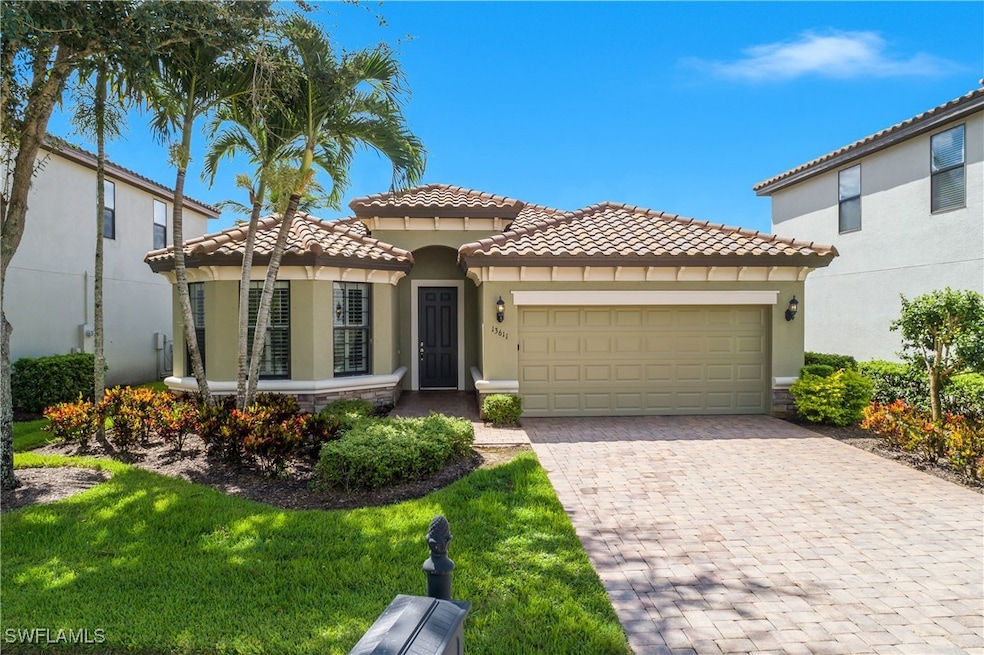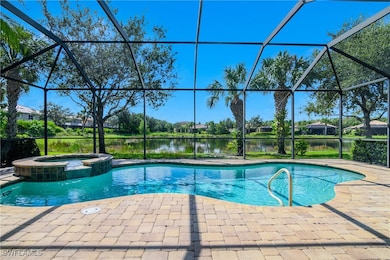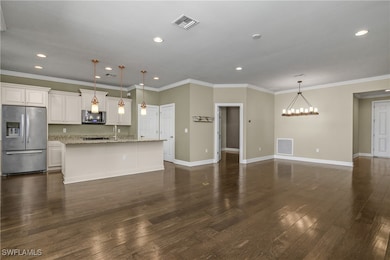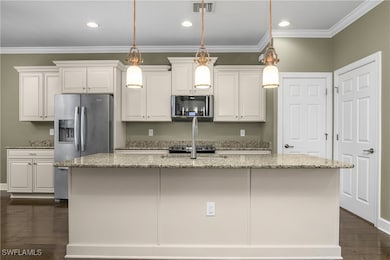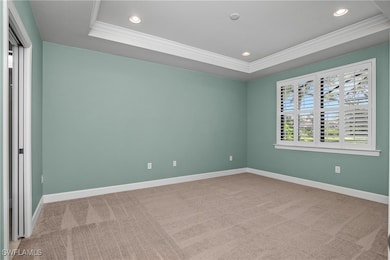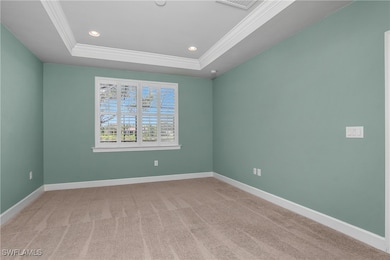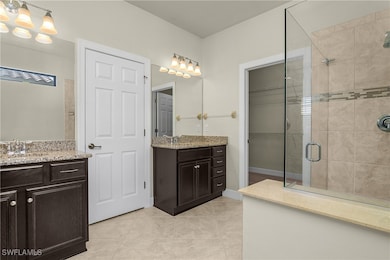
13611 Villa di Preserve Ln Estero, FL 33928
The Preserve at Corkscrew NeighborhoodHighlights
- Lake Front
- Fitness Center
- Gated Community
- Pinewoods Elementary School Rated A-
- Saltwater Pool
- Clubhouse
About This Home
Spacious and close to the I-75 exchange, this thoughtfully-designed 3 bedroom plus den with a 2-car garage in a guard-gated community was a primary residence and has all the upgrades! Located on a cul-de-sac and meticulously maintained, you'll appreciate the open floor plan in 1911 sq. ft. of under-air living space with gorgeous engineered hardwood floors throughout the living areas, new carpeting in the bedrooms, a salt-water swimming pool with Jacuzzi and heater and a spacious screened lanai with a built-in TV overlooking a lake behind the property. The kitchen features Whirlpool GOLD appliances, an over-sized island, breakfast nook, pantry and granite counter tops. The open concept living area has high ceilings and a formal dining room. The laundry room is located in the home. The primary bedroom suite has a large walk-in closet, crown molding, recessed ceilings, a walk-in shower with seating and dual sinks. High-end light fixtures are throughout the home, offering recessed and dimmable lighting. Home is equipped with a Nest wi-fi energy saving thermostat. Close to the front of the community, this home is walking distance from the clubhouse, tennis and pickle ball courts, community pool, fitness center and playground. Pets allowed with approval from owners and a non-refundable deposit. Only minutes away from amazing food and shopping at Miramar Outlet, University Village, and Gulf Coast Town Center. Down the road from Gulf Coast University (FGCU).
Listing Agent
Sharon Cowie
Realty One Group MVP License #249524498 Listed on: 10/22/2025
Home Details
Home Type
- Single Family
Est. Annual Taxes
- $7,183
Year Built
- Built in 2013
Lot Details
- 6,447 Sq Ft Lot
- Lake Front
- North Facing Home
Parking
- 2 Car Attached Garage
- Garage Door Opener
Interior Spaces
- 1,911 Sq Ft Home
- 1-Story Property
- Built-In Features
- Crown Molding
- Ceiling Fan
- Recessed Lighting
- Den
- Screened Porch
- Lake Views
- Fire and Smoke Detector
Kitchen
- Breakfast Area or Nook
- Range
- Microwave
- Ice Maker
- Dishwasher
- Disposal
Flooring
- Wood
- Carpet
Bedrooms and Bathrooms
- 3 Bedrooms
- Split Bedroom Floorplan
- Walk-In Closet
- 2 Full Bathrooms
- Soaking Tub
Laundry
- Laundry Room
- Dryer
- Washer
Pool
- Saltwater Pool
- Screen Enclosure
- Heated Spa
- Above Ground Spa
Outdoor Features
- Screened Patio
Utilities
- Central Heating and Cooling System
- Underground Utilities
- Cable TV Available
Listing and Financial Details
- Security Deposit $3,899
- Tenant pays for application fee, credit check, cable TV, electricity, internet, pet deposit, pool maintenance, sewer, telephone, water
- The owner pays for assessment(s), grounds care, management, pest control, pool maintenance, taxes, trash collection, water
- Long Term Lease
- Tax Lot 9
- Assessor Parcel Number 29-46-26-E1-21000.0090
Community Details
Recreation
- Tennis Courts
- Community Basketball Court
- Pickleball Courts
- Bocce Ball Court
- Community Playground
- Fitness Center
- Community Cabanas
- Community Pool
- Community Spa
- Dog Park
Pet Policy
- Call for details about the types of pets allowed
- Pet Deposit $500
Additional Features
- Preserve At Corkscrew Subdivision
- Clubhouse
- Gated Community
Map
About the Listing Agent

With over 25 years in the Hospitality Industry as a local and regional Director of Revenue, I was responsible for anticipating market trends and pricing accordingly. The analytical and interpersonal skills I used daily in the past have been just as critical in my current career. My background has taught me how to strategize, negotiate, and streamline the behind-the-scenes processes for clients, ensuring they can make informed decisions seamlessly.
My career took me around the country. Texas,
Sharon's Other Listings
Source: Florida Gulf Coast Multiple Listing Service
MLS Number: 225076412
APN: 29-46-26-E1-21000.0090
- 13550 Villa di Preserve Ln
- 20492 Larino Loop
- 20256 Black Tree Ln
- 20555 Larino Loop
- 13470 Villa di Preserve Ln
- 20176 Larino Loop
- 20649 Larino Loop
- 20663 Larino Loop
- 20309 Black Tree Ln
- 20081 Serre Dr
- 13674 Martone Ct
- 20350 Torre Del Lago St
- 19920 Barletta Ln Unit 1425
- 20037 Serre Dr
- 19930 Barletta Ln Unit 1324
- 13424 Blue Bay Cir
- 20007 Larino Loop
- 20013 Larino Loop
- 20085 Larino Loop
- 20089 Larino Loop
- 20131 Larino Loop
- 20238 Larino Loop
- 20056 Larino Loop
- 20070 Larino Loop
- 19910 Barletta Ln Unit 1525
- 15278 Blue Bay Cir
- 19930 Barletta Ln Unit 1322
- 19930 Barletta Ln Unit 1324
- 19940 Barletta Ln Unit 1223
- 19940 Barletta Ln Unit 1222
- 20528 Torre Del Lago St
- 19950 Barletta Ln Unit 1126
- 20030 Barletta Ln Unit 411
- 20223 Ainsley St
- 21379 Bella Terra Blvd
- 21340 Lancaster Run Unit 1314
