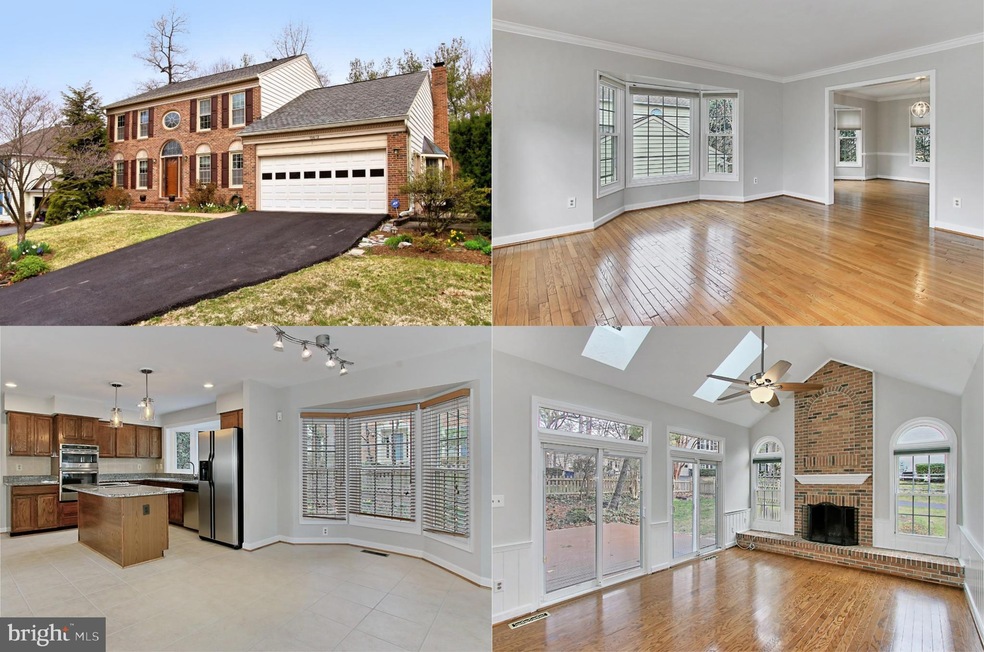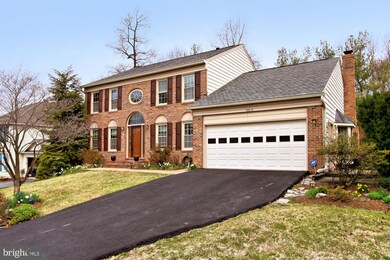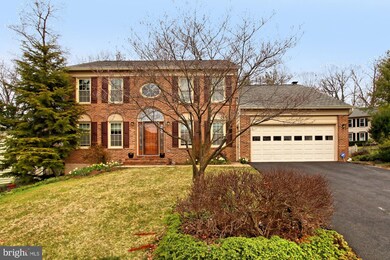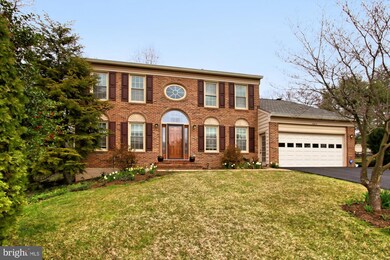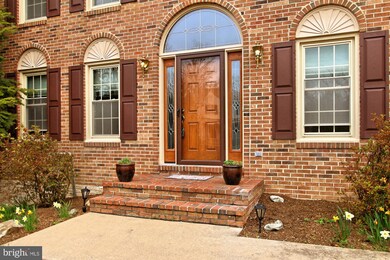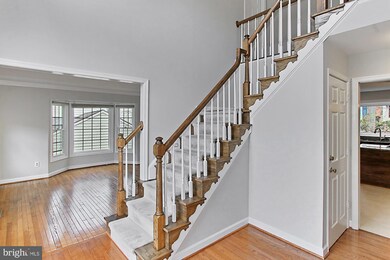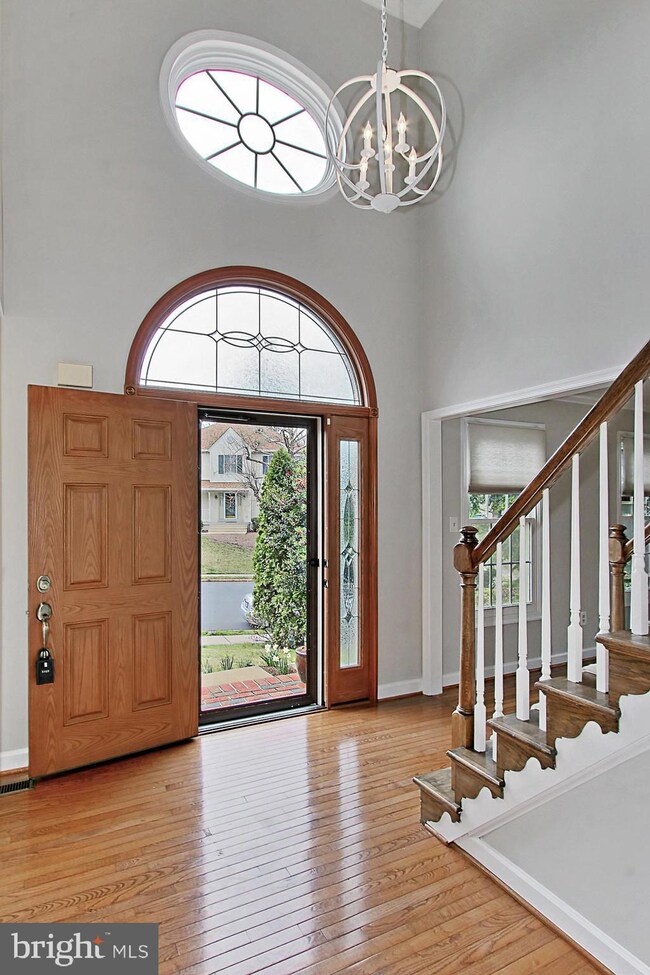
13612 S Springs Dr Clifton, VA 20124
Little Rocky Run NeighborhoodEstimated Value: $937,606 - $946,000
Highlights
- Eat-In Gourmet Kitchen
- View of Trees or Woods
- Colonial Architecture
- Union Mill Elementary School Rated A-
- Open Floorplan
- Deck
About This Home
As of May 2020The desirable Little Rocky Run community introduces this beautiful 4 bedroom, 2.5 bath former model home delivering plenty of interior living space on 3 finished levels and a vibrant landscaped setting. A stately brick facade, 2-car garage, tiered sundeck, an open floor plan, warm hardwood floors, wood-burning fireplace, custom moldings, high ceilings, and an abundance of windows including multiple bay windows are only some of the reasons this home is so special. Updated kitchen and baths, chic updated lighting and fresh on trend neutral paint throughout create instant appeal and meticulous maintenance makes it move-in ready. A 2-story foyer welcomes you home and ushers you into the living room on your left where a huge bay window bathes the space in sunlight and illuminates rich hardwood floors, crisp crown molding, and a soft neutral color palette. The adjoining dining room echoes these design details and is accented by chair railing and contemporary focal-point lighting. The gourmet kitchen is sure to please with gleaming granite countertops, an abundance of 42" cabinetry, tile backsplashes, and quality stainless steel appliances including a built-in microwave and wall oven. A center island with ceramic cooktop and twin pendant lights provides an additional working surface and extra seating, as earth-toned tile floors spill into a sun-drenched breakfast area with a big bay window. The sunken family room beckons with hardwood floors, cathedral ceiling with skylights, and a floor-to-ceiling brick fireplace flanked by gracefully arched windows. Here, dual sliding glass doors grant access to a tiered sundeck encircled by a fenced-in yard with vibrant planting beds and sheltered by majestic evergreens. Back inside, a powder room with a granite-topped vanity and a big laundry room with loads of storage space round out the main level. Ascend to a landing overlook and onward to the light-filled owner's suite boasting shining hardwoods, walk-in closet, contemporary lighted ceiling fan, and an en suite bath featuring a custom dual-sink vanity topped in granite, sumptuous soaking tub, and glass-enclosed ultra-shower all enhanced by spa-toned tile with decorative inlay. Down the hall, 3 additional bright and cheerful bedrooms each with hardwoods and generous closet space share a beautifully appointed hall bath updated with a granite-topped vanity and tub/shower combo with sliding barn door. The lower level offers a recreation room with wall-to-wall textured carpet, a versatile den, and a huge unfinished space allowing you the chance to customize. An oversized garage with bay window and French doors to the outside can be separately heated and cooled and a like new HVAC system completes the comfort and luxury of this wonderful home. Located at the front of the community providing convenience of easy in and out access, first to be plowed, close to schools and within walking distance to the elementary school. Take advantage of fabulous amenities including 3 pools, 215 acres of common grounds, 3 rec centers, nature paths, sports courts, and so much more! Commuters will appreciate the close proximity to I-66, Routes 28 and 29, Lee Highway, and Braddock Road where you'll find plenty of diverse shopping, dining, and entertaining options. The surrounding area offers fine golfing, historical sites, picturesque wineries, and stunning parkland including Bull Run Regional Park offering 1,500 acres of natural beauty and endless outdoor adventures. For an exceptional home built with high-end finishing touches and distinguished charm, you've found it.
Home Details
Home Type
- Single Family
Est. Annual Taxes
- $6,976
Year Built
- Built in 1988
Lot Details
- 9,591 Sq Ft Lot
- Picket Fence
- Back Yard Fenced
- Landscaped
- Backs to Trees or Woods
- Property is in very good condition
- Property is zoned 131
HOA Fees
- $81 Monthly HOA Fees
Parking
- 2 Car Attached Garage
- Front Facing Garage
- Garage Door Opener
Property Views
- Woods
- Garden
Home Design
- Colonial Architecture
- Vinyl Siding
- Brick Front
Interior Spaces
- Property has 3 Levels
- Open Floorplan
- Chair Railings
- Crown Molding
- Cathedral Ceiling
- Ceiling Fan
- Skylights
- Recessed Lighting
- Wood Burning Fireplace
- Screen For Fireplace
- Fireplace Mantel
- Brick Fireplace
- Double Pane Windows
- Bay Window
- Sliding Doors
- Six Panel Doors
- Entrance Foyer
- Family Room Off Kitchen
- Living Room
- Formal Dining Room
- Den
- Recreation Room
- Storage Room
Kitchen
- Eat-In Gourmet Kitchen
- Breakfast Room
- Built-In Oven
- Cooktop
- Built-In Microwave
- Ice Maker
- Dishwasher
- Stainless Steel Appliances
- Kitchen Island
- Upgraded Countertops
- Disposal
Flooring
- Wood
- Carpet
- Ceramic Tile
Bedrooms and Bathrooms
- 4 Bedrooms
- En-Suite Primary Bedroom
- En-Suite Bathroom
- Soaking Tub
- Bathtub with Shower
- Walk-in Shower
Laundry
- Laundry Room
- Laundry on main level
Finished Basement
- Connecting Stairway
- Space For Rooms
Home Security
- Alarm System
- Storm Doors
Outdoor Features
- Deck
- Exterior Lighting
Schools
- Union Mill Elementary School
- Liberty Middle School
- Centreville High School
Utilities
- Forced Air Heating and Cooling System
- Humidifier
- Vented Exhaust Fan
- Water Dispenser
- Natural Gas Water Heater
Listing and Financial Details
- Tax Lot 487
- Assessor Parcel Number 0654 04 0487
Community Details
Overview
- Association fees include common area maintenance, management, pool(s), recreation facility, trash
- Little Rocky Run C/O Kpa Management HOA
- Built by NV Homes
- Little Rocky Run Subdivision, Chapel Hill Floorplan
Amenities
- Common Area
- Recreation Room
Recreation
- Tennis Courts
- Community Basketball Court
- Community Playground
- Community Pool
- Jogging Path
Ownership History
Purchase Details
Home Financials for this Owner
Home Financials are based on the most recent Mortgage that was taken out on this home.Purchase Details
Purchase Details
Home Financials for this Owner
Home Financials are based on the most recent Mortgage that was taken out on this home.Purchase Details
Home Financials for this Owner
Home Financials are based on the most recent Mortgage that was taken out on this home.Purchase Details
Home Financials for this Owner
Home Financials are based on the most recent Mortgage that was taken out on this home.Similar Homes in Clifton, VA
Home Values in the Area
Average Home Value in this Area
Purchase History
| Date | Buyer | Sale Price | Title Company |
|---|---|---|---|
| Clarence Daphne Mignon | $685,000 | Metropolitan Title Llc | |
| Wyse Neil R | -- | None Available | |
| Wyse Neil R | $557,250 | -- | |
| Mobility Financial Corp Cendant | $557,250 | -- | |
| Rife Ronald R | $265,000 | -- |
Mortgage History
| Date | Status | Borrower | Loan Amount |
|---|---|---|---|
| Open | Clarence Daphne Mignon | $703,450 | |
| Closed | Clarence Daphne Mignon | $700,755 | |
| Previous Owner | Wyse Neil R | $160,000 | |
| Previous Owner | Wyse Neil R | $439,000 | |
| Previous Owner | Wyse Neil R | $55,000 | |
| Previous Owner | Wyse Neil R | $500,000 | |
| Previous Owner | Rife Ronald R | $212,000 |
Property History
| Date | Event | Price | Change | Sq Ft Price |
|---|---|---|---|---|
| 05/15/2020 05/15/20 | Sold | $685,000 | +1.5% | $200 / Sq Ft |
| 03/28/2020 03/28/20 | Price Changed | $674,900 | -1.5% | $197 / Sq Ft |
| 03/12/2020 03/12/20 | For Sale | $685,000 | -- | $200 / Sq Ft |
Tax History Compared to Growth
Tax History
| Year | Tax Paid | Tax Assessment Tax Assessment Total Assessment is a certain percentage of the fair market value that is determined by local assessors to be the total taxable value of land and additions on the property. | Land | Improvement |
|---|---|---|---|---|
| 2024 | $9,558 | $825,030 | $280,000 | $545,030 |
| 2023 | $9,376 | $830,830 | $280,000 | $550,830 |
| 2022 | $8,413 | $735,720 | $250,000 | $485,720 |
| 2021 | $7,510 | $640,000 | $220,000 | $420,000 |
| 2020 | $8,188 | $615,650 | $210,000 | $405,650 |
| 2019 | $6,977 | $589,510 | $210,000 | $379,510 |
| 2018 | $6,591 | $573,110 | $207,000 | $366,110 |
| 2017 | $6,524 | $561,930 | $203,000 | $358,930 |
| 2016 | $6,382 | $550,890 | $199,000 | $351,890 |
| 2015 | $6,336 | $567,770 | $205,000 | $362,770 |
| 2014 | $6,035 | $541,950 | $195,000 | $346,950 |
Agents Affiliated with this Home
-
Jennifer Young

Seller's Agent in 2020
Jennifer Young
Keller Williams Realty
(703) 674-1777
8 in this area
1,747 Total Sales
-
Giorgio Danso

Buyer's Agent in 2020
Giorgio Danso
Coldwell Banker (NRT-Southeast-MidAtlantic)
(571) 263-6868
60 Total Sales
Map
Source: Bright MLS
MLS Number: VAFX1115362
APN: 0654-04-0487
- 13613 White Stone Ct
- 6451 Springhouse Cir
- 13826 Springstone Dr
- 6410 Noble Rock Ct
- 13921 Marblestone Dr
- 13504 Union Village Cir
- 6612 Briarcroft St
- 13757 Laurel Rock Dr
- 6309 Mary Todd Ct
- 13653 Wildflower Ln
- 13903 Gunners Place
- 14123 Autumn Cir
- 13514 Sierra Dr
- 6582 Skylemar Trail
- 13646 Barren Springs Ct
- 13916 Preacher Chapman Place
- 13667 Barren Springs Ct
- 13663 Orchard Dr
- 6317 Betsy Ross Ct
- 13907 Whetstone Manor Ct
- 13612 S Springs Dr
- 13612 South Springs Ct
- 13606 S Springs Dr
- 13614 South Springs Ct
- 13610 S Springs Dr
- 6300 Battle Rock Dr
- 6301 Battle Rock Dr
- 13616 South Springs Ct
- 13616 S Springs Dr
- 6235 Sandstone Way
- 13607 Bluestone Ct
- 13605 Bluestone Ct
- 13609 Bluestone Ct
- 6233 Sandstone Way
- 13613 South Springs Ct
- 13613 S Springs Dr
- 13605 S Springs Dr
- 6303 Battle Rock Dr
- 6304 Battle Rock Dr
- 13618 South Springs Ct
