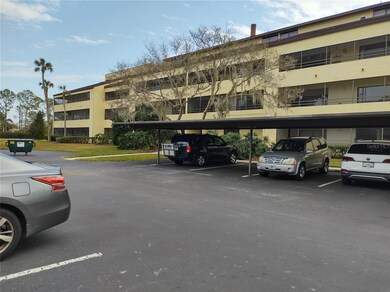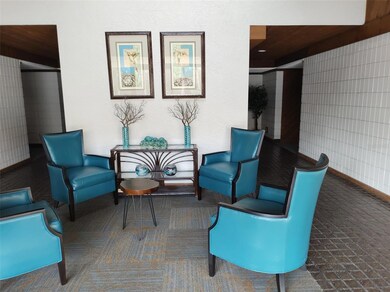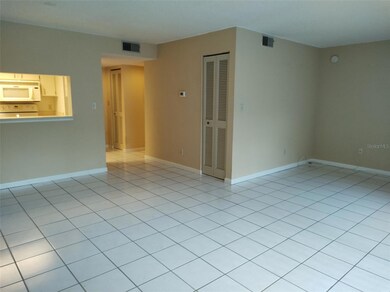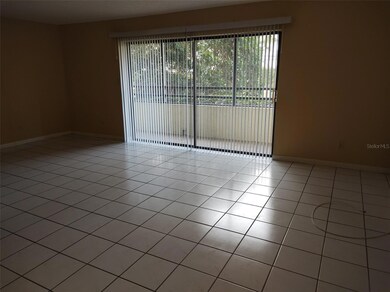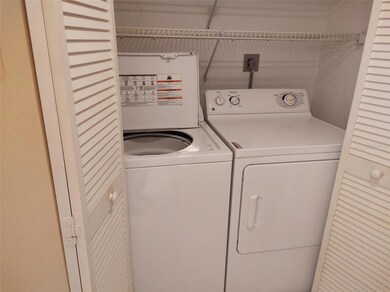
13612 S Village Dr Unit 105 Tampa, FL 33618
Carrollwood Village NeighborhoodEstimated payment $1,496/month
Highlights
- Deck
- Contemporary Architecture
- Tennis Courts
- Gaither High School Rated A-
- Community Pool
- Covered patio or porch
About This Home
Under contract-accepting backup offers. Discover the ideal combination of comfort, convenience, and community in this charming 1-bedroom, 1-bathroom condo. Nestled in the heart of Carrollwood Village, this condo offers more than just a home—it’s a lifestyle. You’ll love the convenience of nearby shopping, dining, parks, and easy access to major highways, making it a breeze to get to work or enjoy Tampa’s attractions. The bedroom boasts brand-new laminate flooring, adding a touch of modern elegance and durability to your private sanctuary. Enjoy an active lifestyle with access to a sparkling community pool—perfect for hot Florida days—and well-maintained tennis courts for friendly matches or serious play. The roof was also replaced only two years ago. Assigned carport 5BB. Don’t miss out on this rare opportunity to own a slice of Carrollwood Village paradise. Schedule your private showing today and experience firsthand why this condo is the perfect place to call home!
Last Listed By
EQUITY CENTRAL FLORIDA RE. LLC Brokerage Phone: 321-989-4800 License #3591561 Listed on: 01/14/2025
Property Details
Home Type
- Condominium
Est. Annual Taxes
- $2,114
Year Built
- Built in 1981
Lot Details
- Northeast Facing Home
HOA Fees
- $550 Monthly HOA Fees
Home Design
- Contemporary Architecture
- Slab Foundation
- Shingle Roof
- Block Exterior
Interior Spaces
- 822 Sq Ft Home
- 1-Story Property
- Living Room
Kitchen
- Range
- Dishwasher
- Disposal
Flooring
- Laminate
- Ceramic Tile
Bedrooms and Bathrooms
- 1 Bedroom
- 1 Full Bathroom
- Bathtub with Shower
Laundry
- Laundry closet
- Dryer
- Washer
Parking
- 1 Carport Space
- Assigned Parking
Outdoor Features
- Deck
- Covered patio or porch
- Private Mailbox
Schools
- Essrig Elementary School
- Hill Middle School
- Gaither High School
Utilities
- Central Heating and Cooling System
- Thermostat
Listing and Financial Details
- Visit Down Payment Resource Website
- Tax Lot 051050
- Assessor Parcel Number U-05-28-18-0VZ-000000-05105.0
Community Details
Overview
- Association fees include pool, sewer, trash, water
- Village Towers Condominium Association
- Carrollwood Village Condos
- Carrollwood Village Subdivision
- The community has rules related to deed restrictions
Recreation
- Tennis Courts
- Community Pool
Pet Policy
- No Pets Allowed
Map
Home Values in the Area
Average Home Value in this Area
Property History
| Date | Event | Price | Change | Sq Ft Price |
|---|---|---|---|---|
| 04/03/2025 04/03/25 | Pending | -- | -- | -- |
| 03/21/2025 03/21/25 | Price Changed | $145,000 | -13.2% | $176 / Sq Ft |
| 02/21/2025 02/21/25 | Price Changed | $167,000 | -4.3% | $203 / Sq Ft |
| 01/27/2025 01/27/25 | Price Changed | $174,500 | -5.7% | $212 / Sq Ft |
| 01/14/2025 01/14/25 | For Sale | $185,000 | -- | $225 / Sq Ft |
Similar Homes in Tampa, FL
Source: Stellar MLS
MLS Number: A4634970
- 13612 S Village Dr Unit 105
- 13608 S Village Dr Unit 6203
- 13608 S Village Dr Unit 6105
- 13602 S Village Dr Unit 1309
- 4735 Foxshire Cir
- 4320 Middle Lake Dr
- 4212 Mill Valley Ct
- 13934 Clubhouse Cir Unit 8
- 13936 Clubhouse Cir Unit 13936
- 4714 Kemble Ct
- 4230 Hartwood Ln
- 13511 Avista Dr
- 13140 Village Chase Cir Unit 13140
- 4222 Hartwood Ln Unit 1202
- 13916 Wellesford Way
- 13544 Avista Dr
- 13084 Stillmont Place
- 4524 Southampton Ct Unit 124
- 13635 Twin Lakes Ln Unit 13635
- 13032 Stillmont Place

