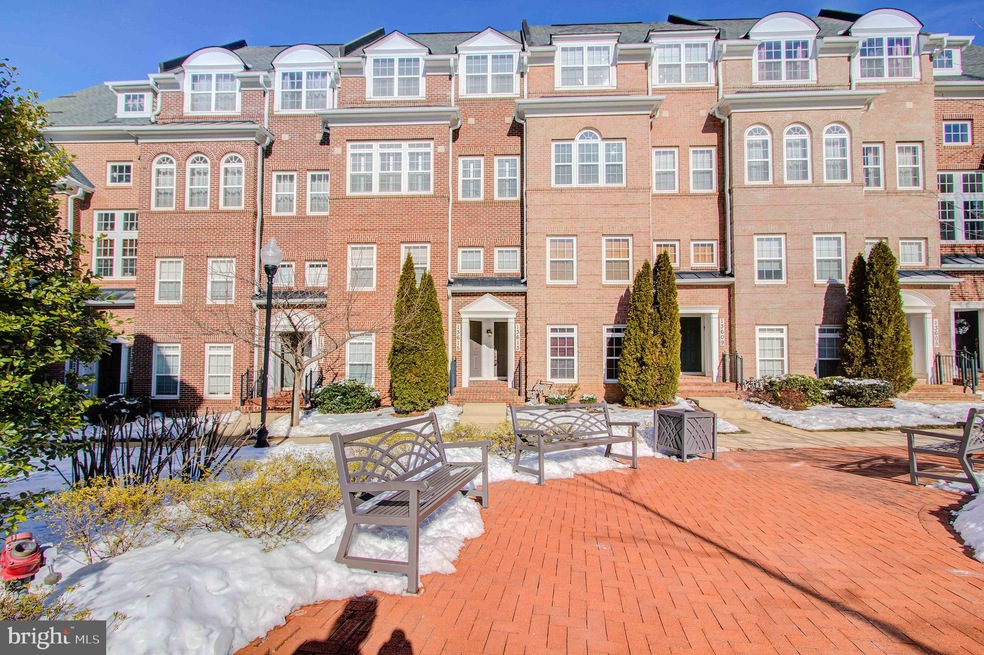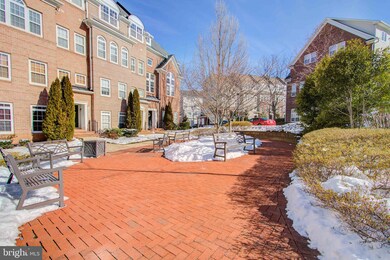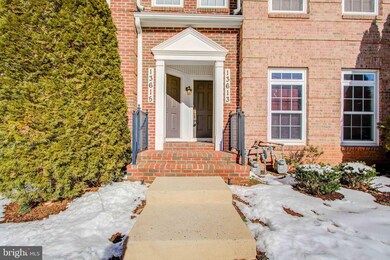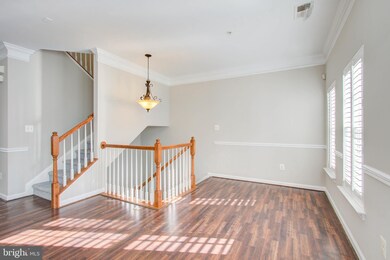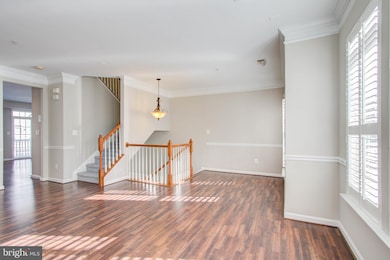
13613 Dover Cliffs Place Germantown, MD 20874
Highlights
- Open Floorplan
- Deck
- Wood Flooring
- Roberto W. Clemente Middle Rated A-
- Contemporary Architecture
- High Ceiling
About This Home
As of March 2021This stunning home is move-in ready! Enjoy fresh paint and new carpet throughout. You have over 2,100 square feet of living space and a total of 3 bedrooms and 2.5 bathrooms with a garage. The main level living room features hardwood flooring throughout and is bright and spacious with beautiful views of the courtyard below. The gourmet eat-in kitchen features granite counters, double wall oven, gas range, and a breakfast bar. The kitchen overlooks the formal dining area and has direct access to your outdoor deck. The upper level features a luxurious master bedroom with tray ceilings and private outdoor balcony. You also have double closets and one is a walk-in. There is an ensuite with double sink vanity, soaking tub, and walk-in glass and tile shower. This property is located within minutes to I-270 and public transit. Walking distance to the MARC train! You also are within walking distance to shopping and restaurants. Don't forget to view the virtual tour on this home!
Last Agent to Sell the Property
RE/MAX Realty Group License #514678 Listed on: 02/05/2021

Townhouse Details
Home Type
- Townhome
Est. Annual Taxes
- $3,387
Year Built
- Built in 2007
HOA Fees
Parking
- 1 Car Attached Garage
- Rear-Facing Garage
- Parking Lot
- 1 Assigned Parking Space
Home Design
- Contemporary Architecture
- Brick Exterior Construction
- Shingle Roof
- HardiePlank Type
Interior Spaces
- 2,176 Sq Ft Home
- Property has 3 Levels
- Open Floorplan
- Crown Molding
- High Ceiling
- Recessed Lighting
- Double Pane Windows
- Window Treatments
- Sliding Doors
- Combination Kitchen and Dining Room
- Courtyard Views
- Alarm System
Kitchen
- Breakfast Area or Nook
- Eat-In Kitchen
- Built-In Double Oven
- Cooktop
- Built-In Microwave
- Dishwasher
- Kitchen Island
- Upgraded Countertops
- Disposal
Flooring
- Wood
- Carpet
- Ceramic Tile
Bedrooms and Bathrooms
- 3 Bedrooms
- Walk-In Closet
- Soaking Tub
- Bathtub with Shower
- Walk-in Shower
Laundry
- Laundry on main level
- Dryer
- Washer
Schools
- Clopper Mill Elementary School
- Roberto W. Clemente Middle School
- Seneca Valley High School
Utilities
- Forced Air Heating and Cooling System
- Natural Gas Water Heater
Additional Features
- Deck
- Property is in good condition
Listing and Financial Details
- Assessor Parcel Number 160203615221
Community Details
Overview
- Association fees include common area maintenance, trash, snow removal, exterior building maintenance, management, pool(s), insurance
- Buckingham Station Condos
- Buckingham Stati Community
- Buckingham Station Subdivision
Recreation
- Community Playground
- Community Pool
- Jogging Path
Pet Policy
- Pets Allowed
Additional Features
- Common Area
- Storm Doors
Ownership History
Purchase Details
Home Financials for this Owner
Home Financials are based on the most recent Mortgage that was taken out on this home.Purchase Details
Home Financials for this Owner
Home Financials are based on the most recent Mortgage that was taken out on this home.Purchase Details
Home Financials for this Owner
Home Financials are based on the most recent Mortgage that was taken out on this home.Similar Homes in Germantown, MD
Home Values in the Area
Average Home Value in this Area
Purchase History
| Date | Type | Sale Price | Title Company |
|---|---|---|---|
| Deed | $335,005 | Fidelity National Ttl Ins Co | |
| Deed | $311,000 | First American Title Ins Co | |
| Deed | $416,580 | -- |
Mortgage History
| Date | Status | Loan Amount | Loan Type |
|---|---|---|---|
| Open | $318,254 | New Conventional | |
| Previous Owner | $265,000 | New Conventional | |
| Previous Owner | $266,000 | New Conventional | |
| Previous Owner | $267,750 | New Conventional | |
| Previous Owner | $305,367 | FHA | |
| Previous Owner | $341,582 | FHA | |
| Previous Owner | $349,822 | FHA | |
| Previous Owner | $416,580 | Purchase Money Mortgage |
Property History
| Date | Event | Price | Change | Sq Ft Price |
|---|---|---|---|---|
| 03/10/2021 03/10/21 | Sold | $335,005 | +3.1% | $154 / Sq Ft |
| 02/09/2021 02/09/21 | Pending | -- | -- | -- |
| 02/05/2021 02/05/21 | For Sale | $325,000 | +4.5% | $149 / Sq Ft |
| 05/30/2014 05/30/14 | Sold | $311,000 | +2.3% | $143 / Sq Ft |
| 05/08/2014 05/08/14 | Pending | -- | -- | -- |
| 05/03/2014 05/03/14 | Price Changed | $304,000 | -5.0% | $140 / Sq Ft |
| 03/07/2014 03/07/14 | For Sale | $319,990 | -- | $147 / Sq Ft |
Tax History Compared to Growth
Tax History
| Year | Tax Paid | Tax Assessment Tax Assessment Total Assessment is a certain percentage of the fair market value that is determined by local assessors to be the total taxable value of land and additions on the property. | Land | Improvement |
|---|---|---|---|---|
| 2024 | $4,323 | $345,000 | $0 | $0 |
| 2023 | $3,326 | $320,000 | $0 | $0 |
| 2022 | $2,887 | $295,000 | $88,500 | $206,500 |
| 2021 | $2,802 | $291,667 | $0 | $0 |
| 2020 | $5,488 | $288,333 | $0 | $0 |
| 2019 | $2,695 | $285,000 | $85,500 | $199,500 |
| 2018 | $2,693 | $285,000 | $85,500 | $199,500 |
| 2017 | $2,820 | $285,000 | $0 | $0 |
| 2016 | $2,842 | $285,000 | $0 | $0 |
| 2015 | $2,842 | $285,000 | $0 | $0 |
| 2014 | $2,842 | $285,000 | $0 | $0 |
Agents Affiliated with this Home
-
Nathan Dart

Seller's Agent in 2021
Nathan Dart
Remax Realty Group
(301) 461-0693
56 in this area
558 Total Sales
-
Kerri Johnson

Seller Co-Listing Agent in 2021
Kerri Johnson
Remax Realty Group
(240) 286-1602
10 in this area
62 Total Sales
-
Alex Modaressi

Buyer's Agent in 2021
Alex Modaressi
RE/MAX
(240) 498-0289
7 in this area
65 Total Sales
-
Jim Winn

Seller's Agent in 2014
Jim Winn
Remax Realty Group
(301) 221-7679
9 in this area
153 Total Sales
Map
Source: Bright MLS
MLS Number: MDMC743408
APN: 02-03615221
- 13583 Station St
- 19431 Dover Cliffs Cir
- 19437 Dover Cliffs Cir
- 19601 Galway Bay Cir
- 19401 Buckingham Way
- 19623 Galway Bay Cir
- 13506 Derry Glen Ct Unit 402
- 13505 Kildare Hills Terrace Unit 404
- 19622 Galway Bay Cir
- 19617 Galway Bay Cir
- 19617 Galway Bay Cir
- 19485 Dover Cliffs Cir
- 19742 Teakwood Cir
- 13669 Harvest Glen Way
- 13804 Lullaby Rd
- 13530 Kildare Hills Terrace
- 13501 Kildare Hills Terrace
- 13419 Demetrias Way
- 13405 Wisteria Dr
- 13347 Demetrias Way
