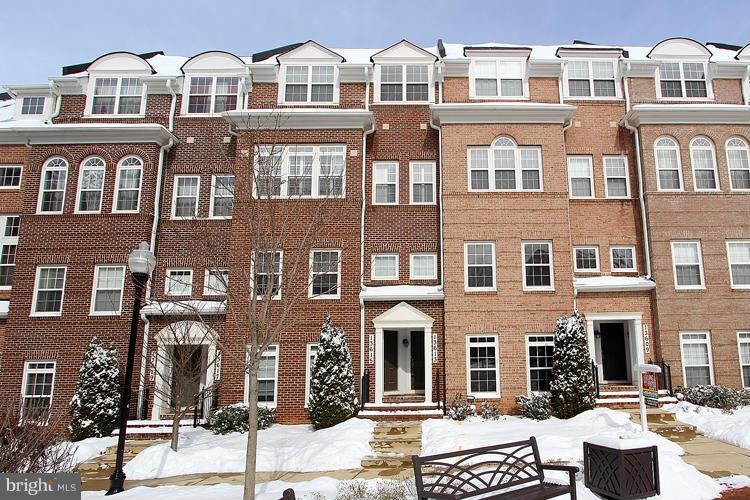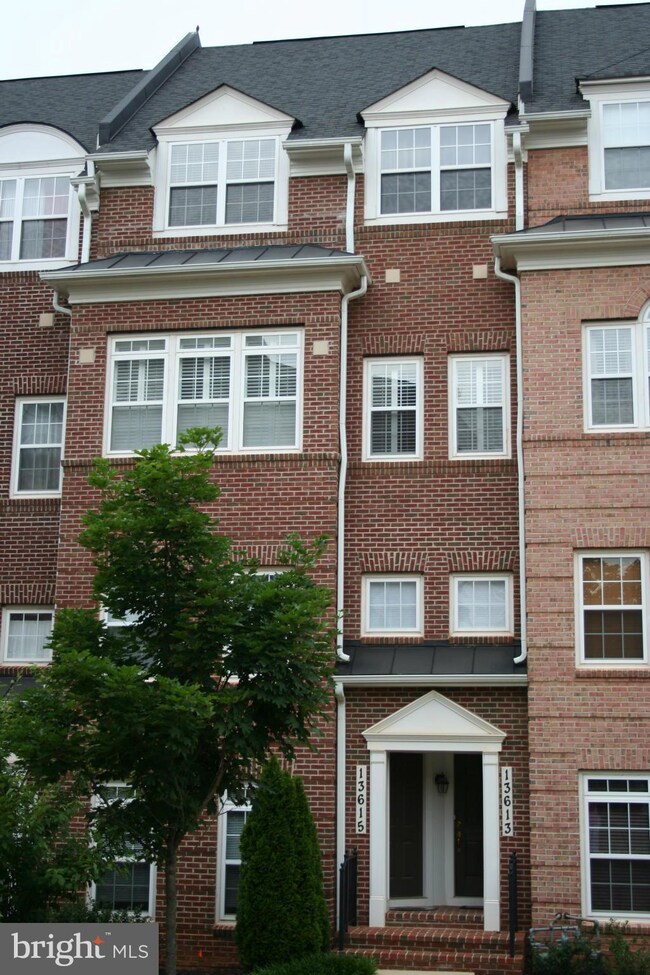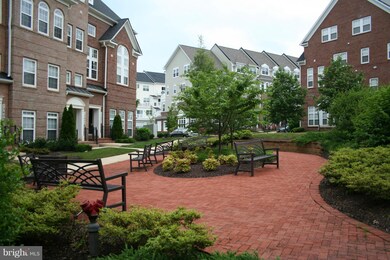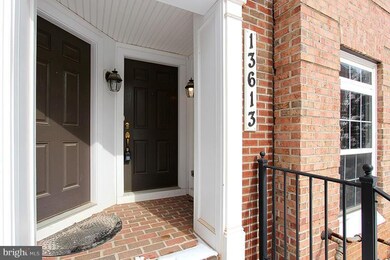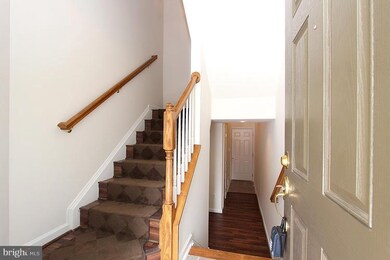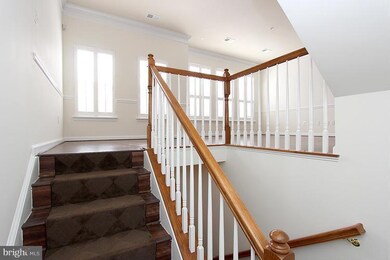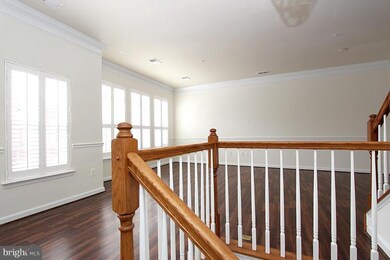
13613 Dover Cliffs Place Germantown, MD 20874
Highlights
- Fitness Center
- Gourmet Kitchen
- Clubhouse
- Roberto W. Clemente Middle Rated A-
- Colonial Architecture
- Whirlpool Bathtub
About This Home
As of March 2021ADJUSTED TO $304K!! ** TONS OF ADDITIONAL UPDATES PURCHASED WHEN HOME WAS BUILT* DOUBLE OVEN* UPGRADED KITCHEN CABINETS* 6' WHIRLPOOL TUB* SPA W/BODY JETS & TILE IN MB* MBR BALCONY* RECESS LIGHTING IN MBR* WIRED FOR SURROUND SOUND& MULTI MEDIA* GRANITE COUNTERS IN MB* SPECTACULAR VAULTED CEILINGS* QUICK ACCESS TO RESTAURANTS, SHOPS, ENTERTAINMENT & 270* SEE VIRTUAL TOUR! HURRY!
Last Agent to Sell the Property
RE/MAX Realty Group License #SP200201726 Listed on: 03/07/2014

Townhouse Details
Home Type
- Townhome
Est. Annual Taxes
- $3,738
Year Built
- Built in 2007
Lot Details
- Two or More Common Walls
- Property is in very good condition
HOA Fees
Parking
- 1 Car Attached Garage
- Public Parking
- Garage Door Opener
- On-Street Parking
- Unassigned Parking
Home Design
- Colonial Architecture
- Brick Exterior Construction
Interior Spaces
- 2,176 Sq Ft Home
- Property has 3 Levels
- Crown Molding
- Window Treatments
- Family Room Off Kitchen
- Combination Kitchen and Dining Room
Kitchen
- Gourmet Kitchen
- Stove
- Cooktop
- Microwave
- Freezer
- Ice Maker
- Dishwasher
- Kitchen Island
- Upgraded Countertops
- Disposal
Bedrooms and Bathrooms
- 3 Bedrooms
- En-Suite Bathroom
- 2.5 Bathrooms
- Whirlpool Bathtub
Laundry
- Dryer
- Washer
Finished Basement
- Connecting Stairway
- Front and Rear Basement Entry
Utilities
- Forced Air Heating and Cooling System
- Natural Gas Water Heater
- Public Septic
Listing and Financial Details
- Assessor Parcel Number 160203615221
Community Details
Overview
- Association fees include common area maintenance, lawn maintenance, insurance, pool(s), sewer, snow removal, trash, water
- Built by CENTEX
- Buckingham Stati Community
- Buckingham Station Subdivision
Amenities
- Common Area
- Clubhouse
Recreation
- Fitness Center
- Community Pool
Ownership History
Purchase Details
Home Financials for this Owner
Home Financials are based on the most recent Mortgage that was taken out on this home.Purchase Details
Home Financials for this Owner
Home Financials are based on the most recent Mortgage that was taken out on this home.Purchase Details
Home Financials for this Owner
Home Financials are based on the most recent Mortgage that was taken out on this home.Similar Homes in Germantown, MD
Home Values in the Area
Average Home Value in this Area
Purchase History
| Date | Type | Sale Price | Title Company |
|---|---|---|---|
| Deed | $335,005 | Fidelity National Ttl Ins Co | |
| Deed | $311,000 | First American Title Ins Co | |
| Deed | $416,580 | -- |
Mortgage History
| Date | Status | Loan Amount | Loan Type |
|---|---|---|---|
| Open | $318,254 | New Conventional | |
| Previous Owner | $265,000 | New Conventional | |
| Previous Owner | $266,000 | New Conventional | |
| Previous Owner | $267,750 | New Conventional | |
| Previous Owner | $305,367 | FHA | |
| Previous Owner | $341,582 | FHA | |
| Previous Owner | $349,822 | FHA | |
| Previous Owner | $416,580 | Purchase Money Mortgage |
Property History
| Date | Event | Price | Change | Sq Ft Price |
|---|---|---|---|---|
| 03/10/2021 03/10/21 | Sold | $335,005 | +3.1% | $154 / Sq Ft |
| 02/09/2021 02/09/21 | Pending | -- | -- | -- |
| 02/05/2021 02/05/21 | For Sale | $325,000 | +4.5% | $149 / Sq Ft |
| 05/30/2014 05/30/14 | Sold | $311,000 | +2.3% | $143 / Sq Ft |
| 05/08/2014 05/08/14 | Pending | -- | -- | -- |
| 05/03/2014 05/03/14 | Price Changed | $304,000 | -5.0% | $140 / Sq Ft |
| 03/07/2014 03/07/14 | For Sale | $319,990 | -- | $147 / Sq Ft |
Tax History Compared to Growth
Tax History
| Year | Tax Paid | Tax Assessment Tax Assessment Total Assessment is a certain percentage of the fair market value that is determined by local assessors to be the total taxable value of land and additions on the property. | Land | Improvement |
|---|---|---|---|---|
| 2024 | $4,323 | $345,000 | $0 | $0 |
| 2023 | $3,326 | $320,000 | $0 | $0 |
| 2022 | $2,887 | $295,000 | $88,500 | $206,500 |
| 2021 | $2,802 | $291,667 | $0 | $0 |
| 2020 | $5,488 | $288,333 | $0 | $0 |
| 2019 | $2,695 | $285,000 | $85,500 | $199,500 |
| 2018 | $2,693 | $285,000 | $85,500 | $199,500 |
| 2017 | $2,820 | $285,000 | $0 | $0 |
| 2016 | $2,842 | $285,000 | $0 | $0 |
| 2015 | $2,842 | $285,000 | $0 | $0 |
| 2014 | $2,842 | $285,000 | $0 | $0 |
Agents Affiliated with this Home
-
Nathan Dart

Seller's Agent in 2021
Nathan Dart
Remax Realty Group
(301) 461-0693
56 in this area
558 Total Sales
-
Kerri Johnson

Seller Co-Listing Agent in 2021
Kerri Johnson
Remax Realty Group
(240) 286-1602
10 in this area
62 Total Sales
-
Alex Modaressi

Buyer's Agent in 2021
Alex Modaressi
RE/MAX
(240) 498-0289
7 in this area
65 Total Sales
-
Jim Winn

Seller's Agent in 2014
Jim Winn
Remax Realty Group
(301) 221-7679
9 in this area
153 Total Sales
Map
Source: Bright MLS
MLS Number: 1002869032
APN: 02-03615221
- 13583 Station St
- 19431 Dover Cliffs Cir
- 19437 Dover Cliffs Cir
- 19401 Buckingham Way
- 19601 Galway Bay Cir
- 19485 Dover Cliffs Cir
- 13669 Harvest Glen Way
- 19623 Galway Bay Cir
- 13506 Derry Glen Ct Unit 402
- 13505 Kildare Hills Terrace Unit 404
- 19622 Galway Bay Cir
- 19617 Galway Bay Cir
- 19617 Galway Bay Cir
- 19742 Teakwood Cir
- 13530 Kildare Hills Terrace
- 13804 Lullaby Rd
- 13501 Kildare Hills Terrace
- 13419 Demetrias Way
- 13514 Crusader Way
- 19503 Vaughn Landing Dr
