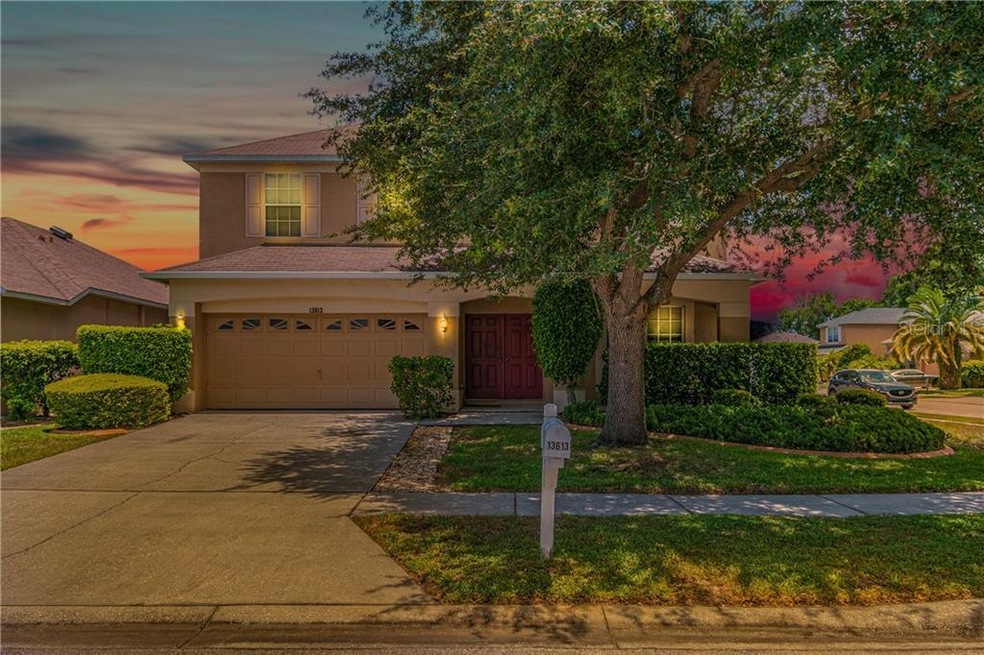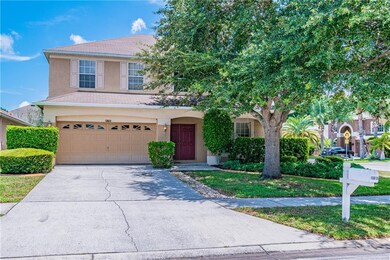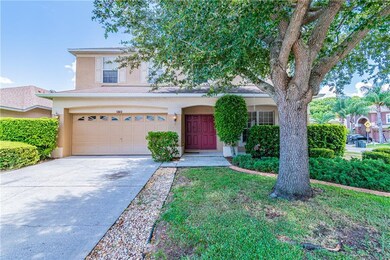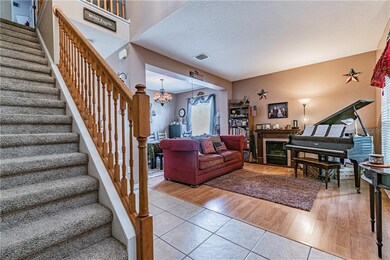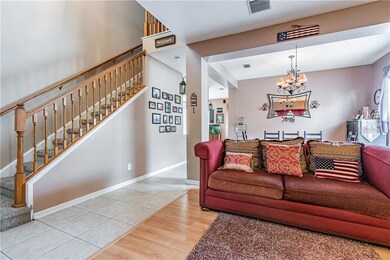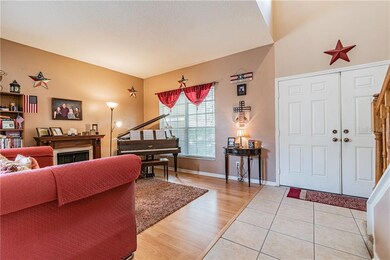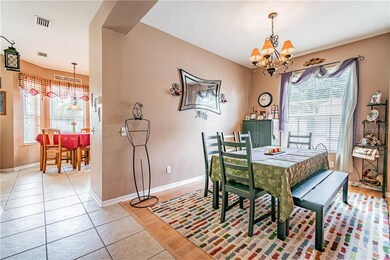
13613 Mere View Dr Odessa, FL 33556
Odessa NeighborhoodEstimated Value: $451,000 - $583,000
Highlights
- Corner Lot
- Family Room Off Kitchen
- 2 Car Attached Garage
- Odessa Elementary School Rated A-
- Front Porch
- Eat-In Kitchen
About This Home
As of September 2020STUNNING HOME nestled in the premier community of Parker Pointe! This two story has it all & shows like a MODEL! A truly beautiful residence featuring 4 bedrooms + LOFT, 2.5 bathrooms, 2 car garage & 2,478 square feet of living space. Arrive to gorgeous CURB APPEAL on a LARGE CORNER LOT. The spacious living/dining room greets you that is covered with beautiful wood LAMINATE FLOORING & neutral paint colors. The OPEN FLOOR PLAN flows into the BRIGHT KITCHEN with beautiful CABINETRY, STAINLESS STEEL appliances, & large pantry. Family room is conveniently located off the kitchen making this home perfect for someone who likes to entertain friends and family. A true OVERSIZED master suite offers TREY CEILING, walk-in closets, & enough room for any bedroom set. Master bath features his and her SINKS, huge SHOWER & separate soaking TUB. All other bedrooms offer a great size with ample closet space. Enjoy the large vinyl fenced in back yard that is lined with lush palm trees giving the property that Florida feel! Other features include: NEWER HVAC, NEWER APPLIANCES, ceiling fans, fresh interior paint, fresh landscape & more! Offering a spectacular Odessa location close to major highways, restaurants, medical, shops, & great schools. A MUST SEE! Call today to schedule your private showing!
Last Agent to Sell the Property
FUTURE HOME REALTY INC License #3271538 Listed on: 07/07/2020

Home Details
Home Type
- Single Family
Est. Annual Taxes
- $2,034
Year Built
- Built in 2002
Lot Details
- 6,868 Sq Ft Lot
- South Facing Home
- Vinyl Fence
- Corner Lot
- Landscaped with Trees
- Property is zoned PUD
HOA Fees
- $41 Monthly HOA Fees
Parking
- 2 Car Attached Garage
Home Design
- Slab Foundation
- Shingle Roof
- Block Exterior
Interior Spaces
- 2,478 Sq Ft Home
- 2-Story Property
- Ceiling Fan
- Blinds
- Sliding Doors
- Family Room Off Kitchen
- Combination Dining and Living Room
- Inside Utility
- Laundry Room
- Fire and Smoke Detector
Kitchen
- Eat-In Kitchen
- Range
- Microwave
- Dishwasher
- Solid Wood Cabinet
- Disposal
Flooring
- Carpet
- Laminate
- Ceramic Tile
Bedrooms and Bathrooms
- 4 Bedrooms
- Walk-In Closet
Outdoor Features
- Front Porch
Schools
- Odessa Elementary School
- Seven Springs Middle School
- J.W. Mitchell High School
Utilities
- Central Heating and Cooling System
- Thermostat
- Electric Water Heater
- High Speed Internet
- Cable TV Available
Community Details
- University Properties Association, Phone Number (813) 980-1000
- Built by MI Homes
- Parker Pointe Ph 2 B Subdivision, The Stanford Floorplan
- The community has rules related to deed restrictions
- Rental Restrictions
Listing and Financial Details
- Down Payment Assistance Available
- Homestead Exemption
- Visit Down Payment Resource Website
- Tax Lot 84
- Assessor Parcel Number 17-26-34-009.0-000.00-084.0
Ownership History
Purchase Details
Home Financials for this Owner
Home Financials are based on the most recent Mortgage that was taken out on this home.Purchase Details
Home Financials for this Owner
Home Financials are based on the most recent Mortgage that was taken out on this home.Purchase Details
Home Financials for this Owner
Home Financials are based on the most recent Mortgage that was taken out on this home.Purchase Details
Purchase Details
Home Financials for this Owner
Home Financials are based on the most recent Mortgage that was taken out on this home.Purchase Details
Home Financials for this Owner
Home Financials are based on the most recent Mortgage that was taken out on this home.Purchase Details
Home Financials for this Owner
Home Financials are based on the most recent Mortgage that was taken out on this home.Similar Homes in Odessa, FL
Home Values in the Area
Average Home Value in this Area
Purchase History
| Date | Buyer | Sale Price | Title Company |
|---|---|---|---|
| 13613 Mere View 11 C | $485,000 | Trilogy Title & Closing | |
| Chamoun Eli | $485,000 | Trilogy Title & Closing | |
| Parker Jeremy | $335,000 | Attorney | |
| Miller Dan | $215,000 | Attorney | |
| Va | -- | Attorney | |
| Rojas Carlos A | $290,000 | Sunbelt Title Agency | |
| Cendant Mobility Relocation Co | $290,000 | Sunbelt Title Agency | |
| Conrad Matthew A | $187,200 | -- |
Mortgage History
| Date | Status | Borrower | Loan Amount |
|---|---|---|---|
| Open | Chamoun Eli | $335,000 | |
| Previous Owner | Parker Jeremy | $318,250 | |
| Previous Owner | Miller Daniel | $221,815 | |
| Previous Owner | Miller Dan | $207,310 | |
| Previous Owner | Miller Dan | $218,225 | |
| Previous Owner | Miller Dan | $211,156 | |
| Previous Owner | Rojas Carlos A | $299,570 | |
| Previous Owner | Conrad Matthew A | $21,000 | |
| Previous Owner | Conrad Matthew A | $182,000 | |
| Previous Owner | Conrad Matthew A | $177,800 |
Property History
| Date | Event | Price | Change | Sq Ft Price |
|---|---|---|---|---|
| 09/21/2020 09/21/20 | Sold | $335,000 | 0.0% | $135 / Sq Ft |
| 08/04/2020 08/04/20 | Pending | -- | -- | -- |
| 07/23/2020 07/23/20 | Price Changed | $334,900 | -1.5% | $135 / Sq Ft |
| 07/07/2020 07/07/20 | For Sale | $339,900 | -- | $137 / Sq Ft |
Tax History Compared to Growth
Tax History
| Year | Tax Paid | Tax Assessment Tax Assessment Total Assessment is a certain percentage of the fair market value that is determined by local assessors to be the total taxable value of land and additions on the property. | Land | Improvement |
|---|---|---|---|---|
| 2024 | $7,183 | $412,003 | $61,334 | $350,669 |
| 2023 | $6,932 | $374,770 | $0 | $0 |
| 2022 | $5,533 | $340,708 | $46,574 | $294,134 |
| 2021 | $4,040 | $282,990 | $41,791 | $241,199 |
| 2020 | $2,076 | $159,910 | $30,465 | $129,445 |
| 2019 | $2,034 | $156,320 | $0 | $0 |
| 2018 | $1,969 | $152,062 | $0 | $0 |
| 2017 | $1,957 | $152,062 | $0 | $0 |
| 2016 | $1,894 | $145,871 | $0 | $0 |
| 2015 | $1,919 | $144,857 | $0 | $0 |
| 2014 | $1,863 | $177,785 | $29,865 | $147,920 |
Agents Affiliated with this Home
-
John LaRocca

Seller's Agent in 2020
John LaRocca
FUTURE HOME REALTY INC
(813) 990-7488
2 in this area
270 Total Sales
-
Jeremy Parker

Buyer's Agent in 2020
Jeremy Parker
FUTURE HOME REALTY INC
(813) 855-4982
1 in this area
36 Total Sales
Map
Source: Stellar MLS
MLS Number: T3251393
APN: 34-26-17-0090-00000-0840
- 1312 Fishing Lake Dr
- 3850 Bonfire Dr
- 13721 Mill Place
- 13931 Chandron Dr
- 1135 Wyndham Lakes Dr
- 13750 Dowling Ln
- 1523 Fishing Lake Dr
- 14042 Marlberry Way
- 5043 Night Star Trail
- 5001 Night Star Trail
- 4103 Bonfire Dr
- 3952 Bonfire Dr
- 5070 Night Star Trail
- 1700 Beachway Ln
- 19826 Wyndham Lakes Dr
- 13826 Windfall Ln
- 0 Coqui Ct
- 19910 Wyndmill Cir
- 19809 Wyndham Lakes Dr
- 1250 Halapa Way
- 13613 Mere View Dr
- 13609 Mere View Dr
- 1254 Loretto Cir
- 13605 Mere View Dr
- 1250 Loretto Cir
- 1319 Loretto Cir
- 1315 Loretto Cir
- 1244 Loretto Cir
- 1323 Loretto Cir
- 13614 Mere View Dr
- 13551 Mere View Dr
- 13610 Mere View Dr
- 1311 Loretto Cir
- 13606 Mere View Dr
- 1327 Loretto Cir
- 1238 Loretto Cir
- 1307 Loretto Cir
- 13547 Mere View Dr
- 1331 Loretto Cir
- 1232 Loretto Cir
