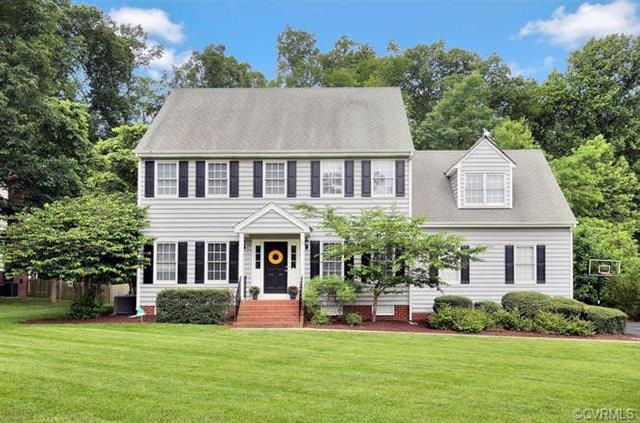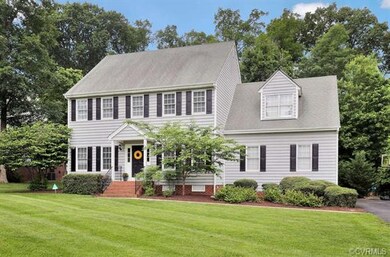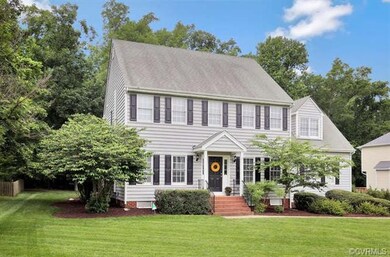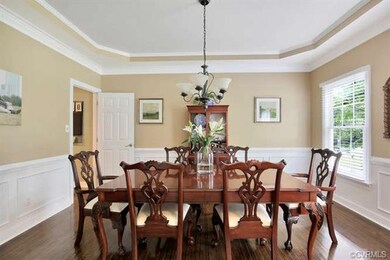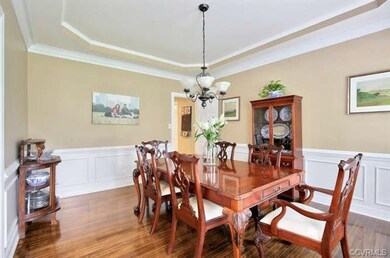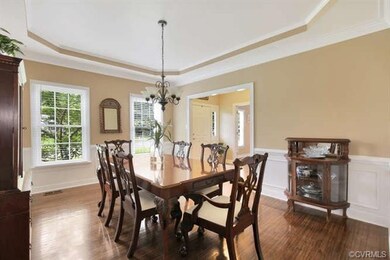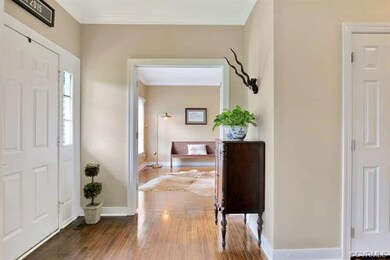
13613 Rivermist Rd Midlothian, VA 23113
Tarrington NeighborhoodHighlights
- Transitional Architecture
- Cathedral Ceiling
- Separate Formal Living Room
- Bettie Weaver Elementary School Rated A-
- Wood Flooring
- Granite Countertops
About This Home
As of May 2021Looking for that rare community where you can stroll to a riverfront park AND your neighborhood schools? Welcome to Riverton, where Robious Landing Park on the James River welcomes you, as well as Bettie Weaver Elementary and James River High School. This gracious home, just off Route 288 and Robious Road in Midlothian, is exceptional on so many levels. An elegantly renovated kitchen with granite, upgraded Samsung stainless appliances and a massive island is complemented by a formal dining room with tray ceiling, crown molding and chair rail. Beautiful hardwoods throughout the first floor with a stunning Florida room overlooking the private, wooded backyard. The master, three additional bedrooms, laundry area and walk-up attic are located on the second level. Attached two car side entry garage, with a recently repaved driveway. The paved patio and firepit are ready for those summer cookouts and entertaining. With award-winning schools and close proximity to 288 and area shopping, hospitals and cultural amenities, this is tough to beat.
Last Agent to Sell the Property
Diane Fraser
Redfin Corporation License #0225223035 Listed on: 05/31/2018
Home Details
Home Type
- Single Family
Est. Annual Taxes
- $3,635
Year Built
- Built in 1997
Lot Details
- 0.49 Acre Lot
- Sprinkler System
- Zoning described as R15
HOA Fees
- $8 Monthly HOA Fees
Parking
- 2 Car Attached Garage
- Rear-Facing Garage
- Garage Door Opener
- Driveway
Home Design
- Transitional Architecture
- Frame Construction
- Composition Roof
- Vinyl Siding
Interior Spaces
- 2,794 Sq Ft Home
- 2-Story Property
- Cathedral Ceiling
- Ceiling Fan
- Gas Fireplace
- French Doors
- Separate Formal Living Room
- Crawl Space
Kitchen
- Eat-In Kitchen
- Butlers Pantry
- Kitchen Island
- Granite Countertops
Flooring
- Wood
- Partially Carpeted
- Ceramic Tile
Bedrooms and Bathrooms
- 4 Bedrooms
- Garden Bath
Outdoor Features
- Stoop
Schools
- Bettie Weaver Elementary School
- Robious Middle School
- James River High School
Utilities
- Forced Air Zoned Heating and Cooling System
- Gas Water Heater
Community Details
- Riverton Subdivision
Listing and Financial Details
- Tax Lot 5
- Assessor Parcel Number 729-72-47-73-800-000
Ownership History
Purchase Details
Home Financials for this Owner
Home Financials are based on the most recent Mortgage that was taken out on this home.Purchase Details
Home Financials for this Owner
Home Financials are based on the most recent Mortgage that was taken out on this home.Purchase Details
Home Financials for this Owner
Home Financials are based on the most recent Mortgage that was taken out on this home.Purchase Details
Home Financials for this Owner
Home Financials are based on the most recent Mortgage that was taken out on this home.Similar Homes in Midlothian, VA
Home Values in the Area
Average Home Value in this Area
Purchase History
| Date | Type | Sale Price | Title Company |
|---|---|---|---|
| Warranty Deed | $495,000 | Atlantic Coast Stlmnt Svcs | |
| Warranty Deed | $425,000 | Attorney | |
| Warranty Deed | $410,000 | Attorney | |
| Warranty Deed | $340,000 | -- |
Mortgage History
| Date | Status | Loan Amount | Loan Type |
|---|---|---|---|
| Open | $463,980 | FHA | |
| Previous Owner | $318,750 | New Conventional | |
| Previous Owner | $402,573 | FHA |
Property History
| Date | Event | Price | Change | Sq Ft Price |
|---|---|---|---|---|
| 05/28/2021 05/28/21 | Sold | $495,000 | +5.3% | $177 / Sq Ft |
| 04/11/2021 04/11/21 | Pending | -- | -- | -- |
| 04/07/2021 04/07/21 | For Sale | $469,950 | +10.6% | $168 / Sq Ft |
| 07/19/2018 07/19/18 | Sold | $425,000 | -0.7% | $152 / Sq Ft |
| 06/08/2018 06/08/18 | Pending | -- | -- | -- |
| 05/31/2018 05/31/18 | For Sale | $427,950 | +4.4% | $153 / Sq Ft |
| 07/25/2016 07/25/16 | Sold | $410,000 | 0.0% | $147 / Sq Ft |
| 05/08/2016 05/08/16 | Pending | -- | -- | -- |
| 05/02/2016 05/02/16 | For Sale | $409,900 | +20.6% | $147 / Sq Ft |
| 06/03/2013 06/03/13 | Sold | $340,000 | -2.9% | $124 / Sq Ft |
| 04/23/2013 04/23/13 | Pending | -- | -- | -- |
| 04/15/2013 04/15/13 | For Sale | $350,000 | -- | $127 / Sq Ft |
Tax History Compared to Growth
Tax History
| Year | Tax Paid | Tax Assessment Tax Assessment Total Assessment is a certain percentage of the fair market value that is determined by local assessors to be the total taxable value of land and additions on the property. | Land | Improvement |
|---|---|---|---|---|
| 2025 | $5,122 | $572,700 | $165,000 | $407,700 |
| 2024 | $5,122 | $556,700 | $156,000 | $400,700 |
| 2023 | $5,010 | $550,500 | $156,000 | $394,500 |
| 2022 | $4,264 | $463,500 | $131,000 | $332,500 |
| 2021 | $3,868 | $402,400 | $120,000 | $282,400 |
| 2020 | $3,823 | $402,400 | $120,000 | $282,400 |
| 2019 | $3,714 | $390,900 | $112,000 | $278,900 |
| 2018 | $3,641 | $378,600 | $112,000 | $266,600 |
| 2017 | $3,660 | $378,600 | $112,000 | $266,600 |
| 2016 | $3,610 | $376,000 | $112,000 | $264,000 |
| 2015 | $3,414 | $353,000 | $89,000 | $264,000 |
| 2014 | $3,294 | $340,500 | $89,000 | $251,500 |
Agents Affiliated with this Home
-
Marie Baughman
M
Seller's Agent in 2021
Marie Baughman
Napier REALTORS ERA
1 in this area
23 Total Sales
-
Rick Cox

Buyer's Agent in 2021
Rick Cox
The Rick Cox Realty Group
(804) 920-1738
5 in this area
374 Total Sales
-
D
Seller's Agent in 2018
Diane Fraser
Redfin Corporation
-
Susan Lockhart

Seller's Agent in 2016
Susan Lockhart
Long & Foster
(804) 380-8110
1 in this area
54 Total Sales
-
Ryan Sanford

Buyer's Agent in 2016
Ryan Sanford
RE/MAX
(804) 218-3409
239 Total Sales
-
Beth Pretty

Seller's Agent in 2013
Beth Pretty
KW Metro Center
(804) 922-6243
206 Total Sales
Map
Source: Central Virginia Regional MLS
MLS Number: 1819486
APN: 729-72-47-73-800-000
- 13509 Raftersridge Ct
- 13625 Twin Team Ln
- 14101 Ashton Cove Dr
- 3231 Queens Grant Dr
- 4307 Wilcot Dr
- 3330 Handley Rd
- 13220 Drakewood Rd
- 3541 Kings Farm Dr
- 13030 River Hills Dr
- 4406 Hanwell Ct
- 4054 Bircham Loop
- 3612 Edenfield Rd
- 3901 Bircham Loop
- 14119 Forest Creek Dr
- 3412 Handley Rd
- 12931 River Hills Dr
- 13518 Kelham Rd
- 2941 Ellesmere Dr
- 3400 Hemmingstone Ct
- 13951 Whitechapel Rd
