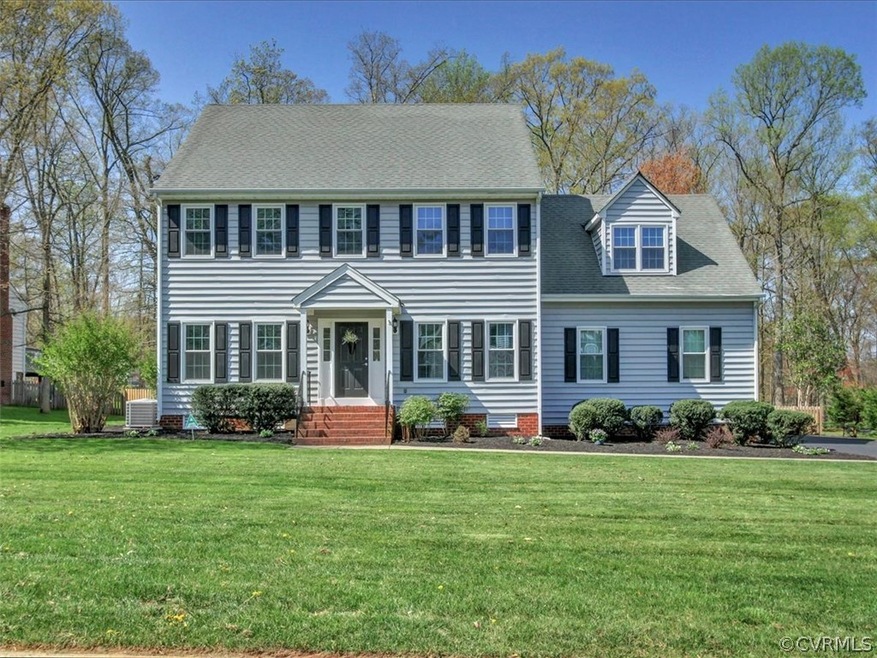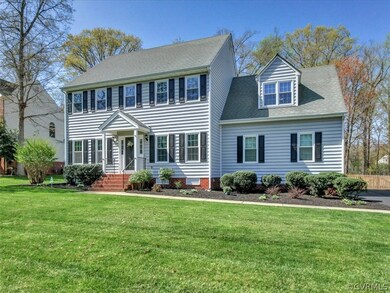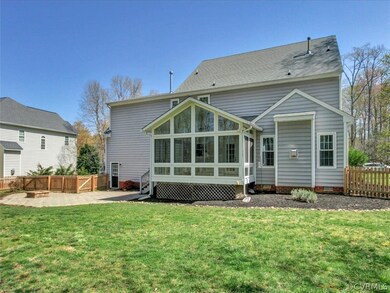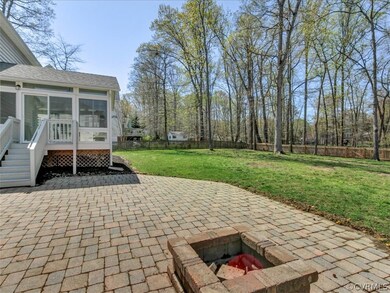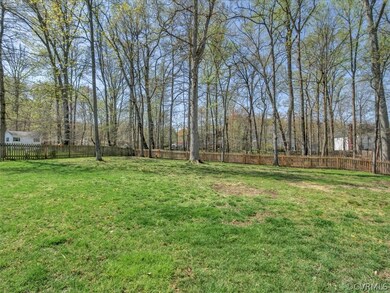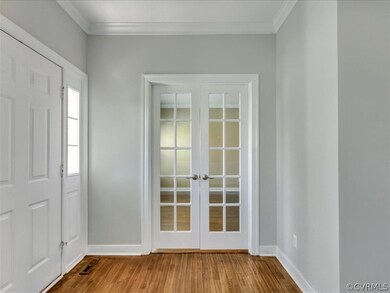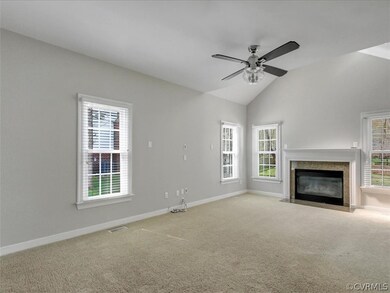
13613 Rivermist Rd Midlothian, VA 23113
Tarrington NeighborhoodHighlights
- Transitional Architecture
- Cathedral Ceiling
- Granite Countertops
- Bettie Weaver Elementary School Rated A-
- Wood Flooring
- Front Porch
About This Home
As of May 2021Located off of the Robious corridor, with a short walk to the James River and nearby schools, this lovely Transitional in Riverton is hard to resist. It features 4 bedrooms and 2.5 baths, and sits on a level half acre lot overlooking a private, fenced backyard and patio. The beautifully renovated Kitchen offers a huge island, gas cooking, granite countertops, tile back splash & stainless appliances. The Florida Room has a cathedral ceiling and tile floors is just stunning! It provides a year-round oasis that is also perfect for entertaining! The spacious & light-filled Family Room opens onto the Florida Room and also has a cathedral ceiling plus a gas fireplace. Gleaming hardwoods are throughout most of the 1st level. Tray ceiling, wainscoting & crown moldings complement the Dining Room. Just off of the foyer is a private Office/Study. The 2nd floor includes a spacious Primary Bedroom w/ walk-in closet & updated private bath with granite countertops, tile flooring, jetted tub and separate shower. Completing the 2nd level, are 3 secondary bedrooms, a hall bath, laundry and walk up attic access off of the Master. Close to shopping, restaurants and 288, you wont want to miss this one!
Last Agent to Sell the Property
Napier REALTORS ERA License #0225062281 Listed on: 04/07/2021

Home Details
Home Type
- Single Family
Est. Annual Taxes
- $3,714
Year Built
- Built in 1997
Lot Details
- 0.49 Acre Lot
- Privacy Fence
- Back Yard Fenced
- Level Lot
- Zoning described as R15
HOA Fees
- $8 Monthly HOA Fees
Parking
- 2 Car Attached Garage
- Rear-Facing Garage
- Driveway
Home Design
- Transitional Architecture
- Brick Exterior Construction
- Frame Construction
- Composition Roof
- Vinyl Siding
Interior Spaces
- 2,794 Sq Ft Home
- 2-Story Property
- Cathedral Ceiling
- Ceiling Fan
- Gas Fireplace
- Crawl Space
- Washer and Dryer Hookup
Kitchen
- Oven
- Gas Cooktop
- Microwave
- Dishwasher
- Kitchen Island
- Granite Countertops
- Disposal
Flooring
- Wood
- Partially Carpeted
- Tile
Bedrooms and Bathrooms
- 4 Bedrooms
- Walk-In Closet
- Double Vanity
Outdoor Features
- Patio
- Front Porch
- Stoop
Schools
- Bettie Weaver Elementary School
- Robious Middle School
- James River High School
Utilities
- Forced Air Zoned Heating and Cooling System
- Heating System Uses Natural Gas
- Gas Water Heater
Community Details
- Riverton Subdivision
Listing and Financial Details
- Tax Lot 5
- Assessor Parcel Number 729-72-47-73-800-000
Ownership History
Purchase Details
Home Financials for this Owner
Home Financials are based on the most recent Mortgage that was taken out on this home.Purchase Details
Home Financials for this Owner
Home Financials are based on the most recent Mortgage that was taken out on this home.Purchase Details
Home Financials for this Owner
Home Financials are based on the most recent Mortgage that was taken out on this home.Purchase Details
Home Financials for this Owner
Home Financials are based on the most recent Mortgage that was taken out on this home.Similar Homes in Midlothian, VA
Home Values in the Area
Average Home Value in this Area
Purchase History
| Date | Type | Sale Price | Title Company |
|---|---|---|---|
| Warranty Deed | $495,000 | Atlantic Coast Stlmnt Svcs | |
| Warranty Deed | $425,000 | Attorney | |
| Warranty Deed | $410,000 | Attorney | |
| Warranty Deed | $340,000 | -- |
Mortgage History
| Date | Status | Loan Amount | Loan Type |
|---|---|---|---|
| Open | $463,980 | FHA | |
| Previous Owner | $318,750 | New Conventional | |
| Previous Owner | $402,573 | FHA |
Property History
| Date | Event | Price | Change | Sq Ft Price |
|---|---|---|---|---|
| 05/28/2021 05/28/21 | Sold | $495,000 | +5.3% | $177 / Sq Ft |
| 04/11/2021 04/11/21 | Pending | -- | -- | -- |
| 04/07/2021 04/07/21 | For Sale | $469,950 | +10.6% | $168 / Sq Ft |
| 07/19/2018 07/19/18 | Sold | $425,000 | -0.7% | $152 / Sq Ft |
| 06/08/2018 06/08/18 | Pending | -- | -- | -- |
| 05/31/2018 05/31/18 | For Sale | $427,950 | +4.4% | $153 / Sq Ft |
| 07/25/2016 07/25/16 | Sold | $410,000 | 0.0% | $147 / Sq Ft |
| 05/08/2016 05/08/16 | Pending | -- | -- | -- |
| 05/02/2016 05/02/16 | For Sale | $409,900 | +20.6% | $147 / Sq Ft |
| 06/03/2013 06/03/13 | Sold | $340,000 | -2.9% | $124 / Sq Ft |
| 04/23/2013 04/23/13 | Pending | -- | -- | -- |
| 04/15/2013 04/15/13 | For Sale | $350,000 | -- | $127 / Sq Ft |
Tax History Compared to Growth
Tax History
| Year | Tax Paid | Tax Assessment Tax Assessment Total Assessment is a certain percentage of the fair market value that is determined by local assessors to be the total taxable value of land and additions on the property. | Land | Improvement |
|---|---|---|---|---|
| 2025 | $5,122 | $572,700 | $165,000 | $407,700 |
| 2024 | $5,122 | $556,700 | $156,000 | $400,700 |
| 2023 | $5,010 | $550,500 | $156,000 | $394,500 |
| 2022 | $4,264 | $463,500 | $131,000 | $332,500 |
| 2021 | $3,868 | $402,400 | $120,000 | $282,400 |
| 2020 | $3,823 | $402,400 | $120,000 | $282,400 |
| 2019 | $3,714 | $390,900 | $112,000 | $278,900 |
| 2018 | $3,641 | $378,600 | $112,000 | $266,600 |
| 2017 | $3,660 | $378,600 | $112,000 | $266,600 |
| 2016 | $3,610 | $376,000 | $112,000 | $264,000 |
| 2015 | $3,414 | $353,000 | $89,000 | $264,000 |
| 2014 | $3,294 | $340,500 | $89,000 | $251,500 |
Agents Affiliated with this Home
-
Marie Baughman
M
Seller's Agent in 2021
Marie Baughman
Napier REALTORS ERA
1 in this area
22 Total Sales
-
Rick Cox

Buyer's Agent in 2021
Rick Cox
The Rick Cox Realty Group
(804) 920-1738
5 in this area
373 Total Sales
-
D
Seller's Agent in 2018
Diane Fraser
Redfin Corporation
-
Susan Lockhart

Seller's Agent in 2016
Susan Lockhart
Long & Foster
(804) 380-8110
1 in this area
54 Total Sales
-
Ryan Sanford

Buyer's Agent in 2016
Ryan Sanford
RE/MAX
(804) 218-3409
249 Total Sales
-
Beth Pretty

Seller's Agent in 2013
Beth Pretty
KW Metro Center
(804) 922-6243
210 Total Sales
Map
Source: Central Virginia Regional MLS
MLS Number: 2109381
APN: 729-72-47-73-800-000
- 13509 Raftersridge Ct
- 3731 Rivermist Terrace
- 13412 Ellerton Ct
- 13337 Langford Dr
- 13211 Powderham Ln
- 13612 Waterswatch Ct
- 3006 Calcutt Dr
- 14101 Ashton Cove Dr
- 4307 Wilcot Dr
- 3330 Handley Rd
- 3541 Kings Farm Dr
- 13030 River Hills Dr
- 4054 Bircham Loop
- 3901 Bircham Loop
- 14142 Kings Farm Ct
- 3206 Fulbrook Dr
- 12931 River Hills Dr
- 13518 Kelham Rd
- 2941 Ellesmere Dr
- 3649 Derby Ridge Loop
