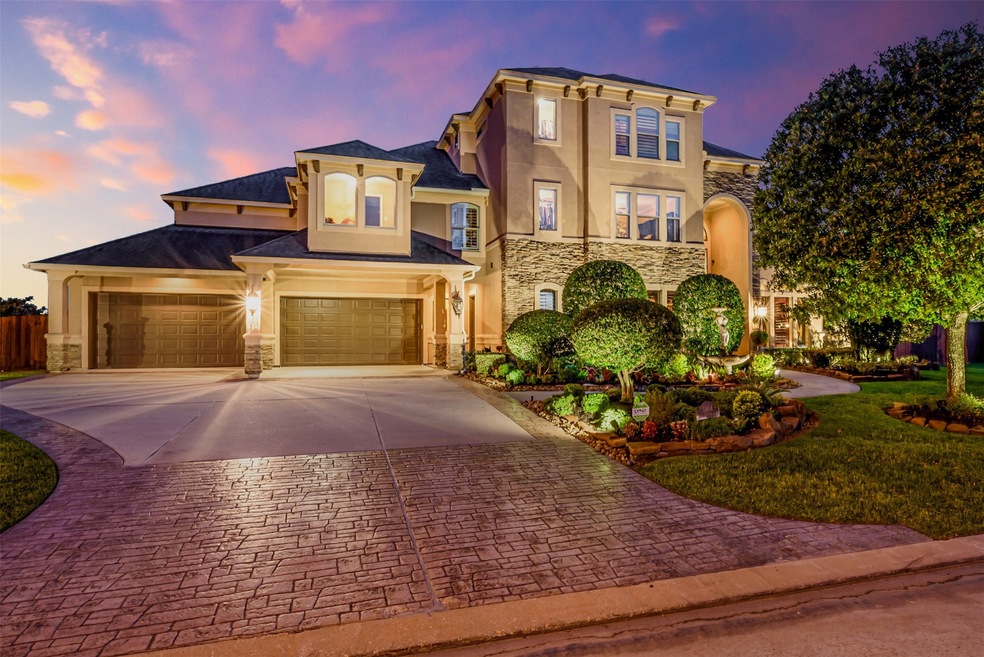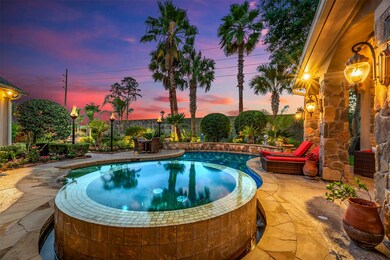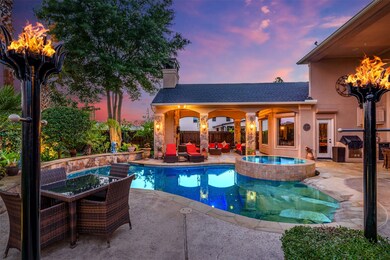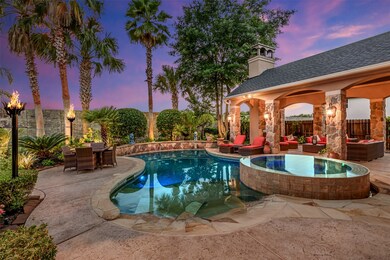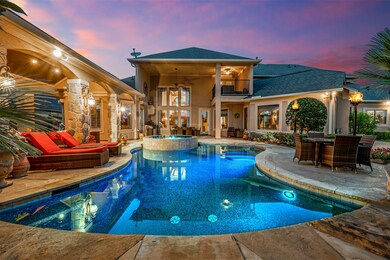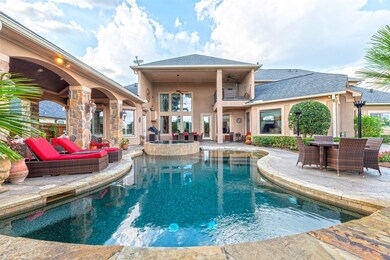
13614 Leon Springs Ln Cypress, TX 77429
Estimated Value: $970,000 - $1,050,000
Highlights
- In Ground Pool
- Dual Staircase
- Wooded Lot
- Black Elementary School Rated A
- Deck
- Traditional Architecture
About This Home
As of July 2020Gorgeous sought out three story floor plan home in the prestigious community of Rock Creek. Manicured estate with stunning backyard paradise. Custom salt water pool with exercise jets and spa infinity edge. Full outdoor kitchen plus fire place. Gas torches around lit outside patio with plenty of sitting areas for family and friend gatherings. Sound system inside and out plus every camera angle included with home. Oversized granite island in cooking area with double ovens and gas cook top. Plantation shutters throughout home with wide plank hand-scraped wood floors. Draped media room with home theater staying in home. Epoxy garage four car garage with tons of upgrades. Home gym equipment also included with home purchase.
Home Details
Home Type
- Single Family
Est. Annual Taxes
- $20,048
Year Built
- Built in 2006
Lot Details
- 0.38 Acre Lot
- Back Yard Fenced
- Corner Lot
- Sprinkler System
- Wooded Lot
HOA Fees
- $158 Monthly HOA Fees
Parking
- 4 Car Attached Garage
Home Design
- Traditional Architecture
- Slab Foundation
- Composition Roof
- Stone Siding
- Stucco
Interior Spaces
- 5,333 Sq Ft Home
- 3-Story Property
- Wet Bar
- Dual Staircase
- Wired For Sound
- High Ceiling
- Ceiling Fan
- 2 Fireplaces
- Family Room Off Kitchen
- Living Room
- Dining Room
- Home Office
- Game Room
- Utility Room
- Washer
- Wood Flooring
- Attic Fan
Kitchen
- Breakfast Bar
- Walk-In Pantry
- Double Oven
- Gas Cooktop
- Microwave
- Dishwasher
- Kitchen Island
- Granite Countertops
- Disposal
Bedrooms and Bathrooms
- 6 Bedrooms
- Dual Sinks
- Bathtub with Shower
Home Security
- Security System Owned
- Hurricane or Storm Shutters
Eco-Friendly Details
- ENERGY STAR Qualified Appliances
- Energy-Efficient HVAC
- Ventilation
Pool
- In Ground Pool
- Spa
Outdoor Features
- Balcony
- Deck
- Covered patio or porch
- Outdoor Fireplace
- Outdoor Kitchen
Schools
- Black Elementary School
- Hamilton Middle School
- Cy-Fair High School
Utilities
- Forced Air Zoned Heating and Cooling System
- Heating System Uses Gas
Community Details
Overview
- Rock Creek Community Association
- Built by STONELEIGH
- Rock Creek Subdivision
Recreation
- Community Pool
Ownership History
Purchase Details
Purchase Details
Home Financials for this Owner
Home Financials are based on the most recent Mortgage that was taken out on this home.Purchase Details
Home Financials for this Owner
Home Financials are based on the most recent Mortgage that was taken out on this home.Purchase Details
Home Financials for this Owner
Home Financials are based on the most recent Mortgage that was taken out on this home.Purchase Details
Home Financials for this Owner
Home Financials are based on the most recent Mortgage that was taken out on this home.Purchase Details
Home Financials for this Owner
Home Financials are based on the most recent Mortgage that was taken out on this home.Similar Homes in Cypress, TX
Home Values in the Area
Average Home Value in this Area
Purchase History
| Date | Buyer | Sale Price | Title Company |
|---|---|---|---|
| Emerson Investments Llc | -- | Charter Title Company | |
| Bender Mark | -- | Allegiance Title | |
| Dayoub Giwa | -- | Stewart Title | |
| Bowen Rick A | -- | Ameripoint Title | |
| Materna Michael W | -- | Alamo Title Company | |
| Stoneleigh Custom Homes Inc | -- | Alamo Title Company |
Mortgage History
| Date | Status | Borrower | Loan Amount |
|---|---|---|---|
| Previous Owner | Bender Mark | $739,999 | |
| Previous Owner | Dayoub Giwa | $400,000 | |
| Previous Owner | Bowen Rick A | $525,000 | |
| Previous Owner | Materna Michael W | $183,000 | |
| Previous Owner | Materna Michael W | $417,000 | |
| Previous Owner | Stoneleigh Custom Homes Inc | $439,000 |
Property History
| Date | Event | Price | Change | Sq Ft Price |
|---|---|---|---|---|
| 07/17/2020 07/17/20 | Sold | -- | -- | -- |
| 06/17/2020 06/17/20 | Pending | -- | -- | -- |
| 06/13/2020 06/13/20 | For Sale | $739,999 | -- | $139 / Sq Ft |
Tax History Compared to Growth
Tax History
| Year | Tax Paid | Tax Assessment Tax Assessment Total Assessment is a certain percentage of the fair market value that is determined by local assessors to be the total taxable value of land and additions on the property. | Land | Improvement |
|---|---|---|---|---|
| 2023 | $20,048 | $1,057,500 | $190,158 | $867,342 |
| 2022 | $21,962 | $930,000 | $126,772 | $803,228 |
| 2021 | $20,875 | $739,999 | $102,044 | $637,955 |
| 2020 | $20,473 | $702,515 | $97,066 | $605,449 |
| 2019 | $22,633 | $753,000 | $97,066 | $655,934 |
| 2018 | $8,490 | $768,200 | $97,066 | $671,134 |
| 2017 | $22,414 | $743,105 | $97,066 | $646,039 |
| 2016 | $24,100 | $798,985 | $97,066 | $701,919 |
| 2015 | $18,911 | $798,985 | $97,066 | $701,919 |
| 2014 | $18,911 | $780,544 | $97,066 | $683,478 |
Agents Affiliated with this Home
-
Natalie Garza

Seller's Agent in 2020
Natalie Garza
Wynnwood Group
(713) 344-8764
398 Total Sales
-
Amy Yoder
A
Buyer's Agent in 2020
Amy Yoder
Jane Byrd Properties International LLC
(281) 744-0678
73 Total Sales
Map
Source: Houston Association of REALTORS®
MLS Number: 6000282
APN: 1243280030001
- 13607 Leon Springs Ln
- 15103 Southern Cypress Ln
- 15306 Clearhaven Ct
- 14011 Boerne Country Dr
- 15203 Cypress Post Ln
- 16043 Comal Bend Ln
- 15122 Heron Meadow Ln
- 15127 Woodford Hollow Ln
- 15130 Blackburn Cove Ct
- 13614 Boerne Canyon Ln
- 15126 Shady Gate Ct
- 15334 Forest Creek Farms Dr
- 13830 Campwood Ln
- 15418 Forest Creek Farms Dr
- 14411 Cypress View Dr
- 15011 Cypress Ridge Dr
- 15111 Cypress Ridge Dr
- 14718 Cypress Green Dr
- 15614 Stable Brook Cir
- 14402 Cypress Valley Dr
- 13614 Leon Springs Ln
- 13611 Leon Springs Ln
- 13610 Leon Springs Ln
- 13615 Leon Springs Ln
- 13618 Leon Springs Ln
- 13606 Leon Springs Ln
- 13619 Leon Springs Ln
- 13614 Pristine Lake Ln
- 13610 Pristine Lake Ln
- 15006 Greenhaven Lake Ln
- 15010 Greenhaven Lake Ln
- 15014 Greenhaven Lake Ln
- 13606 Pristine Lake Ln
- 15018 Greenhaven Lake Ln
- 13702 Leon Springs Ln
- 13618 Pristine Lake Ln
- 13602 Leon Springs Ln
- 15022 Greenhaven Lake Ln
- 13603 Leon Springs Ln
- 13707 Leon Springs Ln
