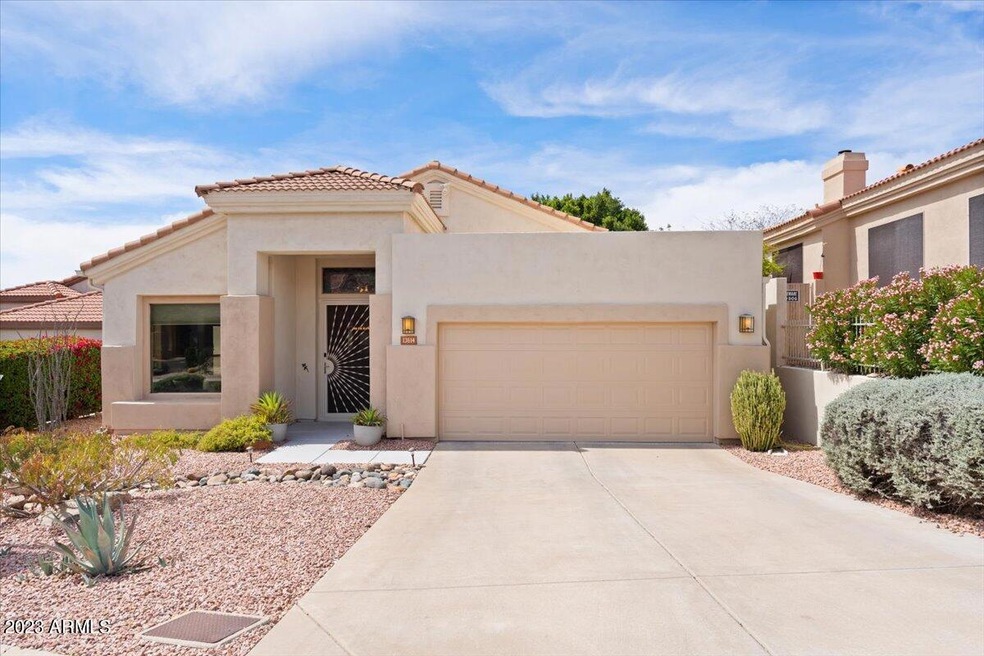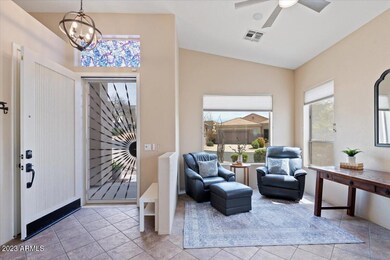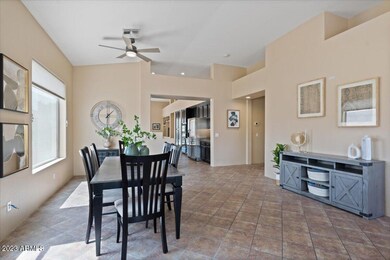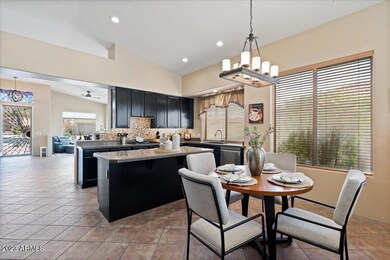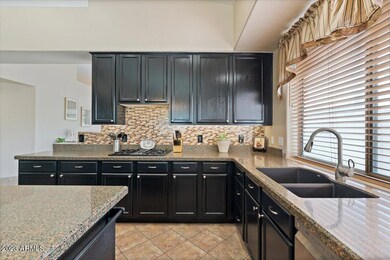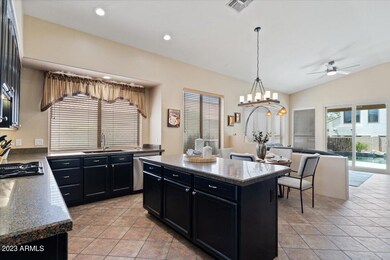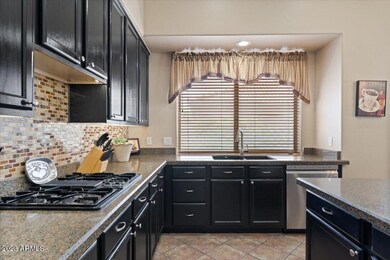
13614 N 12th Way Phoenix, AZ 85022
Moon Valley NeighborhoodHighlights
- Golf Course Community
- Play Pool
- 0.15 Acre Lot
- Shadow Mountain High School Rated A-
- Solar Power System
- Vaulted Ceiling
About This Home
As of May 2023Location is the key for this property. The Moon Valley Golf Estates neighborhood offers a uniquely beautiful layout to compliment the awesome 360 degree views. Whether you are a hiker, a cyclist, a golfer, or just a stroll around the area with the dogs, this neighborhood and property have it all. The centralized location makes freeway access to the 101, the 17, and the 51 simple. There are many shopping and dining opportunities within a 5 minute drive from the home. Atop of the location benefits, this home has had three owners since 1998 and each owner has kept meticulous maintenance papers and used only reputable and licensed contractors to provide services to maintain and upgrade the home. This home was upgraded in 2016 by adding a new roof, a new AC unit, electrical solar panels, and a solar heating system for the pool. Beginning in 2021, all surfaces in the home were maintained up upgraded. The electrical system is upgraded as well as the plumbing. Both bathrooms are completely remodeled with tasteful solid-surface upgrades that make maintenance a dream. The luxurious pool was freshly remodeled in late 2022. The house has fresh interior and exterior paint and the landscape is fresh with new plantings, new rock, and the outdoor irrigation was just reworked in 2023. TL;DR All this means that this home is as move-in-ready as you will find in this zip code.
Home Details
Home Type
- Single Family
Est. Annual Taxes
- $2,900
Year Built
- Built in 1998
Lot Details
- 6,400 Sq Ft Lot
- Cul-De-Sac
- Desert faces the front and back of the property
- Block Wall Fence
- Front and Back Yard Sprinklers
- Sprinklers on Timer
- Grass Covered Lot
HOA Fees
- $59 Monthly HOA Fees
Parking
- 2 Car Garage
- Garage Door Opener
Home Design
- Wood Frame Construction
- Tile Roof
- Stucco
Interior Spaces
- 2,115 Sq Ft Home
- 1-Story Property
- Vaulted Ceiling
- Ceiling Fan
- Double Pane Windows
Kitchen
- Eat-In Kitchen
- <<builtInMicrowave>>
- Kitchen Island
- Granite Countertops
Flooring
- Floors Updated in 2022
- Tile Flooring
Bedrooms and Bathrooms
- 3 Bedrooms
- Bathroom Updated in 2022
- 2 Bathrooms
- Dual Vanity Sinks in Primary Bathroom
Pool
- Pool Updated in 2023
- Play Pool
- Fence Around Pool
- Solar Pool Equipment
Outdoor Features
- Covered patio or porch
- Built-In Barbecue
Schools
- Hidden Hills Elementary School
- Shea Middle School
- Shadow Mountain High School
Utilities
- Central Air
- Heating System Uses Natural Gas
- Water Softener
- High Speed Internet
- Cable TV Available
Additional Features
- No Interior Steps
- Solar Power System
Listing and Financial Details
- Tax Lot 42
- Assessor Parcel Number 159-01-611
Community Details
Overview
- Association fees include ground maintenance
- Moonridge Golf Estat Association, Phone Number (623) 674-4365
- Built by Trimark
- Majestic Hills Subdivision, Huntington Floorplan
Recreation
- Golf Course Community
- Community Playground
- Bike Trail
Ownership History
Purchase Details
Purchase Details
Home Financials for this Owner
Home Financials are based on the most recent Mortgage that was taken out on this home.Purchase Details
Home Financials for this Owner
Home Financials are based on the most recent Mortgage that was taken out on this home.Purchase Details
Purchase Details
Home Financials for this Owner
Home Financials are based on the most recent Mortgage that was taken out on this home.Purchase Details
Home Financials for this Owner
Home Financials are based on the most recent Mortgage that was taken out on this home.Similar Homes in Phoenix, AZ
Home Values in the Area
Average Home Value in this Area
Purchase History
| Date | Type | Sale Price | Title Company |
|---|---|---|---|
| Warranty Deed | -- | None Listed On Document | |
| Warranty Deed | $650,000 | Chicago Title Agency | |
| Warranty Deed | $501,000 | Chicago Title Agency | |
| Cash Sale Deed | $460,000 | Guaranty Title Agency | |
| Quit Claim Deed | -- | -- | |
| Warranty Deed | $212,636 | Security Title Agency |
Mortgage History
| Date | Status | Loan Amount | Loan Type |
|---|---|---|---|
| Previous Owner | $520,000 | Construction | |
| Previous Owner | $471,640 | New Conventional | |
| Previous Owner | $481,120 | New Conventional | |
| Previous Owner | $40,000 | Credit Line Revolving | |
| Previous Owner | $142,000 | Credit Line Revolving | |
| Previous Owner | $62,400 | Credit Line Revolving | |
| Previous Owner | $230,400 | Unknown | |
| Previous Owner | $112,636 | New Conventional |
Property History
| Date | Event | Price | Change | Sq Ft Price |
|---|---|---|---|---|
| 06/04/2025 06/04/25 | Price Changed | $659,800 | -1.4% | $312 / Sq Ft |
| 04/29/2025 04/29/25 | Price Changed | $669,000 | 0.0% | $316 / Sq Ft |
| 04/29/2025 04/29/25 | For Sale | $669,000 | +900.0% | $316 / Sq Ft |
| 04/28/2025 04/28/25 | Off Market | $66,900 | -- | -- |
| 04/28/2025 04/28/25 | For Sale | $66,900 | -89.7% | $32 / Sq Ft |
| 05/17/2023 05/17/23 | Sold | $650,000 | 0.0% | $307 / Sq Ft |
| 04/08/2023 04/08/23 | For Sale | $650,000 | +29.7% | $307 / Sq Ft |
| 10/30/2020 10/30/20 | Sold | $501,000 | +2.2% | $237 / Sq Ft |
| 10/01/2020 10/01/20 | Pending | -- | -- | -- |
| 09/30/2020 09/30/20 | For Sale | $490,000 | -- | $232 / Sq Ft |
Tax History Compared to Growth
Tax History
| Year | Tax Paid | Tax Assessment Tax Assessment Total Assessment is a certain percentage of the fair market value that is determined by local assessors to be the total taxable value of land and additions on the property. | Land | Improvement |
|---|---|---|---|---|
| 2025 | $2,996 | $35,507 | -- | -- |
| 2024 | $2,927 | $33,816 | -- | -- |
| 2023 | $2,927 | $47,780 | $9,550 | $38,230 |
| 2022 | $2,900 | $35,980 | $7,190 | $28,790 |
| 2021 | $2,948 | $34,460 | $6,890 | $27,570 |
| 2020 | $2,847 | $32,150 | $6,430 | $25,720 |
| 2019 | $2,860 | $30,350 | $6,070 | $24,280 |
| 2018 | $2,756 | $29,220 | $5,840 | $23,380 |
| 2017 | $2,632 | $29,580 | $5,910 | $23,670 |
| 2016 | $2,590 | $26,130 | $5,220 | $20,910 |
| 2015 | $2,403 | $27,160 | $5,430 | $21,730 |
Agents Affiliated with this Home
-
Renee Burke

Seller's Agent in 2025
Renee Burke
RE/MAX
(480) 719-8087
1 in this area
27 Total Sales
-
Christine Espinoza

Seller's Agent in 2023
Christine Espinoza
RETSY
(602) 989-7492
4 in this area
162 Total Sales
-
Alison Wogan

Seller's Agent in 2020
Alison Wogan
Russ Lyon Sotheby's International Realty
(602) 689-0129
5 in this area
33 Total Sales
-
Kathy DeAngelis
K
Seller Co-Listing Agent in 2020
Kathy DeAngelis
My Home Group
(480) 747-0600
3 in this area
16 Total Sales
Map
Source: Arizona Regional Multiple Listing Service (ARMLS)
MLS Number: 6541817
APN: 159-01-611
- 1257 E Voltaire Ave
- 13444 N 13th St
- 1302 E Voltaire Ave
- 1331 E Voltaire Ave
- 1334 E Voltaire Ave
- 13236 N 13th St
- 1111 E Village Circle Dr N
- 14010 N 12th St
- 13208 N 14th Way Unit 12
- 13830 N 11th Place
- 14025 N 11th Place
- 14112 N 12th St
- 851 E Village Circle Dr N
- 13221 N 17th Place
- 1502 E Estrid Ave
- 842 E Village Circle Dr N
- 1702 E Calle Santa Cruz Unit 29
- 1309 E Meadow Ln
- 1637 E Camino Del Santo
- 1548 E Estrid Ave
