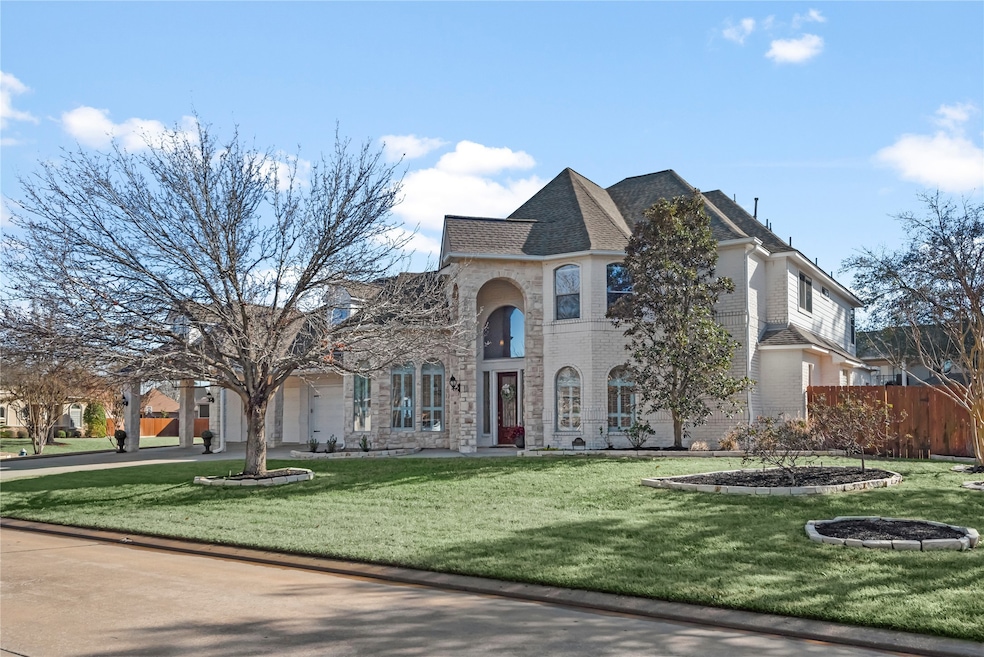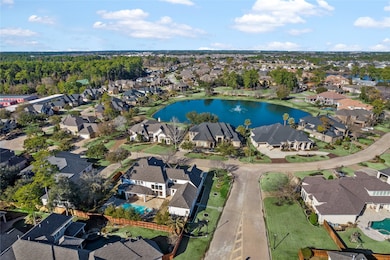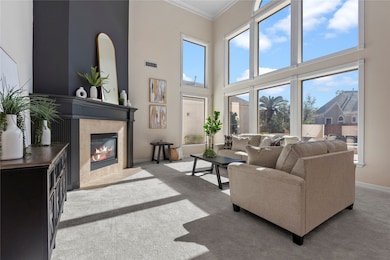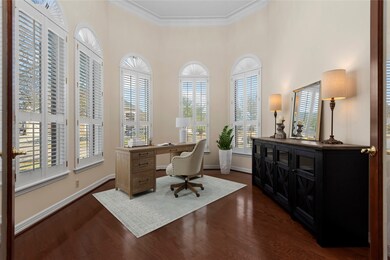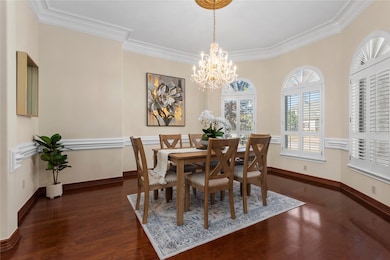
13614 Pristine Lake Ln Cypress, TX 77429
Estimated Value: $806,000 - $934,000
Highlights
- Tennis Courts
- Home Theater
- Garage Apartment
- Black Elementary School Rated A
- Heated In Ground Pool
- Dual Staircase
About This Home
As of April 20245443sq+1088sq private guest house=6531sqft……WHAT AN AMAZING OPPORTUNITY!……THIS ONE-OF-A-KIND CUSTOM HOME HAS SO MUCH TO OFFER FROM THE COOLED/HEATED 4 CAR GARAGE & 2 CAR PORTE-COCHERE TO THE GRAND 2 STORY FAMILY ROOM W/HUGE PICTURE WINDOWS OVERLOOKING THE SPARKLING POOL & SPA! RECENT UPDATES INCLUDE: INTERIOR PAINT….REPLACED LIGHTING 2024….ACCENT PAINTED FIREPLACE & ISLAND 2024……UPDATED DRAWER PULLS 2024…….REPLACED KITCHEN FAUCET 2024....REPLACED CARPET 2022….HOUSE VACCUUM SYSTEM……ROOF REPLACED 2019…..POOL RESERFACING….3 A/C UNITS 2021-2022…… COOLED/HEATED DOG RUN....GARAGE DOOR OPENER 2023....DISHWASHER 2022....REPLACED BACK FENCE....NOW… LET YOUR IMAGINATION RUN WILD WITH THE 1,006 SQFT PRIVATE QUARTERS LOCATED BEHIND THE GARAGE!......PERFECT FOR A RELATIVE......POSSIBLY A POOL HOUSE!.....RENTABLE!......THIS SPECIAL SPACE HAS SOOO MANY POSIBILITIES & COMES WITH A FULL KITCHEN, DEN, BEDROOM, & FULL BATH!.....IT EVEN HAS IT'S OWN ENTRENCE & FRONT DOOR LOCATED ON FOREST PASS LANE!
Home Details
Home Type
- Single Family
Est. Annual Taxes
- $22,285
Year Built
- Built in 2004
Lot Details
- 0.39 Acre Lot
- Corner Lot
- Sprinkler System
- Back Yard Fenced and Side Yard
HOA Fees
- $167 Monthly HOA Fees
Parking
- 4 Car Attached Garage
- 2 Attached Carport Spaces
- Garage Apartment
- Garage Door Opener
- Driveway
Home Design
- Traditional Architecture
- Brick Exterior Construction
- Slab Foundation
- Composition Roof
- Stone Siding
Interior Spaces
- 5,443 Sq Ft Home
- 2-Story Property
- Wet Bar
- Dual Staircase
- Wired For Sound
- High Ceiling
- Gas Log Fireplace
- Formal Entry
- Family Room Off Kitchen
- Living Room
- Breakfast Room
- Dining Room
- Home Theater
- Home Office
- Game Room
- Utility Room
- Washer and Gas Dryer Hookup
Kitchen
- Breakfast Bar
- Double Oven
- Electric Oven
- Gas Cooktop
- Microwave
- Dishwasher
- Kitchen Island
- Trash Compactor
- Disposal
Flooring
- Wood
- Carpet
- Tile
Bedrooms and Bathrooms
- 5 Bedrooms
- En-Suite Primary Bedroom
- Maid or Guest Quarters
- Double Vanity
- Single Vanity
- Hydromassage or Jetted Bathtub
- Bathtub with Shower
- Hollywood Bathroom
- Separate Shower
Eco-Friendly Details
- Green Roof
- ENERGY STAR Qualified Appliances
- Energy-Efficient Windows with Low Emissivity
- Energy-Efficient Exposure or Shade
- Energy-Efficient Thermostat
Pool
- Heated In Ground Pool
- Spa
Outdoor Features
- Tennis Courts
- Deck
- Covered patio or porch
Schools
- Black Elementary School
- Hamilton Middle School
- Cy-Fair High School
Utilities
- Forced Air Zoned Heating and Cooling System
- Heating System Uses Gas
- Programmable Thermostat
Community Details
Overview
- Association fees include clubhouse, ground maintenance, recreation facilities
- Graham Management Association, Phone Number (281) 255-3433
- Rock Creek Subdivision
Recreation
- Community Pool
Ownership History
Purchase Details
Home Financials for this Owner
Home Financials are based on the most recent Mortgage that was taken out on this home.Purchase Details
Purchase Details
Home Financials for this Owner
Home Financials are based on the most recent Mortgage that was taken out on this home.Purchase Details
Home Financials for this Owner
Home Financials are based on the most recent Mortgage that was taken out on this home.Similar Homes in Cypress, TX
Home Values in the Area
Average Home Value in this Area
Purchase History
| Date | Buyer | Sale Price | Title Company |
|---|---|---|---|
| Wagstaff Terry | -- | Capital Title | |
| Smith Dennis M | -- | None Available | |
| Goyer Sheila R | -- | Alamo Title Company | |
| Stoneleigh Custom Homes Inc | -- | Alamo Title Company |
Mortgage History
| Date | Status | Borrower | Loan Amount |
|---|---|---|---|
| Open | Wagstaff Terry | $641,992 | |
| Previous Owner | Smith Sheila R | $401,150 | |
| Previous Owner | Goyer Sheila R | $417,000 | |
| Previous Owner | Goyer Sheila R | $416,000 | |
| Previous Owner | Stoneleigh Custom Homes Inc | $343,500 |
Property History
| Date | Event | Price | Change | Sq Ft Price |
|---|---|---|---|---|
| 04/23/2024 04/23/24 | Sold | -- | -- | -- |
| 03/28/2024 03/28/24 | Pending | -- | -- | -- |
| 03/25/2024 03/25/24 | Price Changed | $799,990 | -4.6% | $147 / Sq Ft |
| 03/05/2024 03/05/24 | Price Changed | $839,000 | -1.3% | $154 / Sq Ft |
| 01/26/2024 01/26/24 | For Sale | $850,000 | -- | $156 / Sq Ft |
Tax History Compared to Growth
Tax History
| Year | Tax Paid | Tax Assessment Tax Assessment Total Assessment is a certain percentage of the fair market value that is determined by local assessors to be the total taxable value of land and additions on the property. | Land | Improvement |
|---|---|---|---|---|
| 2023 | $13,880 | $876,791 | $190,721 | $686,070 |
| 2022 | $20,259 | $844,297 | $127,147 | $717,150 |
| 2021 | $19,256 | $682,617 | $102,368 | $580,249 |
| 2020 | $18,584 | $637,699 | $97,374 | $540,325 |
| 2019 | $19,829 | $659,722 | $97,374 | $562,348 |
| 2018 | $7,437 | $708,087 | $97,374 | $610,713 |
| 2017 | $21,358 | $708,087 | $97,374 | $610,713 |
| 2016 | $21,358 | $708,087 | $97,374 | $610,713 |
| 2015 | $16,823 | $708,087 | $97,374 | $610,713 |
| 2014 | $16,823 | $685,318 | $97,374 | $587,944 |
Agents Affiliated with this Home
-
Tamela Waltz

Seller's Agent in 2024
Tamela Waltz
RE/MAX
(713) 628-9479
158 Total Sales
-
Alane Avila
A
Buyer's Agent in 2024
Alane Avila
eXp Realty LLC
(713) 876-5884
36 Total Sales
Map
Source: Houston Association of REALTORS®
MLS Number: 34877357
APN: 1243280030009
- 13607 Leon Springs Ln
- 14011 Boerne Country Dr
- 15306 Clearhaven Ct
- 15103 Southern Cypress Ln
- 15710 Frio Springs Ln
- 15127 Woodford Hollow Ln
- 15203 Cypress Post Ln
- 15130 Blackburn Cove Ct
- 15122 Heron Meadow Ln
- 16043 Comal Bend Ln
- 13614 Boerne Canyon Ln
- 15502 Kellan Ct
- 15126 Shady Gate Ct
- 15334 Forest Creek Farms Dr
- 15418 Forest Creek Farms Dr
- 13830 Campwood Ln
- 14411 Cypress View Dr
- 15011 Cypress Ridge Dr
- 15111 Cypress Ridge Dr
- 14718 Cypress Green Dr
- 13614 Pristine Lake Ln
- 13610 Pristine Lake Ln
- 13615 Leon Springs Ln
- 13615 Pristine Lake Ln
- 13611 Leon Springs Ln
- 13611 Pristine Lake Ln
- 13618 Pristine Lake Ln
- 13619 Leon Springs Ln
- 13606 Pristine Lake Ln
- 13619 Pristine Lake Ln
- 13614 Leon Springs Ln
- 13902 Maple Cliff Ln
- 13702 Pristine Lake Ln
- 13707 Leon Springs Ln
- 13610 Leon Springs Ln
- 13707 Pristine Lake Ln
- 13618 Leon Springs Ln
- 13602 Pristine Lake Ln
- 13910 Maple Cliff Ln
- 13603 Leon Springs Ln
