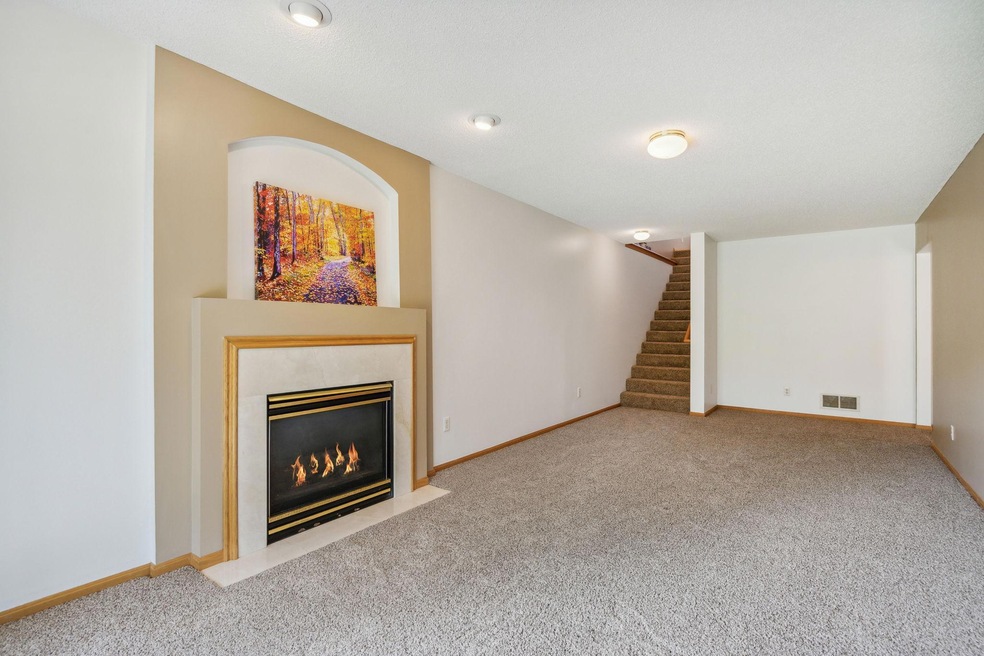
13615 97th Place N Maple Grove, MN 55369
Highlights
- Home fronts a pond
- Deck
- Patio
- Fernbrook Elementary School Rated A-
- 2 Car Attached Garage
- Living Room
About This Home
As of October 2024Nestled in a quiet Maple Grove neighborhood, this fantastic end unit is move-in ready. Architectural features, vaulted ceilings & large windows help make this a tranquil home. Spacious eat-in kitchen opens to dining room & has plenty of cabinets & counterspace, pantry, gleaming hardwood floors & solar tube to keep it bright. Lovely open floor plan, large living room. Primary bedroom has vaulted ceiling & overlooks the backyard, complete w/walk-in closet & private bath; dual sinks, linen closet, jetted tub/shower & large vanity! Lower-level walks out to the back patio w/easy access to enjoy the yard. Large family room is ready for movie night around the gas fireplace or for your home office or hobby space.Second bedroom & three-quarter bath are off the back hallway. Laundry is in the utility room w/room for storage shelves.Side yard offers privacy, maintenance-free deck overlooks the private yard & pond. Enjoy the Elm Creek location near trails, shopping, & major roadways! Welcome home!
Townhouse Details
Home Type
- Townhome
Est. Annual Taxes
- $3,463
Year Built
- Built in 1998
Lot Details
- 2,178 Sq Ft Lot
- Lot Dimensions are 29x77
- Home fronts a pond
HOA Fees
- $356 Monthly HOA Fees
Parking
- 2 Car Attached Garage
- Garage Door Opener
Interior Spaces
- 1-Story Property
- Family Room with Fireplace
- Living Room
Kitchen
- Range
- Microwave
- Dishwasher
Bedrooms and Bathrooms
- 2 Bedrooms
Laundry
- Dryer
- Washer
Finished Basement
- Walk-Out Basement
- Basement Fills Entire Space Under The House
- Sump Pump
- Drain
- Basement Storage
Outdoor Features
- Deck
- Patio
Utilities
- Forced Air Heating and Cooling System
Community Details
- Association fees include lawn care, ground maintenance, professional mgmt, trash, snow removal
- First Service Residential Association, Phone Number (952) 277-2716
- Elm Creek Bluff Subdivision
Listing and Financial Details
- Assessor Parcel Number 1011922240006
Ownership History
Purchase Details
Home Financials for this Owner
Home Financials are based on the most recent Mortgage that was taken out on this home.Purchase Details
Purchase Details
Purchase Details
Purchase Details
Purchase Details
Purchase Details
Purchase Details
Purchase Details
Similar Homes in the area
Home Values in the Area
Average Home Value in this Area
Purchase History
| Date | Type | Sale Price | Title Company |
|---|---|---|---|
| Deed | $285,000 | -- | |
| Special Warranty Deed | $165,000 | Servicelink | |
| Sheriffs Deed | $141,709 | None Available | |
| Interfamily Deed Transfer | -- | None Available | |
| Warranty Deed | $205,000 | -- | |
| Warranty Deed | $193,000 | -- | |
| Warranty Deed | $179,900 | -- | |
| Warranty Deed | $148,845 | -- | |
| Warranty Deed | $294,000 | -- |
Property History
| Date | Event | Price | Change | Sq Ft Price |
|---|---|---|---|---|
| 10/16/2024 10/16/24 | Sold | $285,000 | 0.0% | $187 / Sq Ft |
| 10/16/2024 10/16/24 | Pending | -- | -- | -- |
| 09/24/2024 09/24/24 | Off Market | $285,000 | -- | -- |
| 08/22/2024 08/22/24 | For Sale | $294,900 | -- | $194 / Sq Ft |
Tax History Compared to Growth
Tax History
| Year | Tax Paid | Tax Assessment Tax Assessment Total Assessment is a certain percentage of the fair market value that is determined by local assessors to be the total taxable value of land and additions on the property. | Land | Improvement |
|---|---|---|---|---|
| 2023 | $3,463 | $303,100 | $93,600 | $209,500 |
| 2022 | $2,720 | $279,400 | $54,800 | $224,600 |
| 2021 | $2,784 | $237,200 | $48,000 | $189,200 |
| 2020 | $2,628 | $238,400 | $57,000 | $181,400 |
| 2019 | $2,504 | $216,500 | $44,600 | $171,900 |
| 2018 | $2,425 | $197,400 | $41,000 | $156,400 |
| 2017 | $2,462 | $184,800 | $49,000 | $135,800 |
| 2016 | $2,315 | $173,400 | $48,500 | $124,900 |
| 2015 | $2,664 | $168,400 | $47,000 | $121,400 |
| 2014 | -- | $138,400 | $35,000 | $103,400 |
Agents Affiliated with this Home
-
Carol Nelson

Seller's Agent in 2024
Carol Nelson
Edina Realty, Inc.
(612) 964-7984
4 in this area
138 Total Sales
-
Heidi Haaland

Buyer's Agent in 2024
Heidi Haaland
RE/MAX Results
(612) 325-5594
9 in this area
99 Total Sales
Map
Source: NorthstarMLS
MLS Number: 6589426
APN: 10-119-22-24-0006
- 9817 Zinnia Ln N
- 13403 96th Place N
- 14000 96th Ave N
- 9495 Annapolis Ln N
- 13391 Territorial Cir N
- 13323 Territorial Cir N
- 9377 Chesshire Ln N
- 10955 Glacier Ln N
- 13810 102nd Ct N
- 12612 95th Place N
- 13961 92nd Place N
- 9175 Wedgwood Ln N
- 13400 91st Place N
- 14290 92nd Ave N
- 14291 92nd Ave N
- 9407 Norwood Ln N
- 14410 92nd Ave N
- 12254 97th Ave N
- 9239 Harbor Ln N
- 13232 90th Place N






