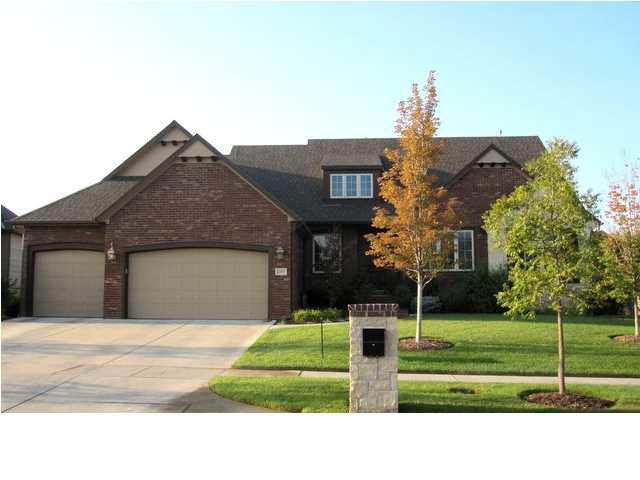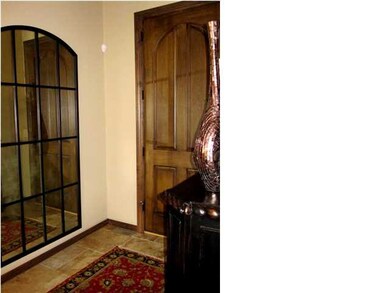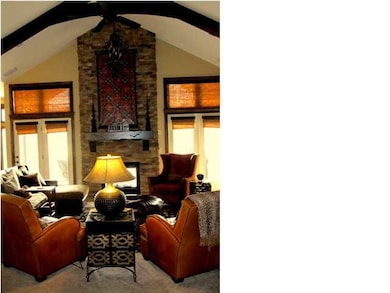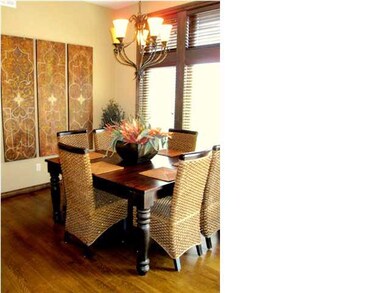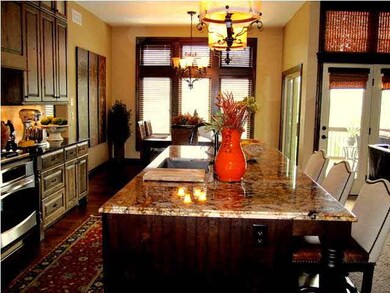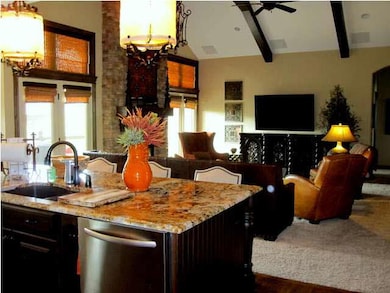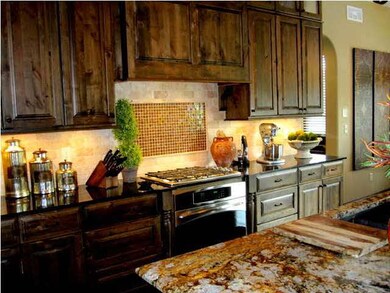
13615 E Ayesbury St Wichita, KS 67228
Highlights
- In Ground Pool
- Community Lake
- Family Room with Fireplace
- Wheatland Elementary School Rated A
- Deck
- Vaulted Ceiling
About This Home
As of December 2020Fabulous home that shows better than a model. Custom built with upgrades throughout. Meticulous inside & out. Open floor plan. Living room has vaulted wood beamed ceiling. Butler pantry with dual entry behind kitchen. Floor to ceiling stone two way fireplace to covered upper level outdoor deck. Additional covered patio on lower level. Walk out basement. Salt water heated pool with automatic cover. Professional landscaping. Wrought iron fence. Irrigation well.
Last Agent to Sell the Property
BEV SHRUM REALTY, INC. License #00011964 Listed on: 09/16/2014
Last Buyer's Agent
Astrid M Mena-Gilbert
J.P. Weigand & Sons License #SP00228339
Home Details
Home Type
- Single Family
Est. Annual Taxes
- $5,713
Year Built
- Built in 2008
Lot Details
- 0.31 Acre Lot
- Wrought Iron Fence
- Sprinkler System
HOA Fees
- $42 Monthly HOA Fees
Home Design
- Ranch Style House
- Traditional Architecture
- Frame Construction
- Composition Roof
Interior Spaces
- Wet Bar
- Wired For Sound
- Built-In Desk
- Vaulted Ceiling
- Ceiling Fan
- Multiple Fireplaces
- Two Way Fireplace
- Gas Fireplace
- Window Treatments
- Family Room with Fireplace
- Living Room with Fireplace
- Combination Kitchen and Dining Room
- Wood Flooring
Kitchen
- Oven or Range
- Range Hood
- Dishwasher
- Kitchen Island
- Disposal
Bedrooms and Bathrooms
- 5 Bedrooms
- Walk-In Closet
- Dual Vanity Sinks in Primary Bathroom
- Separate Shower in Primary Bathroom
Laundry
- Laundry Room
- Laundry on main level
Finished Basement
- Walk-Out Basement
- Basement Fills Entire Space Under The House
- Bedroom in Basement
- Finished Basement Bathroom
Parking
- 3 Car Attached Garage
- Garage Door Opener
Pool
- In Ground Pool
- Pool Equipment Stays
Outdoor Features
- Deck
- Covered patio or porch
- Rain Gutters
Schools
- Wheatland Elementary School
- Andover Middle School
- Andover High School
Utilities
- Forced Air Heating and Cooling System
- Heating System Uses Gas
Community Details
Overview
- $400 HOA Transfer Fee
- Built by MASTERPIECE
- Hawthorne Subdivision
- Community Lake
Recreation
- Community Pool
Ownership History
Purchase Details
Home Financials for this Owner
Home Financials are based on the most recent Mortgage that was taken out on this home.Purchase Details
Home Financials for this Owner
Home Financials are based on the most recent Mortgage that was taken out on this home.Purchase Details
Purchase Details
Purchase Details
Home Financials for this Owner
Home Financials are based on the most recent Mortgage that was taken out on this home.Purchase Details
Home Financials for this Owner
Home Financials are based on the most recent Mortgage that was taken out on this home.Similar Homes in the area
Home Values in the Area
Average Home Value in this Area
Purchase History
| Date | Type | Sale Price | Title Company |
|---|---|---|---|
| Warranty Deed | -- | Security 1St Title | |
| Deed | $465,000 | Security 1St Title | |
| Warranty Deed | -- | Security 1St Title | |
| Warranty Deed | -- | Security 1St Title | |
| Warranty Deed | -- | Security 1St Title | |
| Warranty Deed | -- | 1St Am |
Mortgage History
| Date | Status | Loan Amount | Loan Type |
|---|---|---|---|
| Open | $415,200 | New Conventional | |
| Previous Owner | $46,500 | Stand Alone Second | |
| Previous Owner | $372,000 | New Conventional | |
| Previous Owner | $392,000 | New Conventional | |
| Previous Owner | $315,000 | Future Advance Clause Open End Mortgage | |
| Previous Owner | $315,000 | New Conventional | |
| Previous Owner | $315,000 | Future Advance Clause Open End Mortgage | |
| Previous Owner | $327,355 | New Conventional |
Property History
| Date | Event | Price | Change | Sq Ft Price |
|---|---|---|---|---|
| 12/11/2020 12/11/20 | Sold | -- | -- | -- |
| 10/26/2020 10/26/20 | Pending | -- | -- | -- |
| 10/23/2020 10/23/20 | For Sale | $519,000 | +3.8% | $139 / Sq Ft |
| 08/25/2017 08/25/17 | Sold | -- | -- | -- |
| 07/26/2017 07/26/17 | Pending | -- | -- | -- |
| 06/08/2017 06/08/17 | For Sale | $500,000 | 0.0% | $134 / Sq Ft |
| 10/17/2014 10/17/14 | Sold | -- | -- | -- |
| 09/19/2014 09/19/14 | Pending | -- | -- | -- |
| 09/16/2014 09/16/14 | For Sale | $499,900 | -- | $142 / Sq Ft |
Tax History Compared to Growth
Tax History
| Year | Tax Paid | Tax Assessment Tax Assessment Total Assessment is a certain percentage of the fair market value that is determined by local assessors to be the total taxable value of land and additions on the property. | Land | Improvement |
|---|---|---|---|---|
| 2025 | $9,605 | $70,990 | $15,180 | $55,810 |
| 2023 | $9,605 | $58,524 | $11,155 | $47,369 |
| 2022 | $9,301 | $58,524 | $10,523 | $48,001 |
| 2021 | $8,982 | $55,419 | $9,775 | $45,644 |
| 2020 | $8,963 | $54,717 | $9,775 | $44,942 |
| 2019 | $9,015 | $53,981 | $9,775 | $44,206 |
| 2018 | $8,833 | $52,670 | $8,878 | $43,792 |
| 2017 | $9,037 | $0 | $0 | $0 |
| 2016 | $8,643 | $0 | $0 | $0 |
| 2015 | $8,852 | $0 | $0 | $0 |
| 2014 | $7,656 | $0 | $0 | $0 |
Agents Affiliated with this Home
-

Seller's Agent in 2020
Greg Robson
RE/MAX Premier
(316) 641-7858
115 Total Sales
-

Buyer's Agent in 2020
Jamie Hanson
Keller Williams Hometown Partners
(316) 253-3573
505 Total Sales
-

Seller's Agent in 2017
Kelly Kemnitz
Reece Nichols South Central Kansas
(316) 308-3717
413 Total Sales
-

Buyer's Agent in 2017
Debi LeVieux
B Realty, LLC
(316) 650-6270
50 Total Sales
-
B
Seller's Agent in 2014
Bev Shrum
BEV SHRUM REALTY, INC.
(316) 686-2288
-
A
Buyer's Agent in 2014
Astrid M Mena-Gilbert
J.P. Weigand & Sons
Map
Source: South Central Kansas MLS
MLS Number: 373290
APN: 111-02-0-34-02-005.00
- 13902 E Ayesbury St
- 14108 E Ayesbury Cir
- 2306 N Lindsay Cir
- 14108 E Mainsgate St
- 14109 E Churchill St
- 14306 E Churchill Cir
- 12828 E Churchill St
- 1818 N Burning Tree Cir
- 2307 N Sandpiper St
- 2541 N Davin Cir
- 2410 N Woodridge Cir
- 14822 E Camden Chase St
- 1836 N Split Rail St
- 2722 N Woodridge St
- 2730 N Woodridge St
- 2317 N Sagebrush Ct
- 2667 N Woodridge Ct
- 2767 N Woodridge Ct
- 2307 N Sagebrush St
- 1718 N Glen Wood St
