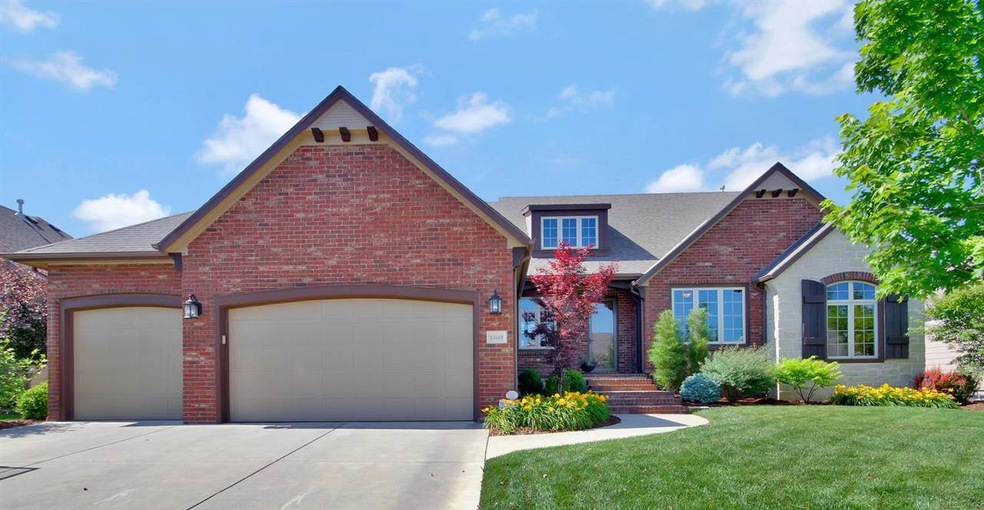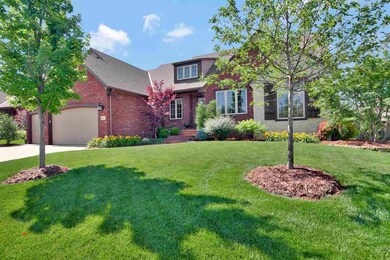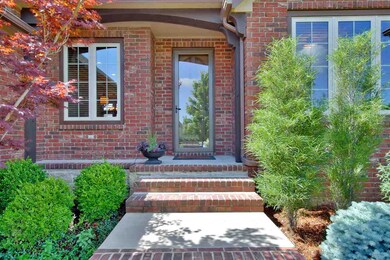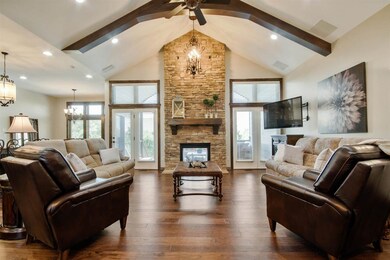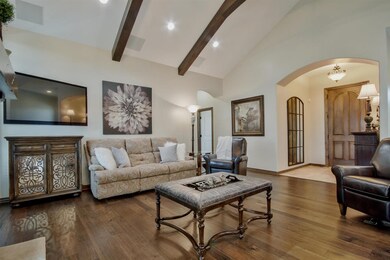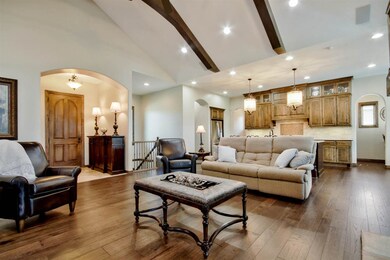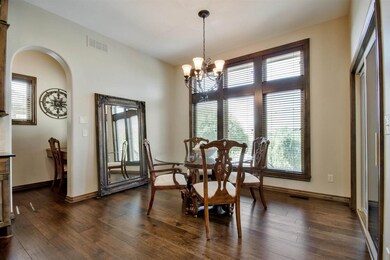
13615 E Ayesbury St Wichita, KS 67228
Highlights
- In Ground Pool
- Community Lake
- Vaulted Ceiling
- Wheatland Elementary School Rated A
- Family Room with Fireplace
- Ranch Style House
About This Home
As of December 2020Start enjoying summer in this absolute show stopper! Stunning custom built 5 BR 3 BA ranch features exquisite architectural details and upgrades throughout. The well appointed open floor plan is sophisticated, yet comfortable, for entertaining and everyday living. Windows spanning the back of the home allow for an abundance of natural light and beautiful views of the back yard oasis! Enjoy fantastic curb appeal, a gracious foyer, neutral decor, gorgeous wide plank hardwood flooring throughout the main level, two stone fireplaces, a true walk-out basement, in-ground swimming pool, security system and a 3 car garage. The heart of this home is a beautiful great room, ideal for gathering, with a vaulted beamed ceiling and a dramatic floor to ceiling stone fireplace flanked by windows. The gourmet eat-in kitchen is well suited for any cook, with a large center island/eating bar, gas range, stainless steal appliances, decorative hood vented to the outside, under cabinet lighting and an incredible 19' x 5' walk-through pantry with a desk area. Conveniently located just off the kitchen is a back hallway with a built-in bench with hooks and cubbies, a separate main floor laundry room and access to the garage for optimal function in your daily living. Retreat to a lovely master suite with a spa-like bathroom complete with dual vanities, a soaker tub, large tile shower and 2 walk-in closets. Entertaining is made easy in the walk-out basement offering a family room with a fireplace, rec area large enough for your favorite game table, wet bar with dishwasher and wine cooler, two bedrooms, one full bathroom, a bonus room and storage. Extend your living space outdoors in an extraordinary fenced backyard boasting an in-ground heated salt water pool, covered patio, covered deck with a fireplace, lush landscaping, sprinkler system and an irrigation well. Pride of ownership shows throughout in this immaculate ranch; don't miss!
Last Agent to Sell the Property
Reece Nichols South Central Kansas License #00224076 Listed on: 06/08/2017

Home Details
Home Type
- Single Family
Est. Annual Taxes
- $6,674
Year Built
- Built in 2008
Lot Details
- 0.31 Acre Lot
- Wrought Iron Fence
- Sprinkler System
HOA Fees
- $50 Monthly HOA Fees
Home Design
- Ranch Style House
- Frame Construction
- Composition Roof
Interior Spaces
- Wet Bar
- Built-In Desk
- Vaulted Ceiling
- Ceiling Fan
- Multiple Fireplaces
- Two Way Fireplace
- Gas Fireplace
- Window Treatments
- Family Room with Fireplace
- Living Room with Fireplace
- Combination Kitchen and Dining Room
- Game Room
- Home Gym
- Wood Flooring
Kitchen
- Oven or Range
- Plumbed For Gas In Kitchen
- Range Hood
- Dishwasher
- Kitchen Island
- Disposal
Bedrooms and Bathrooms
- 5 Bedrooms
- Walk-In Closet
- 3 Full Bathrooms
- Dual Vanity Sinks in Primary Bathroom
- Separate Shower in Primary Bathroom
Laundry
- Laundry Room
- Laundry on main level
Finished Basement
- Walk-Out Basement
- Basement Fills Entire Space Under The House
- Bedroom in Basement
- Finished Basement Bathroom
- Basement Storage
Home Security
- Home Security System
- Storm Windows
- Storm Doors
Parking
- 3 Car Attached Garage
- Garage Door Opener
Pool
- In Ground Pool
- Pool Equipment Stays
Outdoor Features
- Covered Deck
- Covered patio or porch
- Rain Gutters
Schools
- Wheatland Elementary School
- Andover Middle School
- Andover High School
Utilities
- Electric Air Filter
- Humidifier
- Forced Air Heating and Cooling System
- Heating System Uses Gas
- Water Purifier
Listing and Financial Details
- Assessor Parcel Number 20173-111-02-0-34-02-005.00
Community Details
Overview
- Association fees include gen. upkeep for common ar
- $400 HOA Transfer Fee
- Built by Masterpiece
- Hawthorne Subdivision
- Community Lake
Recreation
- Community Pool
Ownership History
Purchase Details
Home Financials for this Owner
Home Financials are based on the most recent Mortgage that was taken out on this home.Purchase Details
Home Financials for this Owner
Home Financials are based on the most recent Mortgage that was taken out on this home.Purchase Details
Purchase Details
Purchase Details
Home Financials for this Owner
Home Financials are based on the most recent Mortgage that was taken out on this home.Purchase Details
Home Financials for this Owner
Home Financials are based on the most recent Mortgage that was taken out on this home.Similar Homes in the area
Home Values in the Area
Average Home Value in this Area
Purchase History
| Date | Type | Sale Price | Title Company |
|---|---|---|---|
| Warranty Deed | -- | Security 1St Title | |
| Deed | $465,000 | Security 1St Title | |
| Warranty Deed | -- | Security 1St Title | |
| Warranty Deed | -- | Security 1St Title | |
| Warranty Deed | -- | Security 1St Title | |
| Warranty Deed | -- | 1St Am |
Mortgage History
| Date | Status | Loan Amount | Loan Type |
|---|---|---|---|
| Open | $415,200 | New Conventional | |
| Previous Owner | $46,500 | Stand Alone Second | |
| Previous Owner | $372,000 | New Conventional | |
| Previous Owner | $392,000 | New Conventional | |
| Previous Owner | $315,000 | Future Advance Clause Open End Mortgage | |
| Previous Owner | $315,000 | New Conventional | |
| Previous Owner | $315,000 | Future Advance Clause Open End Mortgage | |
| Previous Owner | $327,355 | New Conventional |
Property History
| Date | Event | Price | Change | Sq Ft Price |
|---|---|---|---|---|
| 12/11/2020 12/11/20 | Sold | -- | -- | -- |
| 10/26/2020 10/26/20 | Pending | -- | -- | -- |
| 10/23/2020 10/23/20 | For Sale | $519,000 | +3.8% | $139 / Sq Ft |
| 08/25/2017 08/25/17 | Sold | -- | -- | -- |
| 07/26/2017 07/26/17 | Pending | -- | -- | -- |
| 06/08/2017 06/08/17 | For Sale | $500,000 | 0.0% | $134 / Sq Ft |
| 10/17/2014 10/17/14 | Sold | -- | -- | -- |
| 09/19/2014 09/19/14 | Pending | -- | -- | -- |
| 09/16/2014 09/16/14 | For Sale | $499,900 | -- | $142 / Sq Ft |
Tax History Compared to Growth
Tax History
| Year | Tax Paid | Tax Assessment Tax Assessment Total Assessment is a certain percentage of the fair market value that is determined by local assessors to be the total taxable value of land and additions on the property. | Land | Improvement |
|---|---|---|---|---|
| 2025 | $9,605 | $70,990 | $15,180 | $55,810 |
| 2023 | $9,605 | $58,524 | $11,155 | $47,369 |
| 2022 | $9,301 | $58,524 | $10,523 | $48,001 |
| 2021 | $8,982 | $55,419 | $9,775 | $45,644 |
| 2020 | $8,963 | $54,717 | $9,775 | $44,942 |
| 2019 | $9,015 | $53,981 | $9,775 | $44,206 |
| 2018 | $8,833 | $52,670 | $8,878 | $43,792 |
| 2017 | $9,037 | $0 | $0 | $0 |
| 2016 | $8,643 | $0 | $0 | $0 |
| 2015 | $8,852 | $0 | $0 | $0 |
| 2014 | $7,656 | $0 | $0 | $0 |
Agents Affiliated with this Home
-

Seller's Agent in 2020
Greg Robson
RE/MAX Premier
(316) 641-7858
115 Total Sales
-

Buyer's Agent in 2020
Jamie Hanson
Keller Williams Hometown Partners
(316) 253-3573
505 Total Sales
-

Seller's Agent in 2017
Kelly Kemnitz
Reece Nichols South Central Kansas
(316) 308-3717
413 Total Sales
-

Buyer's Agent in 2017
Debi LeVieux
B Realty, LLC
(316) 650-6270
50 Total Sales
-
B
Seller's Agent in 2014
Bev Shrum
BEV SHRUM REALTY, INC.
(316) 686-2288
-
A
Buyer's Agent in 2014
Astrid M Mena-Gilbert
J.P. Weigand & Sons
Map
Source: South Central Kansas MLS
MLS Number: 536587
APN: 111-02-0-34-02-005.00
- 13902 E Ayesbury St
- 14108 E Ayesbury Cir
- 2306 N Lindsay Cir
- 14108 E Mainsgate St
- 14109 E Churchill St
- 14306 E Churchill Cir
- 12828 E Churchill St
- 1818 N Burning Tree Cir
- 2307 N Sandpiper St
- 2541 N Davin Cir
- 2410 N Woodridge Cir
- 14822 E Camden Chase St
- 1836 N Split Rail St
- 2722 N Woodridge St
- 2730 N Woodridge St
- 2317 N Sagebrush Ct
- 2667 N Woodridge Ct
- 2767 N Woodridge Ct
- 2307 N Sagebrush St
- 1718 N Glen Wood St
