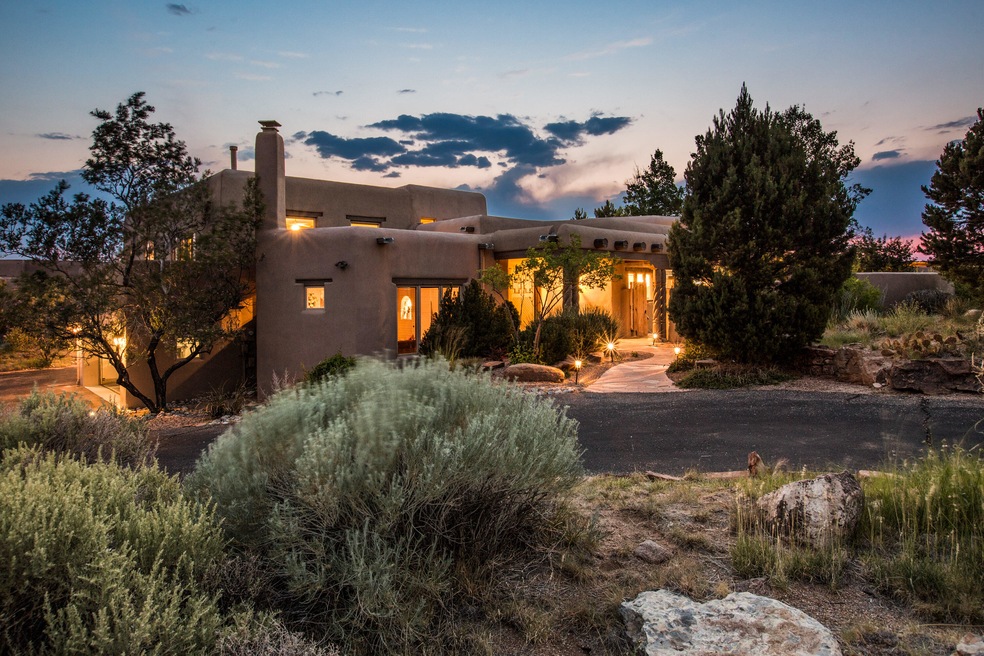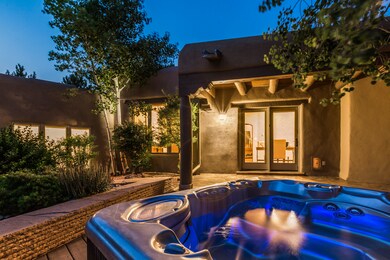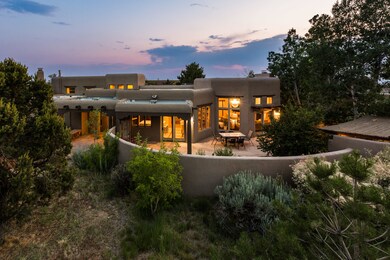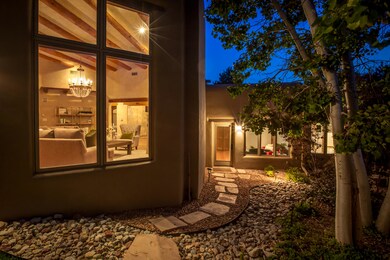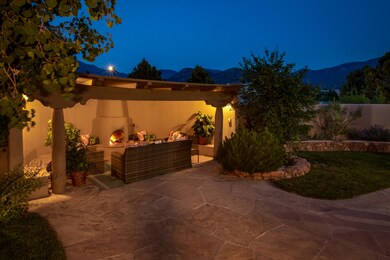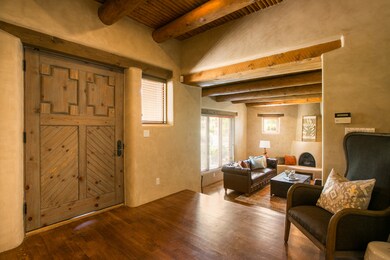
13616 Elena Gallegos Place NE Albuquerque, NM 87111
Foothills North NeighborhoodHighlights
- Spa
- 0.75 Acre Lot
- Outdoor Fireplace
- Eldorado High School Rated A
- Deck
- Wood Flooring
About This Home
As of September 2021A beautiful southwest contemporary home nestled in the natural terrain of one of the city's most desirable communities. From the moment you enter you will be captivated by the warmth and of the home with cozy fireplaces, gorgeous wood floors, plaster walls, exposed wood beam ceilings throughout. The chef's kitchen boasts an oversized island, custom cabinets, Viking range. Open to the large eat in breakfast nook and family room, the spaces are wonderful for entertaining and living comfortably. Private master retreat with balcony and views of the city. Three additional bedrooms share an awesome living room. Lower level perfect for workout space/craft room. The lovely backyard has stunning views of the Sandias with large covered porch and pergola with wood burning fireplace.
Home Details
Home Type
- Single Family
Est. Annual Taxes
- $13,675
Year Built
- Built in 1999
Lot Details
- 0.75 Acre Lot
- East Facing Home
- Sprinklers on Timer
- Private Yard
- Lawn
- Zoning described as R-1D*
HOA Fees
- $1,020 Monthly HOA Fees
Parking
- 4 Car Attached Garage
- Dry Walled Garage
Home Design
- Frame Construction
- Pitched Roof
- Tar and Gravel Roof
- Stucco
Interior Spaces
- 5,206 Sq Ft Home
- Property has 2 Levels
- Beamed Ceilings
- 3 Fireplaces
- Double Pane Windows
- Insulated Windows
- Entrance Foyer
- Great Room
- Multiple Living Areas
- Home Office
- Utility Room
- Washer and Gas Dryer Hookup
- Basement
- Interior Basement Entry
- Property Views
Kitchen
- Breakfast Area or Nook
- Free-Standing Gas Range
- Microwave
- Dishwasher
- Kitchen Island
- Disposal
Flooring
- Wood
- CRI Green Label Plus Certified Carpet
- Tile
Bedrooms and Bathrooms
- 5 Bedrooms
- Walk-In Closet
- In-Law or Guest Suite
- Private Water Closet
Home Security
- Home Security System
- Fire and Smoke Detector
Eco-Friendly Details
- Water-Smart Landscaping
Outdoor Features
- Spa
- Balcony
- Deck
- Covered patio or porch
- Outdoor Fireplace
- Covered Courtyard
Schools
- Georgia O Keeffe Elementary School
- Eisenhower Middle School
- Eldorado High School
Utilities
- Two cooling system units
- Refrigerated Cooling System
- Multiple Heating Units
- Forced Air Heating System
- Radiant Heating System
- Natural Gas Connected
- High Speed Internet
- Cable TV Available
Community Details
- Association fees include common areas, security
- Built by Custom
- High Desert Subdivision
Listing and Financial Details
- Assessor Parcel Number 102406207032320106
Ownership History
Purchase Details
Home Financials for this Owner
Home Financials are based on the most recent Mortgage that was taken out on this home.Purchase Details
Home Financials for this Owner
Home Financials are based on the most recent Mortgage that was taken out on this home.Purchase Details
Home Financials for this Owner
Home Financials are based on the most recent Mortgage that was taken out on this home.Purchase Details
Home Financials for this Owner
Home Financials are based on the most recent Mortgage that was taken out on this home.Purchase Details
Home Financials for this Owner
Home Financials are based on the most recent Mortgage that was taken out on this home.Similar Homes in Albuquerque, NM
Home Values in the Area
Average Home Value in this Area
Purchase History
| Date | Type | Sale Price | Title Company |
|---|---|---|---|
| Warranty Deed | -- | Stewart Title | |
| Warranty Deed | -- | Stewart Title | |
| Deed | -- | None Available | |
| Warranty Deed | -- | Old Republic National Title | |
| Warranty Deed | -- | Albuquerque Title Company |
Mortgage History
| Date | Status | Loan Amount | Loan Type |
|---|---|---|---|
| Previous Owner | $999,900 | New Conventional | |
| Previous Owner | $828,750 | New Conventional | |
| Previous Owner | $210,000 | New Conventional | |
| Previous Owner | $225,000 | Balloon |
Property History
| Date | Event | Price | Change | Sq Ft Price |
|---|---|---|---|---|
| 09/20/2021 09/20/21 | Sold | -- | -- | -- |
| 08/25/2021 08/25/21 | Pending | -- | -- | -- |
| 06/27/2021 06/27/21 | For Sale | $1,400,000 | +0.4% | $269 / Sq Ft |
| 05/14/2021 05/14/21 | Sold | -- | -- | -- |
| 03/25/2021 03/25/21 | Pending | -- | -- | -- |
| 03/19/2021 03/19/21 | For Sale | $1,395,000 | +40.2% | $263 / Sq Ft |
| 05/19/2017 05/19/17 | Sold | -- | -- | -- |
| 04/16/2017 04/16/17 | Pending | -- | -- | -- |
| 03/08/2017 03/08/17 | For Sale | $995,000 | -- | $188 / Sq Ft |
Tax History Compared to Growth
Tax History
| Year | Tax Paid | Tax Assessment Tax Assessment Total Assessment is a certain percentage of the fair market value that is determined by local assessors to be the total taxable value of land and additions on the property. | Land | Improvement |
|---|---|---|---|---|
| 2024 | $16,795 | $400,061 | $123,512 | $276,549 |
| 2023 | $16,512 | $388,408 | $119,914 | $268,494 |
| 2022 | $16,039 | $377,096 | $116,422 | $260,674 |
| 2021 | $13,902 | $328,365 | $119,914 | $208,451 |
| 2020 | $13,675 | $318,802 | $116,422 | $202,380 |
| 2019 | $13,675 | $318,902 | $116,422 | $202,480 |
| 2018 | $13,491 | $318,902 | $116,422 | $202,480 |
| 2017 | $11,271 | $316,702 | $116,422 | $200,280 |
| 2016 | $10,947 | $257,313 | $78,257 | $179,056 |
| 2015 | $249,819 | $249,819 | $75,978 | $173,841 |
| 2014 | $10,299 | $242,543 | $73,765 | $168,778 |
| 2013 | -- | $235,479 | $71,617 | $163,862 |
Agents Affiliated with this Home
-
Merissa Ashcraft

Seller's Agent in 2021
Merissa Ashcraft
Keller Williams Realty
(505) 362-6823
11 in this area
178 Total Sales
-
Linda DeVlieg Killman

Seller's Agent in 2021
Linda DeVlieg Killman
Keller Williams Realty
(505) 440-7200
14 in this area
74 Total Sales
-
Janie Rowe

Buyer's Agent in 2021
Janie Rowe
Coldwell Banker Legacy
(505) 301-9431
1 in this area
63 Total Sales
-
Dominic Serna

Seller's Agent in 2017
Dominic Serna
Keller Williams Realty
(505) 319-1604
49 in this area
383 Total Sales
-
L
Buyer's Agent in 2017
Linda DeVlieg
Coldwell Banker Legacy
Map
Source: Southwest MLS (Greater Albuquerque Association of REALTORS®)
MLS Number: 995144
APN: 1-024-062-070323-2-01-06
- 6309 Gambel Oak Ct NE
- 13504 Quaking Aspen Place NE
- 13716 Canada Del Oso Place NE
- 13516 Pino Ridge Place NE
- 6015 Buffalo Grass Ct NE
- 6120 Paper Flower Place NE
- 13401 Quaking Aspen Place NE
- 13401 Blue Flax Ct NE
- 6105 Club Cholla Ct
- 13212 Buckskin Rd NE
- 13205 Desert Rose Ave NE
- 1513 Eagle Ridge Rd NE
- 1562 Eagle Ridge Ct NE
- 13600 Barranca Vista Ct NE
- 13224 Moondance Place NE
- 13604 Barranca Vista Ct NE
- 6805 Blanket Flower Place NE
- 6212 Abiquiu Place NE
- 12819 Northern Sky Ave NE
- 12808 Desert Sky Ave NE
