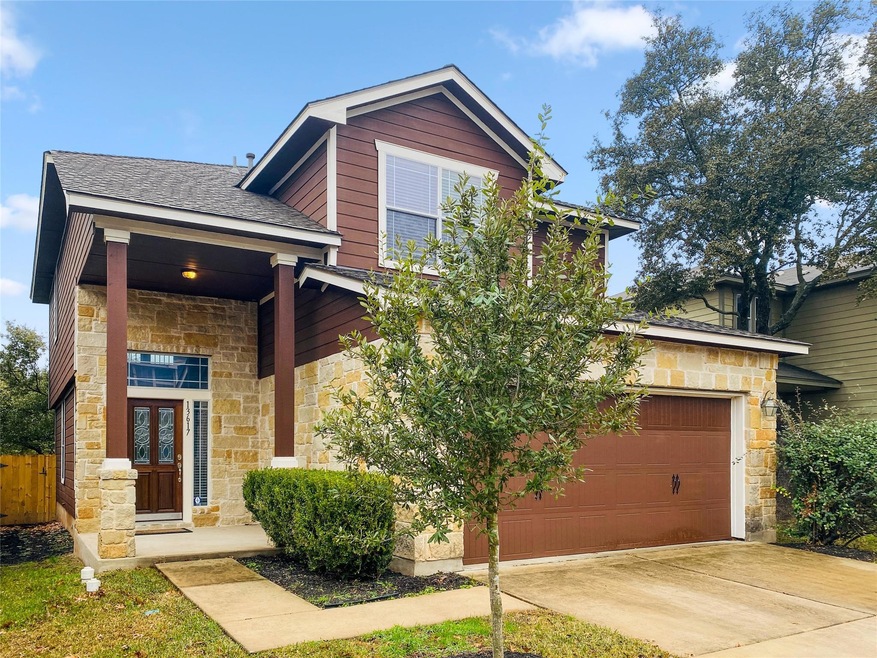
13617 Pine Warbler Dr Unit 225 Austin, TX 78729
Anderson Mill NeighborhoodHighlights
- Open Floorplan
- Mature Trees
- Granite Countertops
- Live Oak Elementary School Rated A-
- High Ceiling
- Private Yard
About This Home
As of April 2025Welcome to this impressive free-standing condo that looks and lives like a single-family home, offering privacy and space. Conveniently located in the heart of Austin's tech corridor, it's less than 2 miles from the new Apple campus and just minutes from Parmer Ln, Hwy 183, RR 620, and SH 45.
This rare 4-bedroom, 3-bathroom layout includes a downstairs bedroom and full bath with a walk-in shower. Upstairs, you'll find a spacious game room, a hall full bath, two additional bedrooms, and a primary suite. The open living room has wood laminate floors and the kitchen features a new microwave, a new dishwasher, a gas range, a refrigerator, granite countertops, and a large pantry. Relax on your covered patio with a great backyard!
Recently updated with fresh interior paint throughout, a new 30-year roof (installed 9/2024), a reworked sprinkler system, HVAC servicing, and a refinished front door. The home also offers separate HVAC controls and two water heaters.
Enjoy the community pool and park, just a block away! Located in the highly-rated Round Rock ISD and surrounded by numerous restaurants and shops, this home is in the perfect location. Ready for move-in and waiting for you to make it your own!
Last Agent to Sell the Property
Godina Group Real Estate Brokerage Phone: (512) 750-0891 License #0525415 Listed on: 01/31/2025
Home Details
Home Type
- Single Family
Est. Annual Taxes
- $8,021
Year Built
- Built in 2008
Lot Details
- 5,759 Sq Ft Lot
- North Facing Home
- Wrought Iron Fence
- Property is Fully Fenced
- Wood Fence
- Level Lot
- Sprinkler System
- Mature Trees
- Wooded Lot
- Private Yard
- Back and Front Yard
- Property is in good condition
HOA Fees
- $90 Monthly HOA Fees
Parking
- 2 Car Attached Garage
- Front Facing Garage
- Single Garage Door
- Garage Door Opener
Home Design
- Brick Exterior Construction
- Slab Foundation
- Shingle Roof
- Composition Roof
- HardiePlank Type
- Radiant Barrier
Interior Spaces
- 2,035 Sq Ft Home
- 2-Story Property
- Open Floorplan
- High Ceiling
- Ceiling Fan
- Recessed Lighting
- Double Pane Windows
- Blinds
- Solar Screens
- Window Screens
- Multiple Living Areas
- Living Room
- Dining Room
- Game Room
- Security System Owned
Kitchen
- Open to Family Room
- Eat-In Kitchen
- Breakfast Bar
- Self-Cleaning Oven
- Gas Range
- Microwave
- Dishwasher
- Stainless Steel Appliances
- Granite Countertops
- Disposal
Flooring
- Carpet
- Laminate
- Tile
Bedrooms and Bathrooms
- 4 Bedrooms | 1 Main Level Bedroom
- Walk-In Closet
- In-Law or Guest Suite
- 3 Full Bathrooms
- Double Vanity
- Soaking Tub
- Garden Bath
- Separate Shower
Outdoor Features
- Covered patio or porch
Schools
- Live Oak Elementary School
- Deerpark Middle School
- Mcneil High School
Utilities
- Two cooling system units
- Forced Air Heating and Cooling System
- Heating System Uses Natural Gas
- Underground Utilities
- Natural Gas Connected
- Municipal Utilities District for Water and Sewer
- High Speed Internet
Listing and Financial Details
- Assessor Parcel Number 16493900000225
Community Details
Overview
- Association fees include common area maintenance
- Parmer Village Condo HOA
- Parmer Village Condo Subdivision
Amenities
- Common Area
- Community Mailbox
Recreation
- Community Playground
- Community Pool
Similar Homes in Austin, TX
Home Values in the Area
Average Home Value in this Area
Property History
| Date | Event | Price | Change | Sq Ft Price |
|---|---|---|---|---|
| 04/04/2025 04/04/25 | Sold | -- | -- | -- |
| 01/31/2025 01/31/25 | For Sale | $449,900 | -- | $221 / Sq Ft |
Tax History Compared to Growth
Agents Affiliated with this Home
-
April Godina

Seller's Agent in 2025
April Godina
Godina Group Real Estate
(512) 698-4005
2 in this area
27 Total Sales
-
Wendy Sullivan

Buyer's Agent in 2025
Wendy Sullivan
Keller Williams Realty Lone St
(512) 745-5900
1 in this area
29 Total Sales
Map
Source: Unlock MLS (Austin Board of REALTORS®)
MLS Number: 7520250
- 8728 Wood Stork Dr
- 8713 Blackvireo Dr
- 8521 White Ibis Dr
- 13400 Briarwick Dr Unit 101
- 13400 Briarwick Dr Unit 1202
- 8430 Alvin High Ln
- 13519 Feldspar Dr
- 13309 Morris Rd Unit 12
- 8125 Luling Ln
- 13371 Amasia Dr
- 13408 Bolivia Dr
- 13322 Villa Park Dr
- 13413 Bolivia Dr
- 13309 Ivywood Cove
- 8001 Rimini Trail
- 8004 Osborne Dr
- 8008 Snook Hook Trail
- 13449 Gent Dr
- 13232 Humphrey Dr
- 7808 Portland Trail
