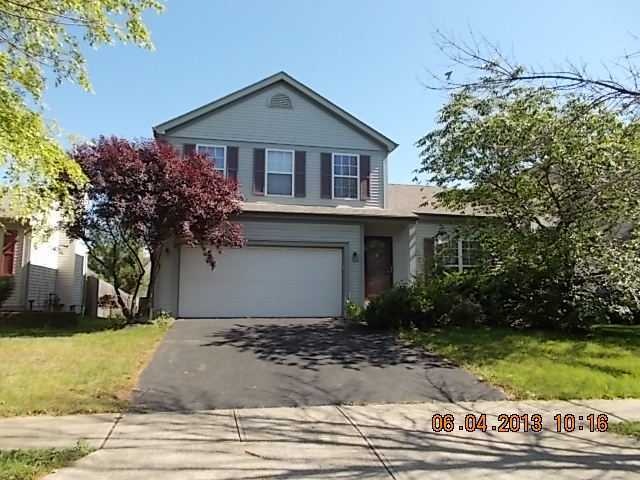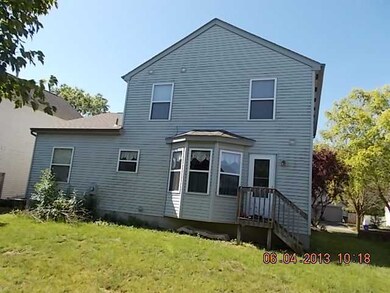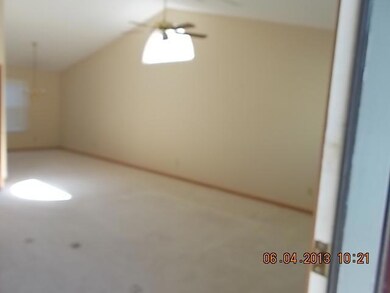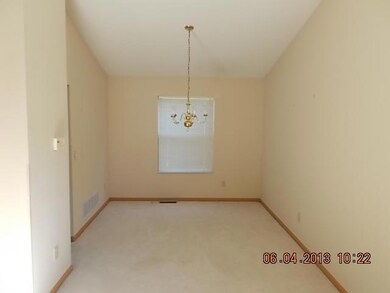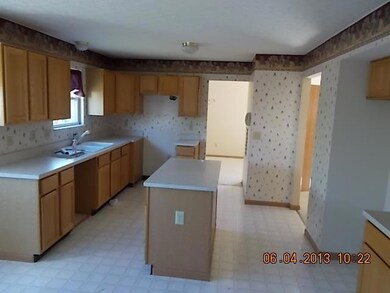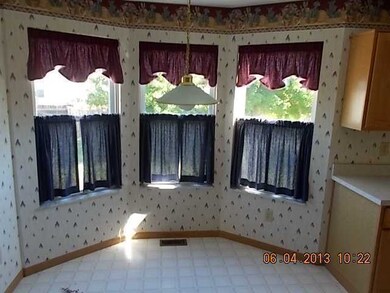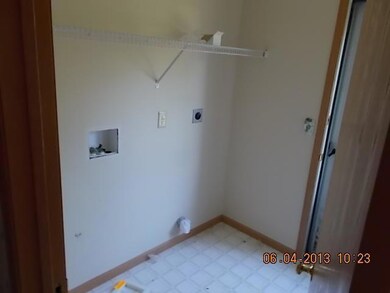
1362 Hackworth St Columbus, OH 43207
Far South NeighborhoodHighlights
- Attached Garage
- Forced Air Heating and Cooling System
- Carpet
About This Home
As of March 2014WOW Great Deal, Master has its own full bath, Kitchen Island, 1st Floor laundry, two car attached garage, All Offers MUST be presented with a lender letter or proof of funds.
Last Agent to Sell the Property
RE/MAX Affiliates, Inc. License #391482 Listed on: 06/11/2013

Last Buyer's Agent
Chanhom Garrett
e-Merge Real Estate License #2009004488

Home Details
Home Type
- Single Family
Year Built
- Built in 1997
Lot Details
- 5,663 Sq Ft Lot
Parking
- Attached Garage
Home Design
- Vinyl Siding
Interior Spaces
- 1,694 Sq Ft Home
- 2-Story Property
- Laundry on main level
Flooring
- Carpet
- Vinyl
Bedrooms and Bathrooms
- 3 Bedrooms
Basement
- Partial Basement
- Crawl Space
Utilities
- Forced Air Heating and Cooling System
- Heating System Uses Gas
Listing and Financial Details
- Assessor Parcel Number 510-231352
Ownership History
Purchase Details
Home Financials for this Owner
Home Financials are based on the most recent Mortgage that was taken out on this home.Purchase Details
Home Financials for this Owner
Home Financials are based on the most recent Mortgage that was taken out on this home.Purchase Details
Purchase Details
Home Financials for this Owner
Home Financials are based on the most recent Mortgage that was taken out on this home.Similar Homes in the area
Home Values in the Area
Average Home Value in this Area
Purchase History
| Date | Type | Sale Price | Title Company |
|---|---|---|---|
| Warranty Deed | $119,000 | Atlas Title | |
| Limited Warranty Deed | $77,000 | Omega Title Agency Llc | |
| Sheriffs Deed | $78,000 | None Available | |
| Warranty Deed | $127,600 | Transohio Residential Title |
Mortgage History
| Date | Status | Loan Amount | Loan Type |
|---|---|---|---|
| Open | $130,240 | FHA | |
| Closed | $116,844 | FHA | |
| Previous Owner | $142,000 | Unknown | |
| Previous Owner | $26,500 | Stand Alone Second | |
| Previous Owner | $142,021 | Unknown | |
| Previous Owner | $124,336 | FHA |
Property History
| Date | Event | Price | Change | Sq Ft Price |
|---|---|---|---|---|
| 03/27/2025 03/27/25 | Off Market | $119,000 | -- | -- |
| 03/11/2014 03/11/14 | Sold | $119,000 | -7.8% | $70 / Sq Ft |
| 02/09/2014 02/09/14 | Pending | -- | -- | -- |
| 11/21/2013 11/21/13 | For Sale | $129,000 | +67.5% | $76 / Sq Ft |
| 07/12/2013 07/12/13 | Sold | $77,000 | -6.0% | $45 / Sq Ft |
| 06/12/2013 06/12/13 | Pending | -- | -- | -- |
| 06/10/2013 06/10/13 | For Sale | $81,900 | -- | $48 / Sq Ft |
Tax History Compared to Growth
Tax History
| Year | Tax Paid | Tax Assessment Tax Assessment Total Assessment is a certain percentage of the fair market value that is determined by local assessors to be the total taxable value of land and additions on the property. | Land | Improvement |
|---|---|---|---|---|
| 2024 | $3,458 | $89,710 | $21,630 | $68,080 |
| 2023 | $3,402 | $89,705 | $21,630 | $68,075 |
| 2022 | $2,109 | $50,540 | $8,050 | $42,490 |
| 2021 | $2,144 | $50,540 | $8,050 | $42,490 |
| 2020 | $2,193 | $50,540 | $8,050 | $42,490 |
| 2019 | $2,021 | $42,490 | $6,720 | $35,770 |
| 2018 | $2,077 | $42,490 | $6,720 | $35,770 |
| 2017 | $2,081 | $42,490 | $6,720 | $35,770 |
| 2016 | $2,118 | $41,170 | $7,810 | $33,360 |
| 2015 | $2,145 | $41,170 | $7,810 | $33,360 |
| 2014 | $2,214 | $41,170 | $7,810 | $33,360 |
| 2013 | $231 | $43,330 | $8,225 | $35,105 |
Agents Affiliated with this Home
-
C
Seller's Agent in 2014
Chanhom Rouchion
Equity Central, LLC
-
D
Buyer's Agent in 2014
Dawn Perkins
Red 1 Realty
-
John Parmi

Seller's Agent in 2013
John Parmi
RE/MAX
(614) 206-2743
2 in this area
63 Total Sales
-
C
Buyer's Agent in 2013
Chanhom Garrett
E-Merge
-
C
Buyer's Agent in 2013
Chanhom Souvanhly
Cornerstone Premier Realty LLC
Map
Source: Columbus and Central Ohio Regional MLS
MLS Number: 213021013
APN: 510-231352
- 4410 Holstein Dr
- 4227 Sestos Dr
- 1143 Gelbray Dr
- 1145 Rendezvous Ln
- 1280 Kariba Dr
- 1087 Ayrshire Dr
- 1624 Marlboro Ave
- 1093 Gartner Ct
- 1559 Obetz Ave
- 4441 Butler Farms Dr
- 1095 Robmeyer Dr
- 967 Robmeyer Dr
- 1021 Lavender Ln
- 4022 Clabber Rd
- 1805 Meriline Ave
- 1598 Metcalfe Ave
- 840 Obetz Rd
- 1627 Metcalfe Ave
- 4469 Lancaster Ave
- 4097 Garrard Dr
