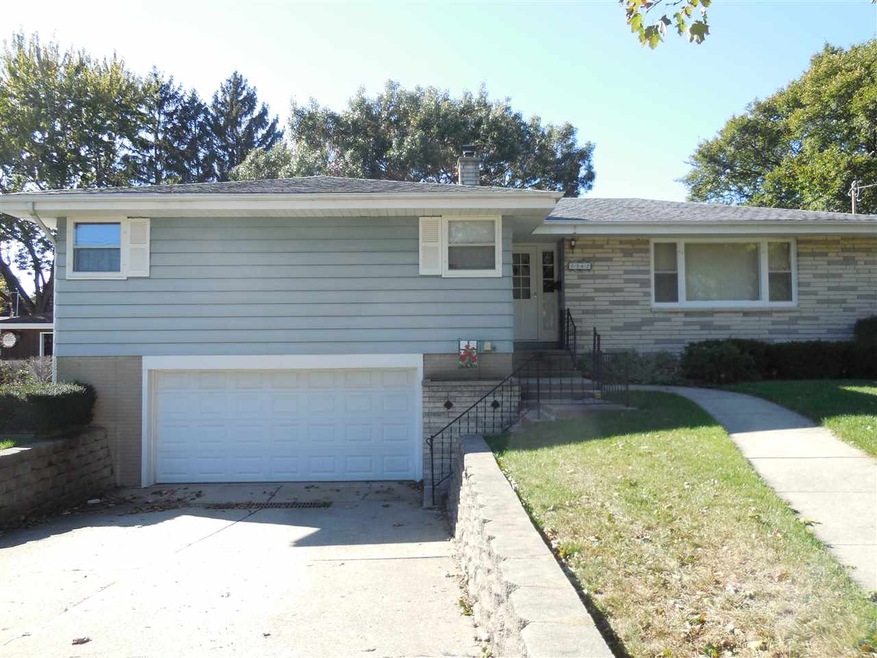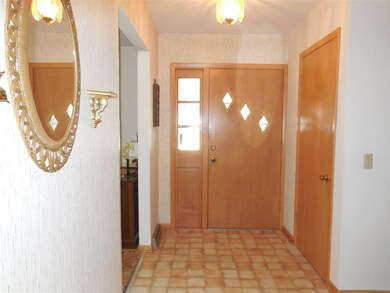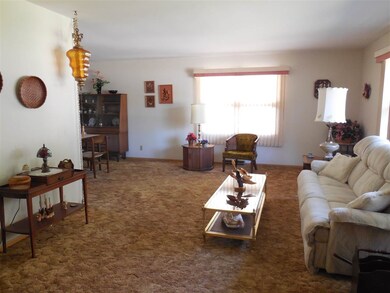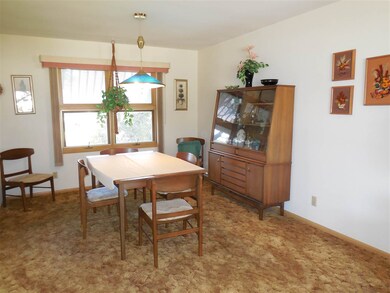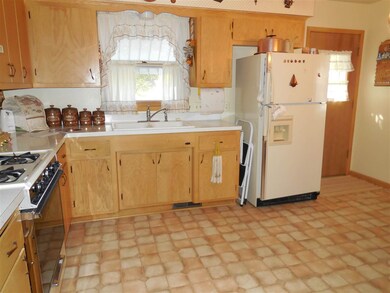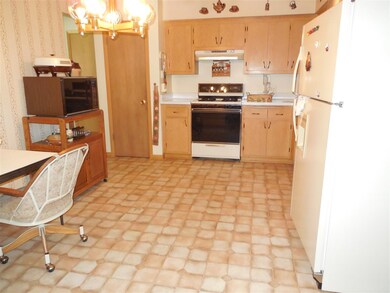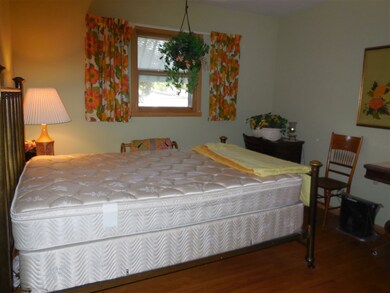
1362 Moore St Beloit, WI 53511
Highlights
- Deck
- Ranch Style House
- 2 Car Attached Garage
- Recreation Room
- Wood Flooring
- Bathtub
About This Home
As of January 2023Unique brick and aluminum sided 4 br ranch located near golf course, swimming pool/park. One owner home lovingly cared for 50 years. One of a kind. Huge living room, dining room and kitchen w/dining area. Hardwood floors in all bedrooms/per Seller. Master br. features walk-in closet and master bath. 2 generous rec room areas plus laundry/storage room. New water heater-2016. Newer central air. Walkout door in lower level to yard. Garage can be heated. Newer garage door. RENTAL softener. Home Warranty-included. Great move-in condition. Room sizes estimated. Contact chuckloft@c21affiliated.com
Last Agent to Sell the Property
Chuck Loft
South Central Non-Member License #77435-94 Listed on: 10/13/2016
Home Details
Home Type
- Single Family
Year Built
- Built in 1966
Lot Details
- 9,148 Sq Ft Lot
- Property is zoned R1-B
Home Design
- Ranch Style House
- Brick Exterior Construction
Interior Spaces
- 1,518 Sq Ft Home
- Recreation Room
- Wood Flooring
Kitchen
- Oven or Range
- Disposal
Bedrooms and Bathrooms
- 4 Bedrooms
- Walk-In Closet
- Bathtub
Laundry
- Laundry on lower level
- Dryer
- Washer
Partially Finished Basement
- Walk-Out Basement
- Partial Basement
Parking
- 2 Car Attached Garage
- Heated Garage
- Tuck Under Garage
- Garage Door Opener
Accessible Home Design
- Accessible Full Bathroom
- Accessible Bedroom
Outdoor Features
- Deck
Schools
- Call School District Elementary And Middle School
- Memorial High School
Utilities
- Forced Air Cooling System
- Water Softener Leased
Community Details
- Balmoral Hts. Subdivision
Ownership History
Purchase Details
Home Financials for this Owner
Home Financials are based on the most recent Mortgage that was taken out on this home.Similar Homes in Beloit, WI
Home Values in the Area
Average Home Value in this Area
Purchase History
| Date | Type | Sale Price | Title Company |
|---|---|---|---|
| Warranty Deed | $205,000 | -- |
Property History
| Date | Event | Price | Change | Sq Ft Price |
|---|---|---|---|---|
| 01/25/2023 01/25/23 | Sold | $205,000 | -2.3% | $92 / Sq Ft |
| 12/03/2022 12/03/22 | Price Changed | $209,900 | -4.5% | $95 / Sq Ft |
| 11/12/2022 11/12/22 | For Sale | $219,900 | +103.6% | $99 / Sq Ft |
| 03/10/2017 03/10/17 | Sold | $108,000 | -5.7% | $71 / Sq Ft |
| 02/08/2017 02/08/17 | Pending | -- | -- | -- |
| 10/13/2016 10/13/16 | For Sale | $114,500 | -- | $75 / Sq Ft |
Tax History Compared to Growth
Tax History
| Year | Tax Paid | Tax Assessment Tax Assessment Total Assessment is a certain percentage of the fair market value that is determined by local assessors to be the total taxable value of land and additions on the property. | Land | Improvement |
|---|---|---|---|---|
| 2024 | $2,158 | $182,100 | $20,100 | $162,000 |
| 2023 | $2,200 | $147,500 | $20,100 | $127,400 |
| 2022 | $2,281 | $147,000 | $20,100 | $126,900 |
| 2021 | $2,939 | $100,100 | $15,100 | $85,000 |
| 2020 | $2,741 | $100,100 | $15,100 | $85,000 |
| 2019 | $2,594 | $100,100 | $15,100 | $85,000 |
| 2018 | $2,626 | $100,100 | $15,100 | $85,000 |
| 2017 | $2,683 | $100,100 | $15,100 | $85,000 |
| 2016 | $2,519 | $100,100 | $15,100 | $85,000 |
Agents Affiliated with this Home
-

Seller's Agent in 2023
Ronda Richter Weber
Century 21 Affiliated
(608) 201-0072
17 in this area
130 Total Sales
-

Buyer's Agent in 2023
Allen Morris
Berkshire Hathaway HomeServices True Realty
(608) 239-2559
7 in this area
104 Total Sales
-
C
Seller's Agent in 2017
Chuck Loft
South Central Non-Member
-
H
Buyer's Agent in 2017
Heidi Rose Anderson
Century 21 Affiliated
(608) 365-1481
83 in this area
99 Total Sales
Map
Source: South Central Wisconsin Multiple Listing Service
MLS Number: 1788594
APN: 127-30610
