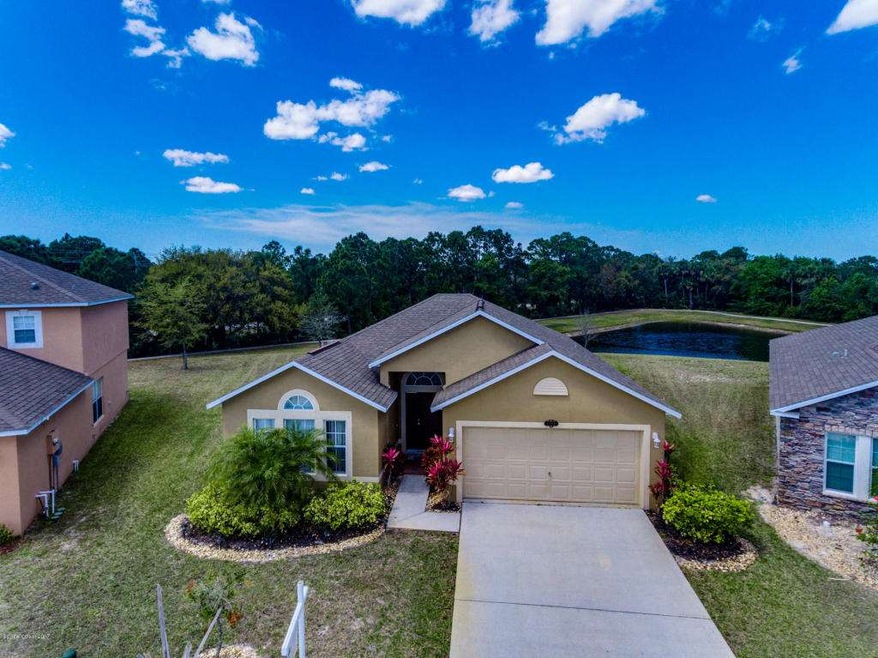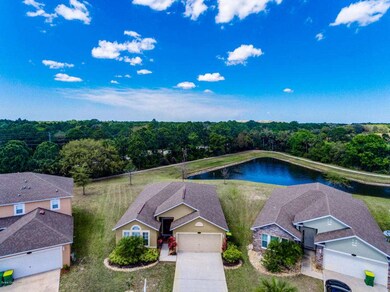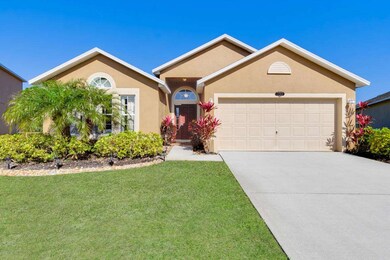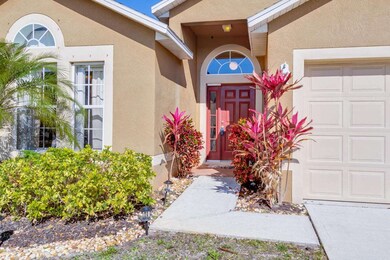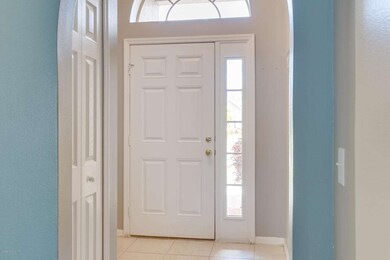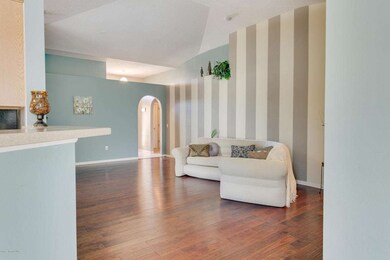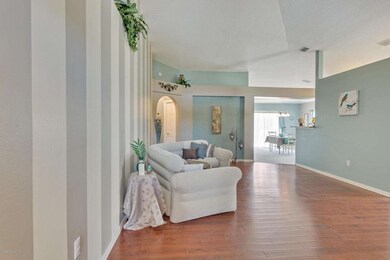
Estimated Value: $339,000 - $387,000
Highlights
- Lake Front
- Open Floorplan
- Community Pool
- Home fronts a pond
- Wood Flooring
- Home Office
About This Home
As of August 2017Contemporary, model perfect family home with easy access to it all! Convenience is key if you want easy access and minimal travel times to Disney, Beaches and the Cape for you cruise lovers! This is an open concept floor plan with plenty of space for your growing family. Bring your sectional or large furniture as this home has an oversized living area primed for family fun and movies. The kitchen boasts stainless steel appliances, upgraded cabinetry and open concept to the dining area. The kitchen is a chef’s dream! The kitchen has plenty of space and even a breakfast nook and bar. Eat your meal with a view, as the dining area has sliders to the almost completely private lake and lovely backyard. The Master bedroom is a decorators dream with ledges and large wall spaces. Bring your king sized bed and relax in your retreat. The master bath has a sunken tub to wash your day away and double vanity for that room for two. This model perfect home boasts wood flooring throughout, an amazing back yard for entertaining with Pergola and firepit! The floor plan is very convertible, as you can combine your living & dining and have a separate family room or have a large family room and oversized dining for all your family meals. If you work at the Space Center, Patrick Air Force Base or Even Orlando, this is the house for you!. this home has had lots of good memories and is waiting for its next family. Why wait to build when you can move right into this decorators dream!
Last Listed By
Marcie Bolt
Tropic Coast Realty Listed on: 07/13/2017
Home Details
Home Type
- Single Family
Est. Annual Taxes
- $3,274
Year Built
- Built in 2009
Lot Details
- 8,276 Sq Ft Lot
- Home fronts a pond
- Lake Front
- East Facing Home
- Front and Back Yard Sprinklers
HOA Fees
- $25 Monthly HOA Fees
Parking
- 2 Car Attached Garage
Property Views
- Lake
- Pond
- City
- Woods
Home Design
- Shingle Roof
- Concrete Siding
- Block Exterior
- Asphalt
- Stucco
Interior Spaces
- 1,874 Sq Ft Home
- 1-Story Property
- Open Floorplan
- Ceiling Fan
- Home Office
- Library
- Hurricane or Storm Shutters
- Laundry Room
Kitchen
- Breakfast Area or Nook
- Eat-In Kitchen
- Breakfast Bar
- Electric Range
- Microwave
- Dishwasher
Flooring
- Wood
- Carpet
- Tile
Bedrooms and Bathrooms
- 4 Bedrooms
- Split Bedroom Floorplan
- 2 Full Bathrooms
- Separate Shower in Primary Bathroom
Outdoor Features
- Patio
- Fire Pit
- Gazebo
Schools
- Fairglen Elementary School
- Cocoa Middle School
- Cocoa High School
Utilities
- Central Heating and Cooling System
- Well
- Electric Water Heater
- Cable TV Available
Community Details
Overview
- Adamson Creek Phase 1 A Subdivision
Recreation
- Community Pool
- Jogging Path
Ownership History
Purchase Details
Home Financials for this Owner
Home Financials are based on the most recent Mortgage that was taken out on this home.Purchase Details
Home Financials for this Owner
Home Financials are based on the most recent Mortgage that was taken out on this home.Purchase Details
Purchase Details
Purchase Details
Home Financials for this Owner
Home Financials are based on the most recent Mortgage that was taken out on this home.Purchase Details
Similar Homes in Cocoa, FL
Home Values in the Area
Average Home Value in this Area
Purchase History
| Date | Buyer | Sale Price | Title Company |
|---|---|---|---|
| Dejesus Sarah M | $213,500 | Attorney | |
| Kittleson Travis Willard | $132,000 | Orlando Title Services Llc | |
| Global Realty Brokers Llc | $100,000 | None Available | |
| Aiken Mirian | -- | None Available | |
| Aiken Jeffrey J | $163,000 | Steel City Title Inc | |
| Maronda Homes Inc Of Florida | $35,000 | Attorney |
Mortgage History
| Date | Status | Borrower | Loan Amount |
|---|---|---|---|
| Open | Dejesus Sarah M | $79,500 | |
| Open | Dejesus Sara M | $201,000 | |
| Closed | Dejesus Sarah M | $209,632 | |
| Previous Owner | Kittleson Travis Willard | $100,000 | |
| Previous Owner | Aiken Jeffrey J | $160,851 |
Property History
| Date | Event | Price | Change | Sq Ft Price |
|---|---|---|---|---|
| 08/31/2017 08/31/17 | Sold | $213,500 | +1.7% | $114 / Sq Ft |
| 07/25/2017 07/25/17 | Pending | -- | -- | -- |
| 07/13/2017 07/13/17 | For Sale | $209,982 | +59.1% | $112 / Sq Ft |
| 07/12/2012 07/12/12 | Sold | $132,000 | -11.9% | $70 / Sq Ft |
| 07/02/2012 07/02/12 | Pending | -- | -- | -- |
| 06/06/2012 06/06/12 | For Sale | $149,900 | -- | $80 / Sq Ft |
Tax History Compared to Growth
Tax History
| Year | Tax Paid | Tax Assessment Tax Assessment Total Assessment is a certain percentage of the fair market value that is determined by local assessors to be the total taxable value of land and additions on the property. | Land | Improvement |
|---|---|---|---|---|
| 2023 | $3,274 | $200,970 | $0 | $0 |
| 2022 | $2,982 | $195,120 | $0 | $0 |
| 2021 | $2,988 | $189,440 | $0 | $0 |
| 2020 | $2,905 | $186,830 | $0 | $0 |
| 2019 | $2,869 | $182,630 | $35,000 | $147,630 |
| 2018 | $2,759 | $179,670 | $40,000 | $139,670 |
| 2017 | $1,633 | $115,100 | $0 | $0 |
| 2016 | $1,627 | $112,740 | $25,000 | $87,740 |
| 2015 | $1,647 | $111,960 | $25,000 | $86,960 |
| 2014 | $1,592 | $111,080 | $23,000 | $88,080 |
Agents Affiliated with this Home
-
M
Seller's Agent in 2017
Marcie Bolt
Tropic Coast Realty
-
Michael Yetman

Buyer's Agent in 2017
Michael Yetman
RE/MAX
(321) 474-2732
99 Total Sales
-
Hein Karman

Seller's Agent in 2012
Hein Karman
GRP Property Mgt. LLC
(407) 924-4402
385 Total Sales
-
M
Buyer's Agent in 2012
Marlena Wassel
Tropical Realty of Suntree
Map
Source: Space Coast MLS (Space Coast Association of REALTORS®)
MLS Number: 788794
APN: 24-35-22-25-00000.0-0012.00
- 1410 Mycroft Dr
- 4601 Talbot Blvd
- 5632 Talbot Blvd
- 5934 Orsino Ln
- 5985 Orsino Ln
- 1267 Mycroft Dr
- 1284 Mycroft Dr
- 1251 Mycroft Dr
- 1272 Mycroft Dr
- 1268 Mycroft Dr
- 1264 Mycroft Dr
- 1240 Mycroft Dr
- 1247 Mycroft Dr
- 1256 Mycroft Dr
- 1243 Mycroft Dr
- 1252 Mycroft Dr
- 1236 Mycroft Dr
- 1239 Mycroft Dr
- 1248 Mycroft Dr
- 1232 Mycroft Dr
- 1362 Mycroft Dr
- 1366 Mycroft Dr
- 1358 Mycroft Dr
- 1370 Mycroft Dr
- 1354 Mycroft Dr
- 1374 Mycroft Dr
- 1350 Mycroft Dr
- 1353 Mycroft Dr
- 1349 Mycroft Dr
- 1346 Mycroft Dr
- 1378 Mycroft Dr
- 1373 Mycroft Dr
- 1345 Mycroft Dr
- 1342 Mycroft Dr
- 1382 Mycroft Dr
- 1377 Mycroft Dr
- 1341 Mycroft Dr
- 1338 Mycroft Dr
- 1386 Mycroft Dr
- 1381 Mycroft Dr
