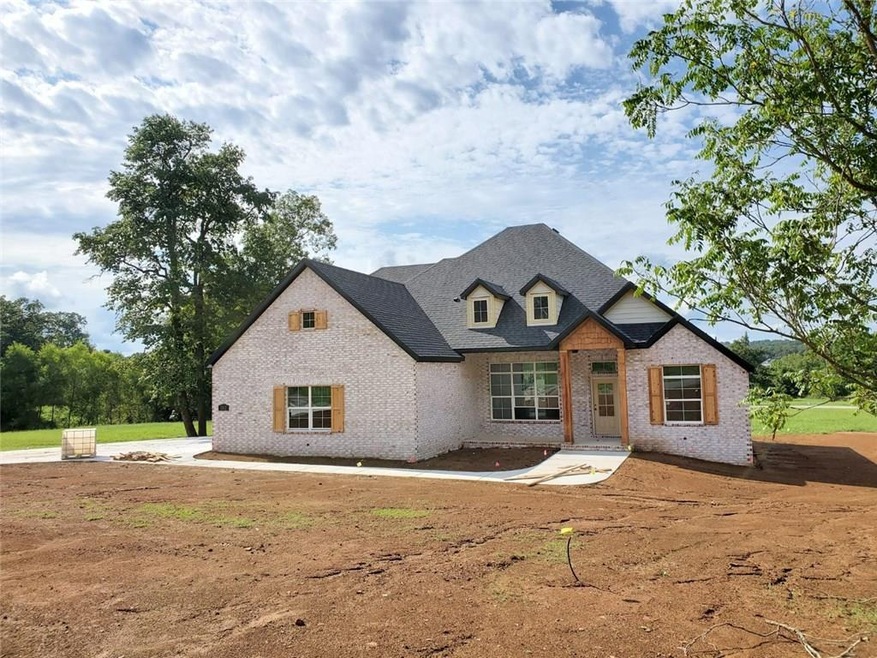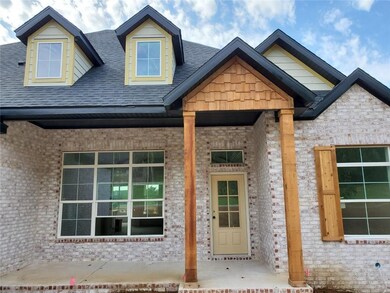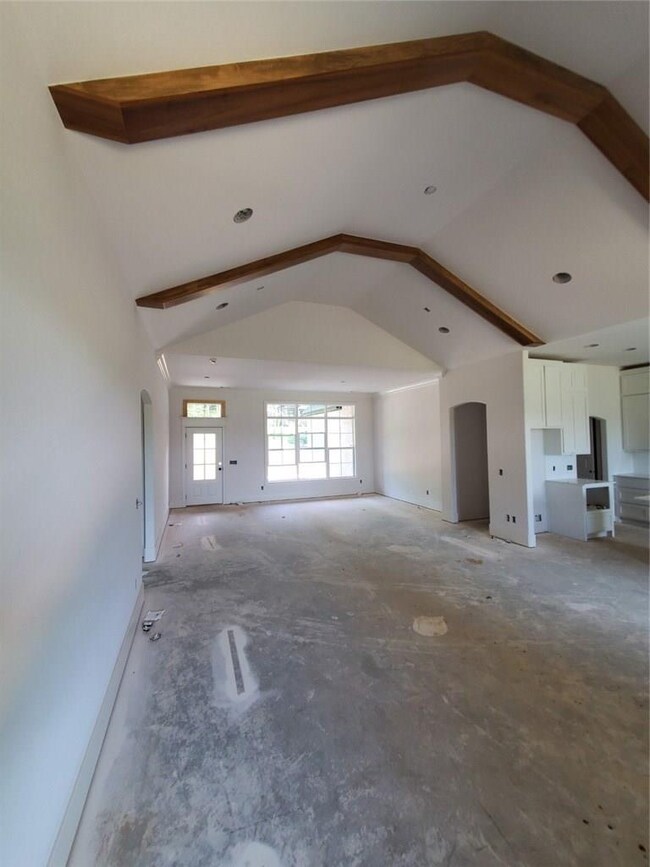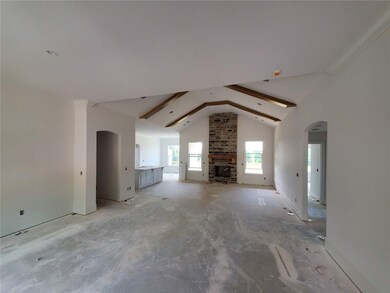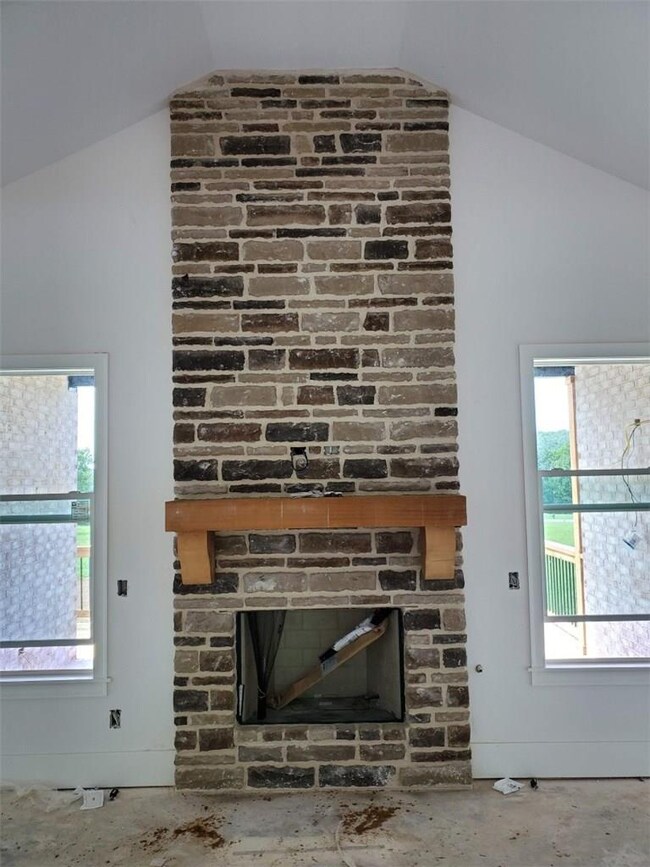
1362 S Spring Loop Fayetteville, AR 72703
Goshen NeighborhoodEstimated Value: $605,953 - $694,000
Highlights
- New Construction
- Outdoor Pool
- Traditional Architecture
- Vandergriff Elementary School Rated A-
- Clubhouse
- Wood Flooring
About This Home
As of October 2019Come take a look at this beautiful 3 bedroom 2 bath with bonus home in desirable area of east Fayetteville. Large eat-in Kitchen with walk-in pantry, center island, open to living room which has vaulted ceilings, eat in kitchen and formal dining room, 2nd level has bonus room. Hardwood flooring, ceramic tile and carpet, stainless steel appliances. Walk-in closets throughout, full brick on 1+/- acres
Home Details
Home Type
- Single Family
Est. Annual Taxes
- $4,319
Year Built
- Built in 2019 | New Construction
Lot Details
- 1 Acre Lot
- Cleared Lot
HOA Fees
- $63 Monthly HOA Fees
Home Design
- Traditional Architecture
- Slab Foundation
- Shingle Roof
- Asphalt Roof
Interior Spaces
- 2,693 Sq Ft Home
- 2-Story Property
- Ceiling Fan
- Gas Log Fireplace
- Double Pane Windows
- Living Room with Fireplace
- Bonus Room
- Fire and Smoke Detector
- Washer and Dryer Hookup
Kitchen
- Eat-In Kitchen
- Electric Range
- Microwave
- Plumbed For Ice Maker
- Dishwasher
- Granite Countertops
- Disposal
Flooring
- Wood
- Carpet
- Ceramic Tile
Bedrooms and Bathrooms
- 3 Bedrooms
- Split Bedroom Floorplan
- Walk-In Closet
- 2 Full Bathrooms
Parking
- 2 Car Attached Garage
- Garage Door Opener
Outdoor Features
- Outdoor Pool
- Covered patio or porch
Location
- Outside City Limits
Utilities
- Central Heating and Cooling System
- Heating System Uses Gas
- Electric Water Heater
Listing and Financial Details
- Home warranty included in the sale of the property
- Tax Lot 44
Community Details
Overview
- Association fees include management
- Knolls Subdivision
Amenities
- Clubhouse
Recreation
- Tennis Courts
- Community Pool
Ownership History
Purchase Details
Home Financials for this Owner
Home Financials are based on the most recent Mortgage that was taken out on this home.Purchase Details
Home Financials for this Owner
Home Financials are based on the most recent Mortgage that was taken out on this home.Similar Homes in Fayetteville, AR
Home Values in the Area
Average Home Value in this Area
Purchase History
| Date | Buyer | Sale Price | Title Company |
|---|---|---|---|
| Dickinson Brian Paul | $460,000 | City Title & Closing Llc | |
| Wiles Krista | $399,000 | Citytitle & Closing |
Mortgage History
| Date | Status | Borrower | Loan Amount |
|---|---|---|---|
| Open | Dickinson Brian Paul | $230,000 | |
| Previous Owner | Wiles Krista | $379,050 | |
| Previous Owner | Riggins Construction Of Nwa Inc | $293,250 |
Property History
| Date | Event | Price | Change | Sq Ft Price |
|---|---|---|---|---|
| 10/15/2019 10/15/19 | Sold | $399,000 | -1.2% | $148 / Sq Ft |
| 09/15/2019 09/15/19 | Pending | -- | -- | -- |
| 07/22/2019 07/22/19 | For Sale | $404,000 | -- | $150 / Sq Ft |
Tax History Compared to Growth
Tax History
| Year | Tax Paid | Tax Assessment Tax Assessment Total Assessment is a certain percentage of the fair market value that is determined by local assessors to be the total taxable value of land and additions on the property. | Land | Improvement |
|---|---|---|---|---|
| 2024 | $4,319 | $104,690 | $14,400 | $90,290 |
| 2023 | $4,029 | $104,690 | $14,400 | $90,290 |
| 2022 | $3,863 | $66,410 | $7,660 | $58,750 |
| 2021 | $3,488 | $66,410 | $7,660 | $58,750 |
| 2020 | $3,353 | $66,410 | $7,660 | $58,750 |
| 2019 | $662 | $12,000 | $12,000 | $0 |
| 2018 | $662 | $12,000 | $12,000 | $0 |
| 2017 | $66 | $12,000 | $12,000 | $0 |
| 2016 | $656 | $12,000 | $12,000 | $0 |
| 2015 | $620 | $12,000 | $12,000 | $0 |
| 2014 | $620 | $12,000 | $12,000 | $0 |
Agents Affiliated with this Home
-
Kendall Riggins

Seller's Agent in 2019
Kendall Riggins
Lindsey & Associates Inc
(479) 527-8794
36 in this area
800 Total Sales
-
Dana Proctor
D
Buyer's Agent in 2019
Dana Proctor
Coldwell Banker Harris McHaney & Faucette-Rogers
(479) 409-5691
30 Total Sales
Map
Source: Northwest Arkansas Board of REALTORS®
MLS Number: 1121775
APN: 770-18119-000
- Tract 2 S Spring Loop
- Tract 3 S Spring Loop
- TBD S Spring Loop
- 586 Winding Spring Dr
- 562 Winding Spring Dr
- 598 Winding Spring Dr
- 730 Winding Spring Dr
- 1273 N Trail Dr
- 708 E Bowen Blvd Unit Lot 2
- 708 E Bowen Blvd Unit Lot 1
- 708 E Bowen Blvd Unit Lot 3
- 708 E Bowen Blvd Unit Lot 4
- 708 E Bowen Blvd Unit Lot 5
- 708 E Bowen Blvd Unit Lot 6
- 708 E Bowen Blvd Unit Lot 7
- 708 E Bowen Blvd Unit Lot 9
- 708 E Bowen Blvd Unit Lot 11
- 0 Jay Ave
- 260 Jay Ave
- 929 Tuttle Rd
- 1362 S Spring Loop
- 1350 S Spring Loop Unit lot 43
- 1350 S Spring Loop
- 1350 S Spring Loop
- 1374 S Spring Loop Unit lot 45
- 1374 S Spring Loop
- 1374 S Spring Loop
- 489 Winding Spring Dr
- 489 Winding Spring Rd
- 489 Winding Springs Dr Unit lot 48
- 489 Winding Springs Dr
- 489 Winding Spring Dr
- 0 Knolls Lot 49 Unit 716156
- 0 Knolls Lot 47 Loop Unit 1101506
- 507 Winding Spring Dr
- 509 Winding Spring Dr
- lot 47 Knolls S Spring Loop
- 473 Winding Spring Dr
- 1386 S Spring Loop
- 1386 S Spring Loop Unit lot 46
