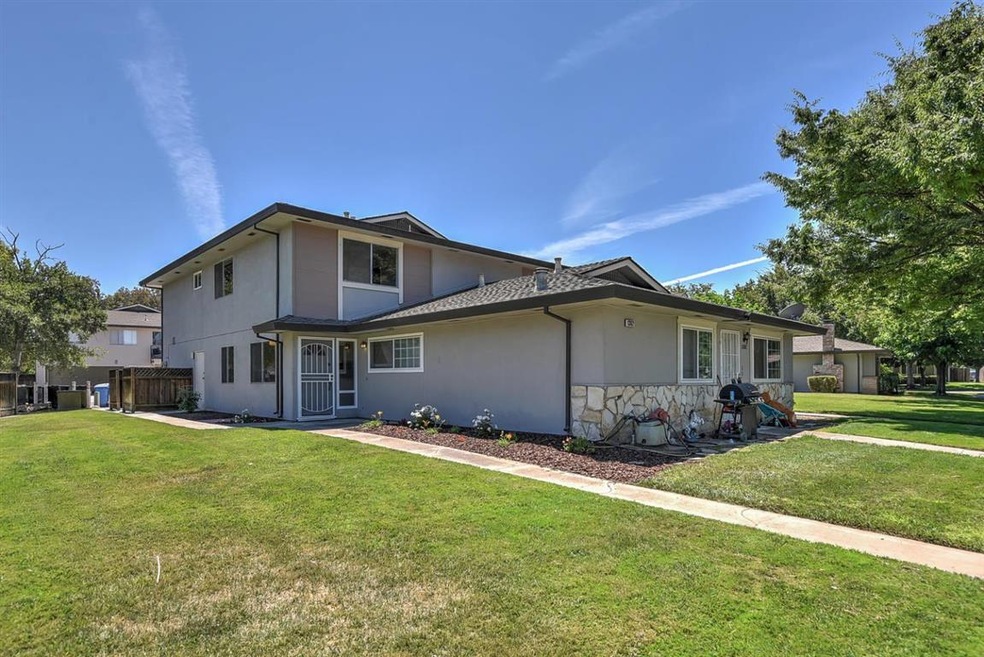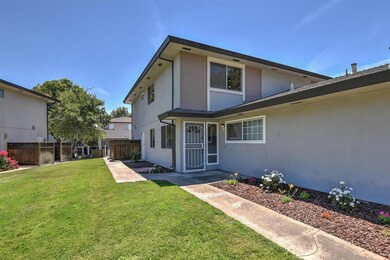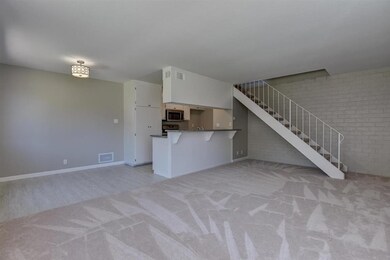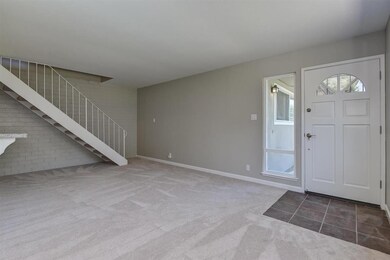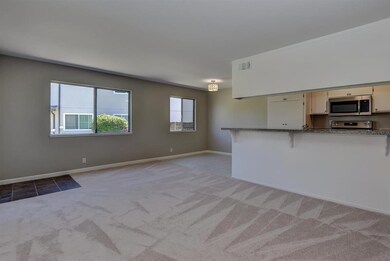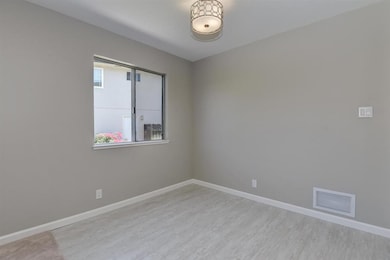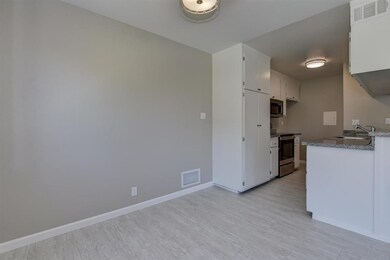
1362 Shawn Dr Unit 3 San Jose, CA 95118
Valley View-Reed NeighborhoodHighlights
- Black Bottom Pool
- Granite Countertops
- 1 Car Attached Garage
- Pioneer High School Rated A-
- Neighborhood Views
- Eat-In Kitchen
About This Home
As of September 2022Wonderful remodeled condo in the Cherry Plaza Community. The home has been recently remodeled and features fresh interior paint, new carpet & baseboards throughout. The kitchen boasts new vinyl flooring, fresh white cabinets, granite countertops, new electric range, new microwave hood, newer dishwasher, new light fixtures, and spacious pantry. Upstairs bath has been recently remodeled and features new flooring, new tub, new vanity, lighting and medicine cabinet. There is designated parking in the shared 2 car garage directly behind the unit with lots of storage space. Shared laundry is conveniently located behind the unit. The community has a gated pool. Don't miss out on this great home!
Last Agent to Sell the Property
Randal Nelson
Los Gatos Properties License #00985949 Listed on: 07/24/2018
Property Details
Home Type
- Condominium
Est. Annual Taxes
- $7,313
Year Built
- Built in 1970
HOA Fees
- $325 Monthly HOA Fees
Parking
- 1 Car Attached Garage
- On-Street Parking
Home Design
- Reverse Style Home
- Slab Foundation
- Composition Roof
Interior Spaces
- 903 Sq Ft Home
- 2-Story Property
- Dining Area
- Neighborhood Views
- Laundry Located Outside
Kitchen
- Eat-In Kitchen
- Breakfast Bar
- Electric Oven
- Microwave
- Dishwasher
- Granite Countertops
Flooring
- Carpet
- Tile
- Vinyl
Bedrooms and Bathrooms
- 2 Bedrooms
- Walk-In Closet
- Remodeled Bathroom
- 1 Full Bathroom
- Bathtub with Shower
- Bathtub Includes Tile Surround
Pool
- Black Bottom Pool
Utilities
- Forced Air Heating System
- Vented Exhaust Fan
- Separate Meters
- 220 Volts
Listing and Financial Details
- Assessor Parcel Number 569-43-043
Community Details
Overview
- Association fees include garbage, insurance - common area, maintenance - exterior, management fee, pool spa or tennis
- Cherry Plaza Association
Amenities
- Laundry Facilities
Recreation
- Community Pool
Ownership History
Purchase Details
Home Financials for this Owner
Home Financials are based on the most recent Mortgage that was taken out on this home.Purchase Details
Home Financials for this Owner
Home Financials are based on the most recent Mortgage that was taken out on this home.Purchase Details
Home Financials for this Owner
Home Financials are based on the most recent Mortgage that was taken out on this home.Purchase Details
Similar Homes in San Jose, CA
Home Values in the Area
Average Home Value in this Area
Purchase History
| Date | Type | Sale Price | Title Company |
|---|---|---|---|
| Grant Deed | $575,000 | Stewart Title Of California | |
| Grant Deed | $495,500 | Chicago Title Company | |
| Grant Deed | $500,000 | Chicago Title Co | |
| Interfamily Deed Transfer | -- | None Available |
Mortgage History
| Date | Status | Loan Amount | Loan Type |
|---|---|---|---|
| Open | $460,000 | Balloon | |
| Previous Owner | $510,540 | VA | |
| Previous Owner | $506,896 | VA | |
| Previous Owner | $375,030 | New Conventional | |
| Previous Owner | $369,950 | New Conventional | |
| Closed | $86,250 | No Value Available |
Property History
| Date | Event | Price | Change | Sq Ft Price |
|---|---|---|---|---|
| 09/16/2022 09/16/22 | Sold | $575,000 | -5.7% | $637 / Sq Ft |
| 08/16/2022 08/16/22 | Pending | -- | -- | -- |
| 05/25/2022 05/25/22 | For Sale | $610,000 | +23.1% | $676 / Sq Ft |
| 11/05/2020 11/05/20 | Sold | $495,500 | -0.9% | $549 / Sq Ft |
| 10/08/2020 10/08/20 | Pending | -- | -- | -- |
| 09/19/2020 09/19/20 | Price Changed | $499,880 | -2.9% | $554 / Sq Ft |
| 09/10/2020 09/10/20 | For Sale | $514,980 | +3.0% | $570 / Sq Ft |
| 08/27/2018 08/27/18 | Sold | $499,956 | 0.0% | $554 / Sq Ft |
| 08/03/2018 08/03/18 | Pending | -- | -- | -- |
| 07/24/2018 07/24/18 | For Sale | $499,956 | -- | $554 / Sq Ft |
Tax History Compared to Growth
Tax History
| Year | Tax Paid | Tax Assessment Tax Assessment Total Assessment is a certain percentage of the fair market value that is determined by local assessors to be the total taxable value of land and additions on the property. | Land | Improvement |
|---|---|---|---|---|
| 2025 | $7,313 | $598,230 | $299,115 | $299,115 |
| 2024 | $7,313 | $586,500 | $293,250 | $293,250 |
| 2023 | $7,179 | $575,000 | $287,500 | $287,500 |
| 2022 | $6,535 | $505,410 | $252,705 | $252,705 |
| 2021 | $6,417 | $495,500 | $247,750 | $247,750 |
| 2020 | $6,538 | $509,954 | $254,977 | $254,977 |
| 2019 | $6,418 | $499,956 | $249,978 | $249,978 |
| 2018 | $1,918 | $113,308 | $30,661 | $82,647 |
| 2017 | $1,900 | $111,087 | $30,060 | $81,027 |
| 2016 | $1,787 | $108,910 | $29,471 | $79,439 |
| 2015 | $1,764 | $107,275 | $29,029 | $78,246 |
| 2014 | $1,695 | $105,175 | $28,461 | $76,714 |
Agents Affiliated with this Home
-
B
Seller's Agent in 2022
Bradley Letourneau
PACIFIC CALIFORNIA PROPERTIES
-
Joel Stieber

Seller's Agent in 2020
Joel Stieber
KW Bay Area Estates
(408) 799-7029
8 in this area
123 Total Sales
-
R
Seller's Agent in 2018
Randal Nelson
Los Gatos Properties
-
Alexandra Celo-Cruz

Seller Co-Listing Agent in 2018
Alexandra Celo-Cruz
Los Gatos Properties
(408) 221-8101
1 in this area
51 Total Sales
Map
Source: MLSListings
MLS Number: ML81715968
APN: 569-43-043
- 1372 Branham Ln Unit 1
- 1343 Scossa Ave Unit 4
- 1264 Bouret Dr Unit 4
- 1351 Scossa Ave
- 4450 Silva Ave
- 5050 Trenary Way
- 1417 Usona Dr
- 1371 Bouret Dr
- 4965 Edgar Ct
- 1363 Santa fe Dr
- 5098 Trenary Way
- 1155 Illiad Ct
- 4001 Ross Park Dr
- 1132 Cherryview Ln
- 4501 Waterville Dr
- 4519 Waterville Dr
- 1446 Willowmont Ave
- 3910 Briarglen Dr
- 5559 Russo Dr
- 1449 Merrywood Dr
