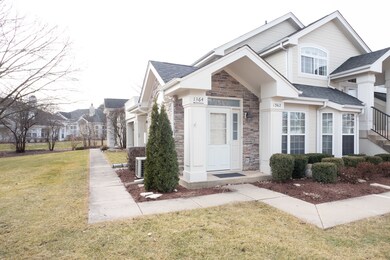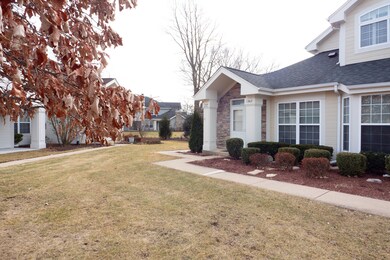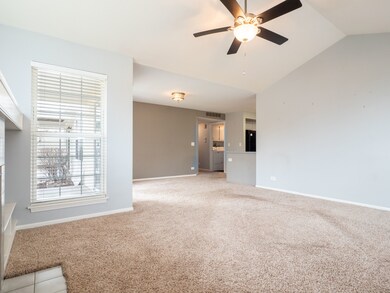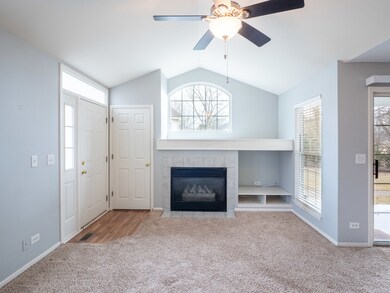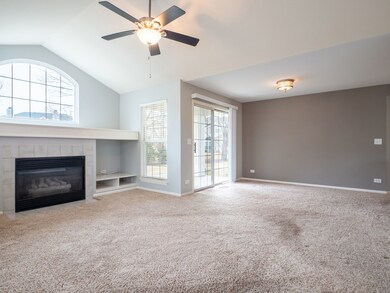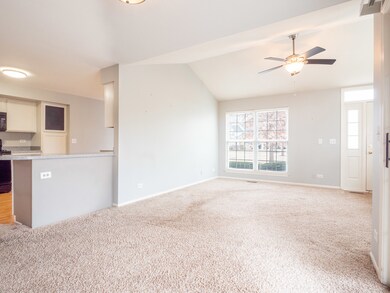
1362 Spencer Ln Unit 43 Batavia, IL 60510
Northwest Batavia NeighborhoodHighlights
- 1 Car Attached Garage
- Walk-In Closet
- Patio
- H C Storm Elementary School Rated A
- Breakfast Bar
- Laundry Room
About This Home
As of March 2025Welcome home to this gorgeous ground level ranch in the Georgetown subdivision! Cozy fireplace, solid surface countertops, epoxy garage floor & two separate covered patios with sliding glass doors make this townhouse extra special! Walk-in shower, huge walk-in closet and patio access all in the primary suite. Huge eating area in kitchen with plenty of table space & bay window for loads of light. HW heater new in 2020, water softener new in 2023. Lots of storage in garage. Vaulted ceilings & tons of windows make this beauty airy & bright. You're going to love the ease of one level living!
Last Agent to Sell the Property
Coldwell Banker Real Estate Group License #475121821 Listed on: 02/10/2025

Property Details
Home Type
- Condominium
Est. Annual Taxes
- $4,555
Year Built
- Built in 1996
HOA Fees
- $265 Monthly HOA Fees
Parking
- 1 Car Attached Garage
- Garage Transmitter
- Garage Door Opener
- Driveway
- Parking Included in Price
Home Design
- Ranch Property
- Asphalt Roof
- Vinyl Siding
Interior Spaces
- 1,398 Sq Ft Home
- 1-Story Property
- Gas Log Fireplace
- Family Room
- Living Room with Fireplace
- Combination Dining and Living Room
- Carpet
Kitchen
- Breakfast Bar
- Range<<rangeHoodToken>>
- <<microwave>>
- Dishwasher
- Disposal
Bedrooms and Bathrooms
- 2 Bedrooms
- 2 Potential Bedrooms
- Walk-In Closet
- Bathroom on Main Level
- 2 Full Bathrooms
Laundry
- Laundry Room
- Laundry on main level
- Dryer
- Washer
- Sink Near Laundry
Outdoor Features
- Patio
Utilities
- Forced Air Heating and Cooling System
- Heating System Uses Natural Gas
- Water Softener
Listing and Financial Details
- Senior Tax Exemptions
- Homeowner Tax Exemptions
Community Details
Overview
- Association fees include exterior maintenance, lawn care, snow removal
- 4 Units
- Dan Thompson Association, Phone Number (630) 402-6558
- Georgetown Subdivision, Brighton Floorplan
- Property managed by Northwest Property Management
Pet Policy
- Dogs and Cats Allowed
Ownership History
Purchase Details
Purchase Details
Home Financials for this Owner
Home Financials are based on the most recent Mortgage that was taken out on this home.Purchase Details
Home Financials for this Owner
Home Financials are based on the most recent Mortgage that was taken out on this home.Purchase Details
Home Financials for this Owner
Home Financials are based on the most recent Mortgage that was taken out on this home.Similar Home in Batavia, IL
Home Values in the Area
Average Home Value in this Area
Purchase History
| Date | Type | Sale Price | Title Company |
|---|---|---|---|
| Interfamily Deed Transfer | -- | Attorney | |
| Warranty Deed | $154,000 | First American Title Insuran | |
| Warranty Deed | $142,500 | None Available | |
| Warranty Deed | $132,500 | -- |
Mortgage History
| Date | Status | Loan Amount | Loan Type |
|---|---|---|---|
| Open | $100,000 | New Conventional | |
| Previous Owner | $125,000 | No Value Available |
Property History
| Date | Event | Price | Change | Sq Ft Price |
|---|---|---|---|---|
| 03/14/2025 03/14/25 | Sold | $312,000 | -1.0% | $223 / Sq Ft |
| 02/13/2025 02/13/25 | Pending | -- | -- | -- |
| 02/10/2025 02/10/25 | For Sale | $315,000 | +104.7% | $225 / Sq Ft |
| 09/20/2013 09/20/13 | Sold | $153,900 | -1.9% | $110 / Sq Ft |
| 08/22/2013 08/22/13 | Pending | -- | -- | -- |
| 08/20/2013 08/20/13 | For Sale | $156,900 | +10.1% | $112 / Sq Ft |
| 05/21/2013 05/21/13 | Sold | $142,500 | -4.7% | $102 / Sq Ft |
| 04/23/2013 04/23/13 | Pending | -- | -- | -- |
| 04/22/2013 04/22/13 | For Sale | $149,500 | 0.0% | $107 / Sq Ft |
| 04/14/2013 04/14/13 | Pending | -- | -- | -- |
| 04/01/2013 04/01/13 | For Sale | $149,500 | -- | $107 / Sq Ft |
Tax History Compared to Growth
Tax History
| Year | Tax Paid | Tax Assessment Tax Assessment Total Assessment is a certain percentage of the fair market value that is determined by local assessors to be the total taxable value of land and additions on the property. | Land | Improvement |
|---|---|---|---|---|
| 2023 | $4,555 | $69,079 | $5,100 | $63,979 |
| 2022 | $4,290 | $60,130 | $4,766 | $55,364 |
| 2021 | $4,080 | $57,028 | $4,520 | $52,508 |
| 2020 | $3,965 | $55,932 | $4,433 | $51,499 |
| 2019 | $4,325 | $53,952 | $4,276 | $49,676 |
| 2018 | $4,141 | $51,897 | $4,113 | $47,784 |
| 2017 | $4,031 | $50,185 | $3,977 | $46,208 |
| 2016 | $3,937 | $48,723 | $3,861 | $44,862 |
| 2015 | -- | $47,614 | $3,773 | $43,841 |
| 2014 | -- | $49,311 | $3,654 | $45,657 |
| 2013 | -- | $48,349 | $3,583 | $44,766 |
Agents Affiliated with this Home
-
Amy Dillenburg

Seller's Agent in 2025
Amy Dillenburg
Coldwell Banker Real Estate Group
(630) 309-4367
3 in this area
51 Total Sales
-
Cindy Strahota
C
Buyer's Agent in 2025
Cindy Strahota
Results Realty ERA Powered
(630) 624-9246
1 in this area
4 Total Sales
-
Marsha Wallace

Seller's Agent in 2013
Marsha Wallace
Fox Valley Real Estate
(630) 715-7388
3 in this area
171 Total Sales
-
Brian Henry

Seller's Agent in 2013
Brian Henry
REMAX Excels
(630) 715-3162
1 in this area
57 Total Sales
-
T
Seller Co-Listing Agent in 2013
Troy Wallace
Fox Valley Real Estate
-
Beverly Wolff

Buyer's Agent in 2013
Beverly Wolff
@ Properties
(630) 742-6902
37 Total Sales
Map
Source: Midwest Real Estate Data (MRED)
MLS Number: 12287146
APN: 12-21-204-017
- 1446 Georgetown Dr Unit 3
- 1532 Whitehall Ct
- 1240 Creek Ln
- 46 Feece Dr
- 507 Sioux Dr
- 1054 Maple Ln
- 109 N Van Nortwick Ave
- 103 N Van Nortwick Ave
- 1063 Houston St Unit 89005
- 942 Houston St
- 929 Houston St
- 910 Houston St
- 918 Houston St
- 926 Houston St
- 902 Houston St
- 1057 Ponca Dr Unit 2
- 1200 Crestview Dr
- 31 S Jackson St
- 525 Mckee St
- 15 S Barton Trail

