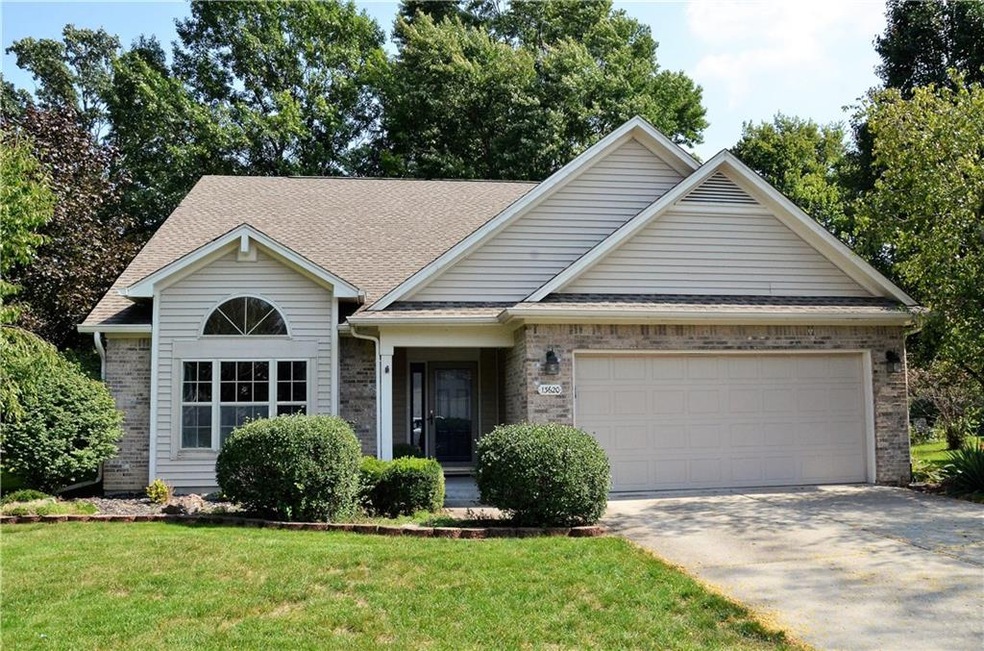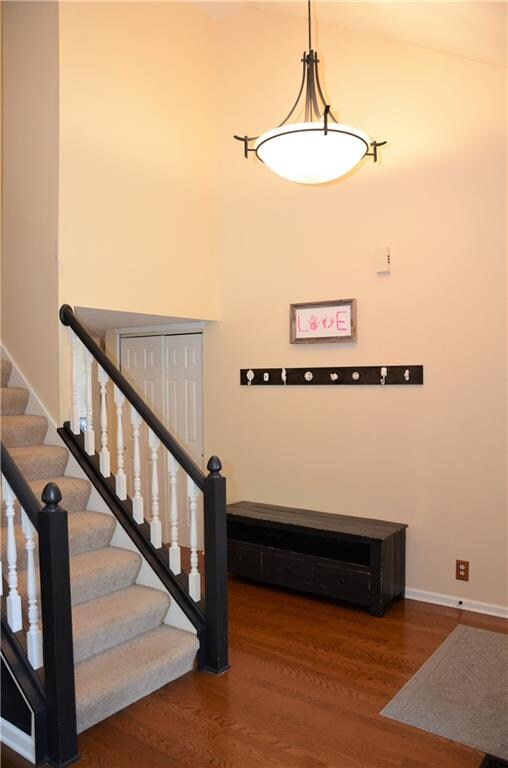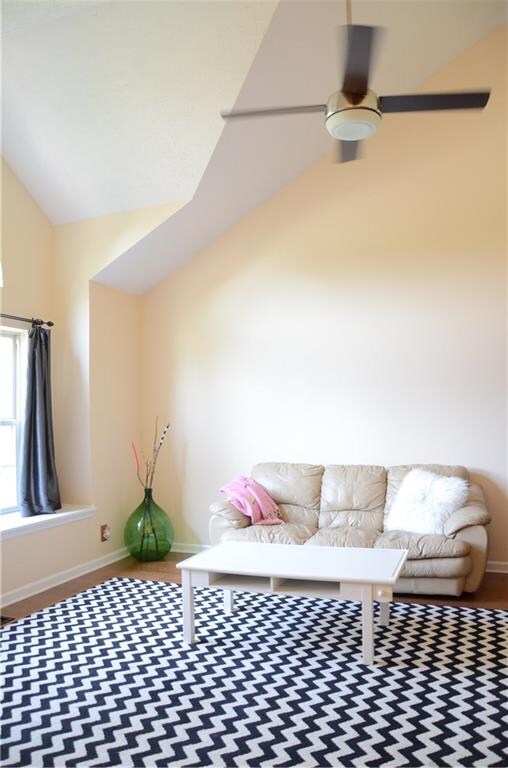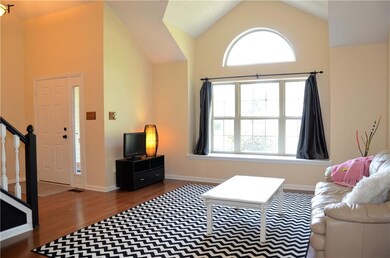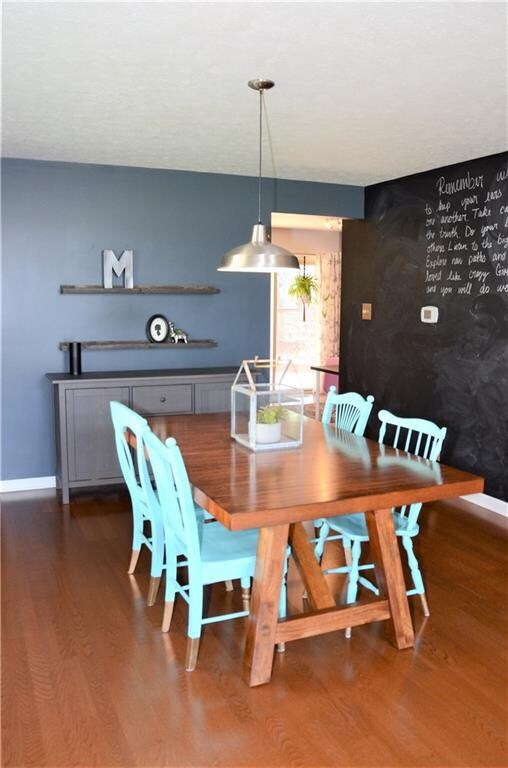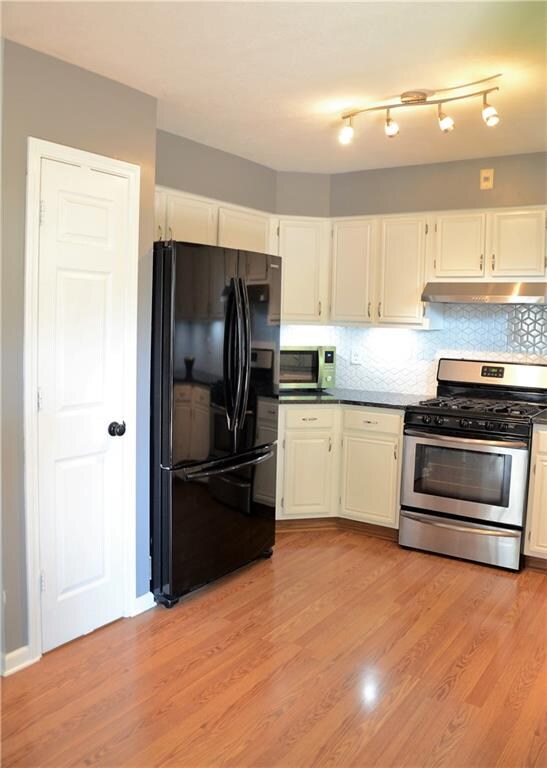
13620 Conner Knoll Pkwy Fishers, IN 46038
New Britton NeighborhoodHighlights
- Vaulted Ceiling
- Traditional Architecture
- Walk-In Closet
- New Britton Elementary School Rated A
- 2 Car Attached Garage
- Shed
About This Home
As of March 2019Modern updates throughout give life into this traditional open floorplan. Vaulted ceilings and large spaces make this home live large. Gorgeous white and black kitchen updates including white geometric backsplash tile. Ample space in the adjacent family room plus the bonus of having a formal living area. Must see master includes huge walk-in closet and updated double vanity area. You won't want to miss this Pinterest worthy home! Pottery Barn Light in girls bedroom does not stay. Invincible fence.
Last Agent to Sell the Property
Mike Puckett
United Real Estate Indpls Listed on: 09/21/2018
Last Buyer's Agent
Michelle Shepherd
F.C. Tucker Company

Home Details
Home Type
- Single Family
Est. Annual Taxes
- $2,046
Year Built
- Built in 1993
Parking
- 2 Car Attached Garage
- Driveway
Home Design
- Traditional Architecture
- Brick Exterior Construction
- Slab Foundation
- Vinyl Siding
Interior Spaces
- 2-Story Property
- Vaulted Ceiling
- Gas Log Fireplace
- Family Room with Fireplace
- Pull Down Stairs to Attic
- Fire and Smoke Detector
Kitchen
- Gas Oven
- Built-In Microwave
- Dishwasher
- Disposal
Bedrooms and Bathrooms
- 4 Bedrooms
- Walk-In Closet
Utilities
- Forced Air Heating and Cooling System
- Heating System Uses Gas
- Gas Water Heater
Additional Features
- Shed
- 0.29 Acre Lot
Community Details
- Harrison Woods Subdivision
Listing and Financial Details
- Assessor Parcel Number 291025205030000006
Ownership History
Purchase Details
Home Financials for this Owner
Home Financials are based on the most recent Mortgage that was taken out on this home.Purchase Details
Home Financials for this Owner
Home Financials are based on the most recent Mortgage that was taken out on this home.Purchase Details
Home Financials for this Owner
Home Financials are based on the most recent Mortgage that was taken out on this home.Similar Homes in Fishers, IN
Home Values in the Area
Average Home Value in this Area
Purchase History
| Date | Type | Sale Price | Title Company |
|---|---|---|---|
| Warranty Deed | -- | Meridian Title Corp | |
| Warranty Deed | -- | None Available | |
| Warranty Deed | -- | None Available |
Mortgage History
| Date | Status | Loan Amount | Loan Type |
|---|---|---|---|
| Closed | $238,225 | New Conventional | |
| Closed | $237,500 | New Conventional | |
| Closed | $237,405 | New Conventional | |
| Previous Owner | $49,000 | Credit Line Revolving | |
| Previous Owner | $139,500 | New Conventional | |
| Previous Owner | $169,241 | New Conventional | |
| Previous Owner | $144,960 | New Conventional | |
| Previous Owner | $148,000 | Purchase Money Mortgage | |
| Previous Owner | $37,000 | Unknown |
Property History
| Date | Event | Price | Change | Sq Ft Price |
|---|---|---|---|---|
| 03/02/2019 03/02/19 | Sold | $249,900 | 0.0% | $109 / Sq Ft |
| 11/29/2018 11/29/18 | Pending | -- | -- | -- |
| 10/26/2018 10/26/18 | Price Changed | $249,900 | -3.7% | $109 / Sq Ft |
| 10/15/2018 10/15/18 | Price Changed | $259,500 | -0.2% | $113 / Sq Ft |
| 10/03/2018 10/03/18 | Price Changed | $259,900 | -1.7% | $113 / Sq Ft |
| 09/27/2018 09/27/18 | Price Changed | $264,500 | -0.2% | $116 / Sq Ft |
| 09/21/2018 09/21/18 | For Sale | $265,000 | +42.1% | $116 / Sq Ft |
| 06/12/2012 06/12/12 | Sold | $186,500 | 0.0% | $81 / Sq Ft |
| 05/02/2012 05/02/12 | Pending | -- | -- | -- |
| 04/26/2012 04/26/12 | For Sale | $186,500 | -- | $81 / Sq Ft |
Tax History Compared to Growth
Tax History
| Year | Tax Paid | Tax Assessment Tax Assessment Total Assessment is a certain percentage of the fair market value that is determined by local assessors to be the total taxable value of land and additions on the property. | Land | Improvement |
|---|---|---|---|---|
| 2024 | $3,132 | $310,000 | $120,000 | $190,000 |
| 2023 | $3,132 | $284,600 | $60,100 | $224,500 |
| 2022 | $2,837 | $244,900 | $60,100 | $184,800 |
| 2021 | $2,655 | $227,700 | $60,100 | $167,600 |
| 2020 | $2,624 | $223,800 | $60,100 | $163,700 |
| 2019 | $2,219 | $196,100 | $40,400 | $155,700 |
| 2018 | $2,161 | $187,800 | $40,400 | $147,400 |
| 2017 | $2,046 | $181,500 | $40,400 | $141,100 |
| 2016 | $1,954 | $176,100 | $40,400 | $135,700 |
| 2014 | $1,785 | $172,300 | $40,400 | $131,900 |
| 2013 | $1,785 | $175,700 | $40,400 | $135,300 |
Agents Affiliated with this Home
-

Seller's Agent in 2019
Mike Puckett
United Real Estate Indpls
-
Holly Puckett

Seller Co-Listing Agent in 2019
Holly Puckett
United Real Estate Indpls
(317) 414-5186
1 in this area
35 Total Sales
-

Buyer's Agent in 2019
Michelle Shepherd
F.C. Tucker Company
(317) 697-9563
74 Total Sales
-
Mike Deck

Seller's Agent in 2012
Mike Deck
Berkshire Hathaway Home
(317) 339-2830
6 in this area
719 Total Sales
Map
Source: MIBOR Broker Listing Cooperative®
MLS Number: MBR21597008
APN: 29-10-25-205-030.000-006
- 8530 Ardennes Dr
- 8430 Harrison Pkwy
- 8400 Harrison Pkwy
- 13131 Conner Knoll Pkwy
- 8958 Wooster Ct
- 8627 Lansdowne Dr
- 8599 Lansdowne Dr
- 8966 Wooster Ct
- 8598 Lantern Farms Dr
- 8415 Los Robles Rd
- 8745 Providence Dr
- 8695 Shoe Overlook Dr
- 9014 Ramapo Dr
- 9090 Demarest Dr
- 8635 Nolan Dr
- 14544 Lynn Ave
- 12577 Pointer Place
- 8266 Glacier Ridge Dr
- 9635 Shasta Dr
- 12594 Pasco St
