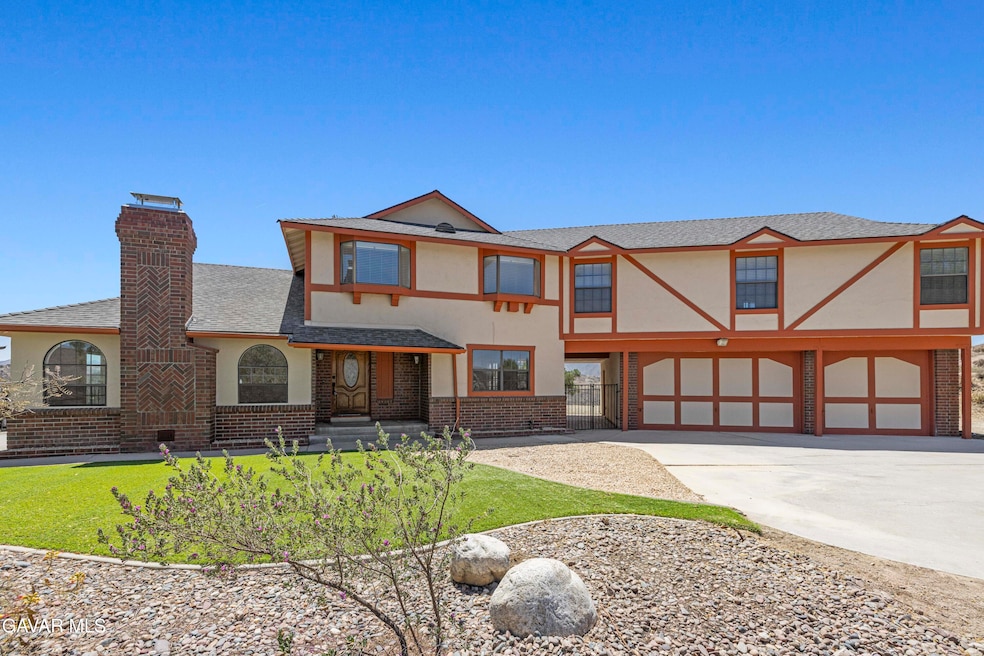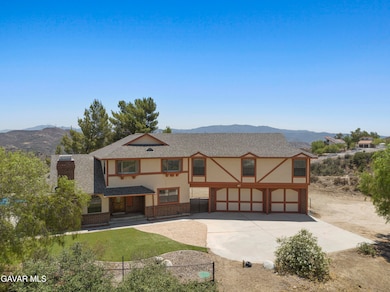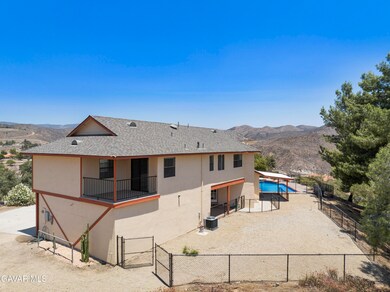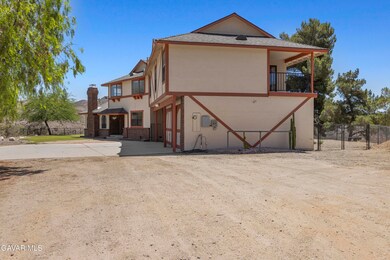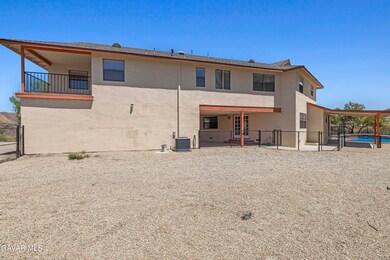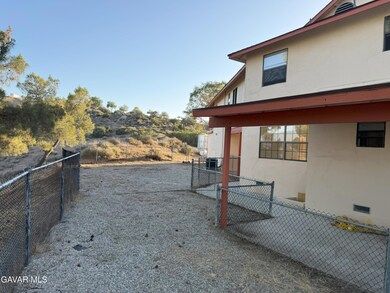13620 Pales Rd Santa Clarita, CA 91390
Highlights
- Horse Facilities
- Private Pool
- 2.51 Acre Lot
- Horse Property
- RV Access or Parking
- Family Room with Fireplace
About This Home
Horse Ranch In Agua Dulce w/Pool-Pipe Corrals-2.5 Acres-Mountain Views-Private Road Seclusion-Remodeled Entertainers 4 Bedroom + 3 Baths-3 Car Garage-37 Ft x 38 Ft 4 Stall Barn w/In & Outs, Hay Room, Wash/Grooming Area, Tack/Mud Room-New Gravel & Lighting. Secure RV & Toy Parking-70 FT x 140 Arena Area & 17 FT X 72 FT Pasture-15 Ft x 34 Ft &14 FT x 16 FT Fenced Yards-2 A/C's-New Inside/Outside Paint-Insulated Roof-Open Floor Plan-Formal Tiled Entry & Guest Closet-Family Room w/Raised Hearth Brick Fireplace, Ceiling Fan, Spotless Flooring, New Paint, Natural Light & Views, Slider to Backyard & Pool-Newly Painted Kitchen w/Granite Counters, Center Island Breakfast Bar w/Additional Sink & Trash Compactor, Breakfast Eating Area, Tiled Flooring, Recessed Lighting, Bay Window, Tons of Cupboard Space-Under Stairs Storage-First Floor Shower w/Enclosure, Custom Lighting, Tiled Flooring-Living Room Joins Dining Room For Large Gatherings, Wood Flooring, New Paint, New Lighting, New Blinds & Natural Light-French Doors Lead to Pool Area-Large Laundry Room has Laundry Shoot from Second Floor, Room for Side By Side Washing Machine and Propane Clothes Dryer, Tons of Storage Cabinet Space, Access to Pool Area for Inside Bathroom, New Flooring- Newly Carpeted Stairs Lead to Fully Carpeted Second Floor-Primary Suite w/New Window Blinds, New Carpets, New Paint, Ceiling Fan, Large Retreat, Cedar Lined Walk In Closet, Recessed Lighting, Windows for Views & Natural Light, Slider Large Balcony w/Views-Primary Bathroom w/Soaking Tub, 2 Wall Granite Double Sink Vanity, Overhead Lighting, Vinyl Plank Flooring, Separate Shower w/Glass Enclosure, Windows for Natural Light, Floor to Ceiling Linen Closet-Second Bedroom/Office Has Hardwood Flooring, Bay Windows Overlooking Mountains, Ceiling Fan, New Paint, Huge Walk In Closet/Storage Space-Third Bedroom w/Wall to Wall Closets, Bay Windows Overlooking Mountains, Ceiling Fan-Fourth Bedroom/Second Primary Suite w/Wall to Wall Closets, Large Window
Listing Agent
Realty World Legends of Santa Clarita Valley Inc. License #00891062 Listed on: 07/13/2025

Home Details
Home Type
- Single Family
Est. Annual Taxes
- $7,188
Year Built
- Built in 1979
Lot Details
- 2.51 Acre Lot
- Cul-De-Sac
- Wrought Iron Fence
- Back Yard Fenced
- Chain Link Fence
- Irregular Lot
- Lawn
Home Design
- Shingle Roof
- Composition Roof
Interior Spaces
- 3,085 Sq Ft Home
- Wood Burning Fireplace
- Family Room with Fireplace
- Breakfast Room
- Formal Dining Room
- Den
Kitchen
- Breakfast Bar
- Gas Range
- Microwave
- Dishwasher
- Disposal
Flooring
- Wood
- Carpet
- Linoleum
- Tile
Bedrooms and Bathrooms
- 4 Bedrooms
- 3 Full Bathrooms
Laundry
- Laundry Room
- Gas Dryer Hookup
Parking
- 3 Car Garage
- RV Access or Parking
Pool
- Private Pool
- Fence Around Pool
Outdoor Features
- Horse Property
- Balcony
- Covered patio or porch
- Outdoor Grill
Utilities
- Septic System
Listing and Financial Details
- Assessor Parcel Number 3211-007-049
Community Details
Recreation
- Horse Facilities
Pet Policy
- Pets Allowed
Map
Source: Greater Antelope Valley Association of REALTORS®
MLS Number: 25005431
APN: 3211-007-049
- 8 Summit Knoll Rd
- 13560 Sego Rd
- 0 Tick Canyon Rd Unit 25-489623
- 32651 Teller Ave
- 32722 Wagon Wheel Rd
- 33297 Wagon Wheel Rd
- 30668 3/4 Tick Canyon Rd
- 30431 Sunrose Place
- 13684 Sierra Hwy
- 30314 Honeysuckle Hill Dr
- 14705 Calla Lily Ct
- 0 Dahlia Ridge Dr Unit SB25063318
- 0 Windrush Rd Unit SR24204708
- 32140 Windrush Rd
- 0 The Old Dirt Rd Unit 25005483
- 0 The Old Dirt Rd Unit IV25158845
- 32401 Barber Rd
- 29915 Violet Hills Dr
- 14238 Arches Ln
- 29801 Grandifloras Rd
- 31800 Diamond View Ln
- 29799 Mammoth Ln
- 29798 Wistaria Valley Rd
- 15353 Violetlane Way
- 10160 Escondido Canyon Rd
- 34155 Castlehaven Rd
- 15616 Rosehaven Ln
- 15916 Rosehaven Ln
- 28923 N Prairie Ln
- 28856 Silver Saddle Cir
- 16641 Shinedale Dr
- 28618 Bloom Ln
- 18414 Texas Canyon Rd Unit A
- 17127 Marble Ln
- 17814 Blackbrush Dr
- 15305 Saddleback Rd
- 27465 English Ivy Ln
- 15845 Condor Ridge Rd
- 27979 Sarabande Ln Unit 242
- 17350 Humphreys Pkwy
