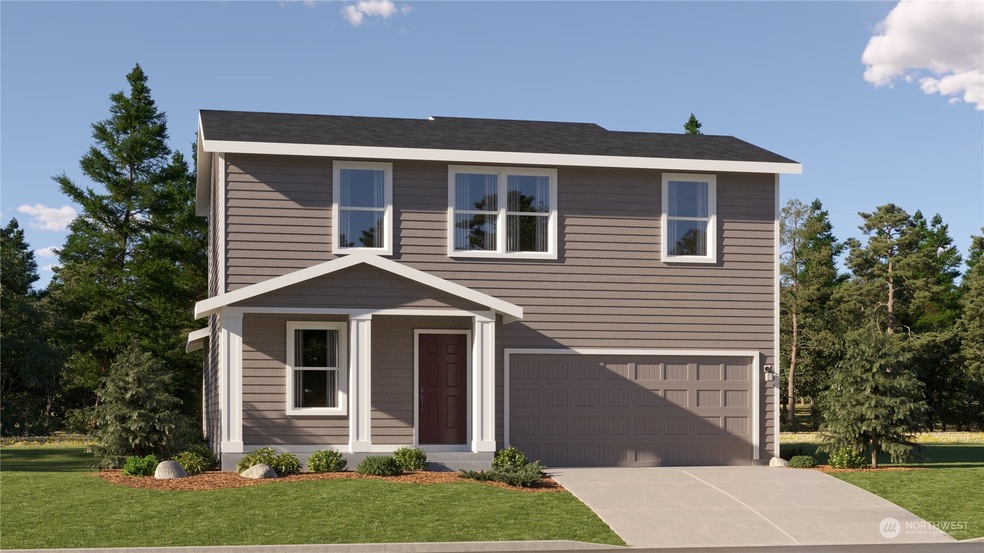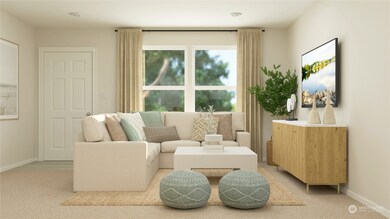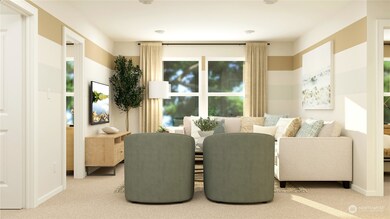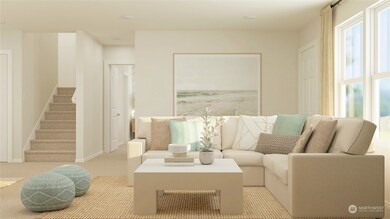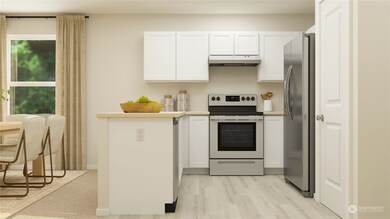
$649,900
- 4 Beds
- 2.5 Baths
- 2,770 Sq Ft
- 18925 110th Avenue Ct E
- Puyallup, WA
Stunning 4-bed, 2.5-bath home with a bright, open layout perfect for entertaining. Enjoy a cozy gas fireplace, modern kitchen with granite counters, large island, custom backsplash & stainless steel appliances. Upstairs, relax in the spacious primary suite with a spa-like 5-piece bath & walk-in closet. Three more bedrooms, full bath & laundry room add convenience. The third floor offers a
Jim Swanson COMPASS
