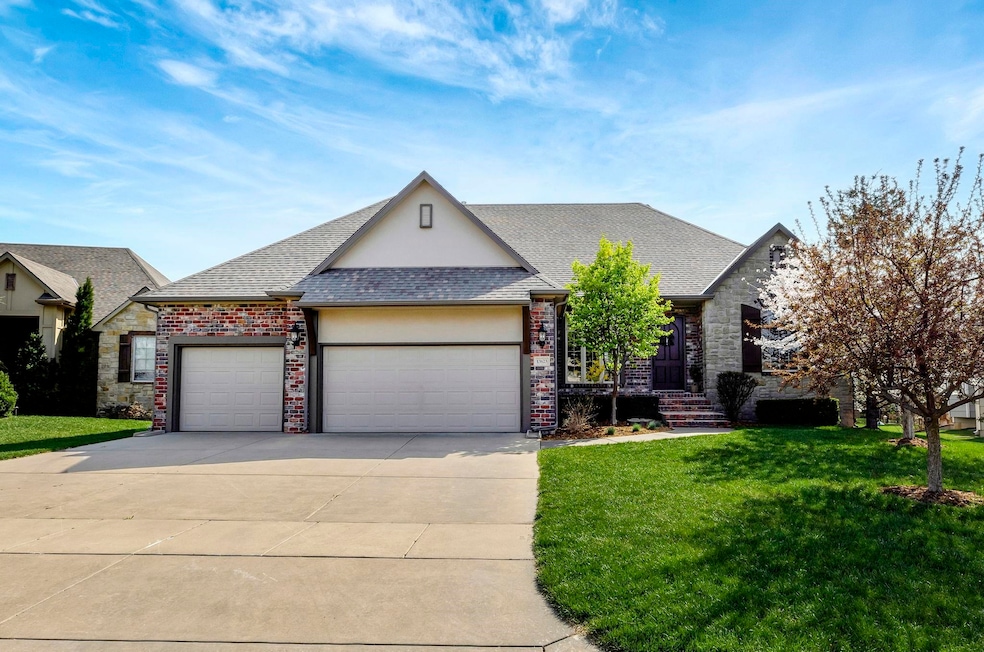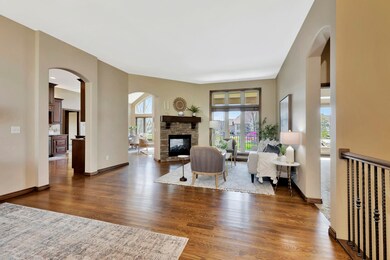
13623 E Camden Chase St Wichita, KS 67228
Highlights
- Covered Deck
- Wood Flooring
- Living Room
- Wheatland Elementary School Rated A
- Covered patio or porch
- 1-Story Property
About This Home
As of June 2025Nestled in one of the most sought-after neighborhoods, this beautifully maintained 5 Bedroom, 4 Bathroom home sits on an oversized lot with lush landscaping. The split bedroom floor plan offers privacy, while the spacious hearth room is perfect for gatherings. Enjoy relaxing by the cozy fireplace. The Kitchen is equipped with granite counter tops and a Pantry. The master suite features a luxurious bathroom with a soaker tub and separate shower. Enjoy the elegance of wood floods throughout the main living areas and the fresh feel of all new interior paint. A 3-car garage provides ample storage, and the home is located in the award-winning Andover School District with the benefit of Wichita taxes. The fully finished basement offers a spacious family room, wet bar, two additional bedrooms, full bathroom and plenty of additional storage. Conveniently located with easy access to anywhere in the city, this home truly has it all. Don't miss this incredible opportunity, schedule your showing today.
Last Agent to Sell the Property
Coldwell Banker Plaza Real Estate License #00233146 Listed on: 04/01/2025

Home Details
Home Type
- Single Family
Est. Annual Taxes
- $6,537
Year Built
- Built in 2006
Lot Details
- 0.31 Acre Lot
- Sprinkler System
HOA Fees
- $60 Monthly HOA Fees
Parking
- 3 Car Garage
Home Design
- Composition Roof
Interior Spaces
- 1-Story Property
- Living Room
Kitchen
- Dishwasher
- Disposal
Flooring
- Wood
- Carpet
Bedrooms and Bathrooms
- 5 Bedrooms
- 4 Full Bathrooms
Outdoor Features
- Covered Deck
- Covered patio or porch
Schools
- Wheatland Elementary School
- Andover High School
Utilities
- Forced Air Heating and Cooling System
- Heating System Uses Natural Gas
Community Details
- Association fees include gen. upkeep for common ar
- $400 HOA Transfer Fee
- Hawthorne Subdivision
Listing and Financial Details
- Assessor Parcel Number 00545-281
Ownership History
Purchase Details
Home Financials for this Owner
Home Financials are based on the most recent Mortgage that was taken out on this home.Purchase Details
Home Financials for this Owner
Home Financials are based on the most recent Mortgage that was taken out on this home.Similar Homes in Wichita, KS
Home Values in the Area
Average Home Value in this Area
Purchase History
| Date | Type | Sale Price | Title Company |
|---|---|---|---|
| Warranty Deed | -- | Security 1St Title | |
| Warranty Deed | -- | Stewart Title Of Wichita |
Mortgage History
| Date | Status | Loan Amount | Loan Type |
|---|---|---|---|
| Open | $470,000 | New Conventional | |
| Previous Owner | $215,000 | New Conventional | |
| Previous Owner | $241,622 | New Conventional | |
| Previous Owner | $287,000 | New Conventional |
Property History
| Date | Event | Price | Change | Sq Ft Price |
|---|---|---|---|---|
| 06/02/2025 06/02/25 | Sold | -- | -- | -- |
| 04/27/2025 04/27/25 | Pending | -- | -- | -- |
| 04/21/2025 04/21/25 | Price Changed | $599,000 | -4.2% | $156 / Sq Ft |
| 04/07/2025 04/07/25 | Price Changed | $625,000 | -3.8% | $162 / Sq Ft |
| 04/01/2025 04/01/25 | For Sale | $650,000 | -- | $169 / Sq Ft |
Tax History Compared to Growth
Tax History
| Year | Tax Paid | Tax Assessment Tax Assessment Total Assessment is a certain percentage of the fair market value that is determined by local assessors to be the total taxable value of land and additions on the property. | Land | Improvement |
|---|---|---|---|---|
| 2023 | $6,997 | $52,245 | $11,167 | $41,078 |
| 2022 | $6,364 | $45,759 | $10,534 | $35,225 |
| 2021 | $7,055 | $44,000 | $9,787 | $34,213 |
| 2020 | $7,474 | $44,000 | $9,787 | $34,213 |
| 2019 | $7,641 | $43,999 | $11,730 | $32,269 |
| 2018 | $7,322 | $41,630 | $10,534 | $31,096 |
| 2017 | $7,320 | $0 | $0 | $0 |
| 2016 | $7,018 | $0 | $0 | $0 |
| 2015 | $6,886 | $0 | $0 | $0 |
| 2014 | $6,838 | $0 | $0 | $0 |
Agents Affiliated with this Home
-
Shannon Gaskill

Seller's Agent in 2025
Shannon Gaskill
Coldwell Banker Plaza Real Estate
(316) 200-2136
100 Total Sales
Map
Source: South Central Kansas MLS
MLS Number: 653056
APN: 111-02-0-34-01-006.00
- 13902 E Ayesbury St
- 2512 N Rosemont Ct
- 13401 E Mainsgate St
- 2306 N Lindsay Cir
- 2437 N Peckham Ct
- 14009 E Churchill St
- 14109 E Churchill St
- 1933 N Burning Tree St
- 14302 E Churchill Cir
- 14306 E Churchill Cir
- 2307 N Sandpiper St
- 2433 N 127th Ct E
- 12828 E Churchill St
- 14822 E Camden Chase St
- 2410 N Woodridge Cir
- 1818 N Burning Tree Cir
- 15658 E Rockhill Ct
- 2722 N Woodridge St
- 2916 N Woodridge Ct
- 2767 N Woodridge Ct






