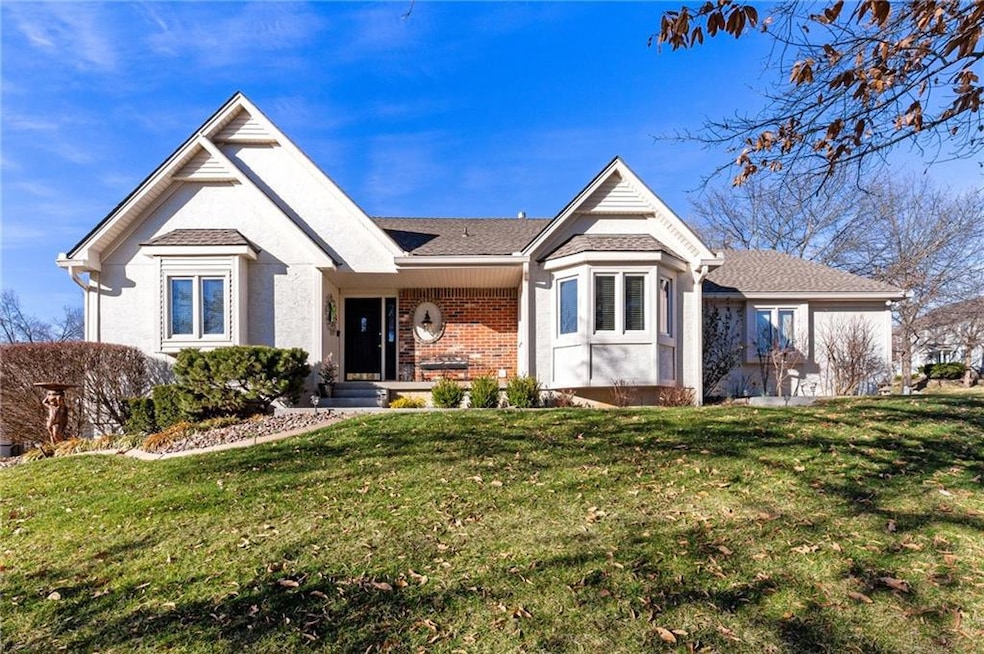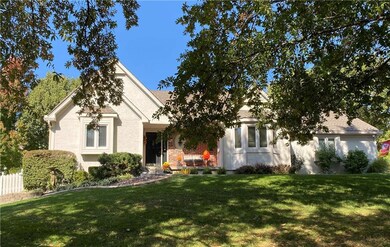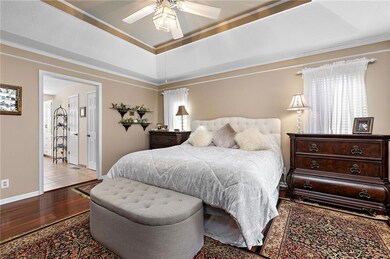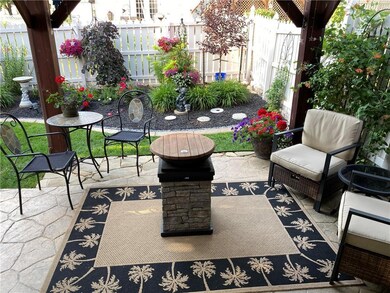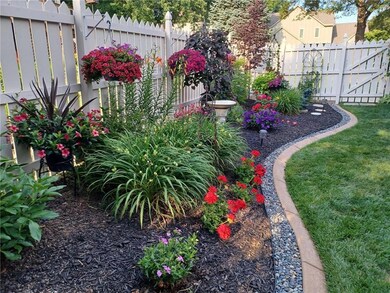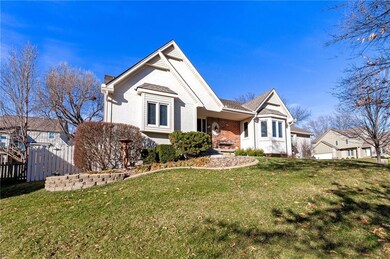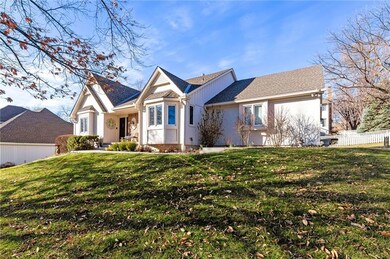
13624 W 75th Place Shawnee, KS 66216
Highlights
- Vaulted Ceiling
- Ranch Style House
- Separate Formal Living Room
- Mill Creek Elementary School Rated A
- Wood Flooring
- Corner Lot
About This Home
As of May 2024Welcome to this stunning ranch nestled in Ashley Park of Lenexa, offering nearly 2000 sq ft of main floor living space with a partially finished basement boasting two bonus rooms, a convenient half bath, and ample storage. Situated just minutes from all amenities, this home presents an oversized main floor master bedroom with a large master bathroom and features a separate sitting area or office space for added versatility. The expanded great room showcases two-story vaulted ceilings and a freshly updated fireplace with new gas logs perfect for cozy evenings. Delight in the spacious, freshly updated kitchen boasting abundant cabinets, new granite countertops, hardware, and luxury vinyl tile flooring, complemented by an inviting eat-in area. Enjoy the convenience of a main floor laundry room and pantry adjacent to the kitchen. Host gatherings in the splendid formal dining room, ideal for entertaining. This home boasts wheelchair-accessible doorways throughout. Recent upgrades include a newer roof, driveway, patio with a covered Pavilion, master shower, lighting fixtures, SS appliances, wet bar in the great room, landscaping enhancements, and an epoxied garage floor. The large, newly painted basement offers endless possibilities for additional bedrooms or a recreation room. Situated on a corner lot with a side-entry garage and fenced backyard, this property epitomizes one-level living at its finest.
Last Agent to Sell the Property
Weichert, Realtors Welch & Com Brokerage Phone: 913-484-8149 License #SP00233925 Listed on: 02/03/2024

Home Details
Home Type
- Single Family
Est. Annual Taxes
- $5,721
Year Built
- Built in 1986
Lot Details
- 0.27 Acre Lot
- Wood Fence
- Corner Lot
HOA Fees
- $46 Monthly HOA Fees
Parking
- 2 Car Attached Garage
- Side Facing Garage
- Garage Door Opener
Home Design
- Ranch Style House
- Traditional Architecture
- Frame Construction
- Composition Roof
Interior Spaces
- Wet Bar
- Vaulted Ceiling
- Ceiling Fan
- Window Treatments
- Great Room with Fireplace
- Family Room Downstairs
- Separate Formal Living Room
- Sitting Room
- Formal Dining Room
- Den
- Finished Basement
Kitchen
- Eat-In Kitchen
- Built-In Electric Oven
- Free-Standing Electric Oven
- Dishwasher
- Stainless Steel Appliances
- Wood Stained Kitchen Cabinets
- Disposal
Flooring
- Wood
- Carpet
- Luxury Vinyl Tile
Bedrooms and Bathrooms
- 2 Bedrooms
- Walk-In Closet
Laundry
- Laundry on main level
- Washer
Accessible Home Design
- Accessible Bedroom
- Accessible Common Area
- Accessible Kitchen
- Accessible Hallway
- Accessible Doors
Location
- City Lot
Schools
- Mill Creek Elementary School
- Sm Northwest High School
Utilities
- Central Air
- Heating System Uses Natural Gas
Listing and Financial Details
- Assessor Parcel Number IP00300003-0013
- $109 special tax assessment
Community Details
Overview
- Association fees include curbside recycling, trash
- Ashley Park Association
- Ashley Park Subdivision
Recreation
- Community Pool
Ownership History
Purchase Details
Home Financials for this Owner
Home Financials are based on the most recent Mortgage that was taken out on this home.Purchase Details
Purchase Details
Home Financials for this Owner
Home Financials are based on the most recent Mortgage that was taken out on this home.Purchase Details
Purchase Details
Similar Homes in Shawnee, KS
Home Values in the Area
Average Home Value in this Area
Purchase History
| Date | Type | Sale Price | Title Company |
|---|---|---|---|
| Deed | -- | Security 1St Title | |
| Quit Claim Deed | -- | -- | |
| Deed | -- | Continental Title Company | |
| Deed | -- | None Available | |
| Special Warranty Deed | -- | None Available |
Mortgage History
| Date | Status | Loan Amount | Loan Type |
|---|---|---|---|
| Open | $463,500 | New Conventional | |
| Previous Owner | $367,000 | New Conventional | |
| Previous Owner | $153,840 | Credit Line Revolving |
Property History
| Date | Event | Price | Change | Sq Ft Price |
|---|---|---|---|---|
| 05/28/2024 05/28/24 | Sold | -- | -- | -- |
| 03/08/2024 03/08/24 | Pending | -- | -- | -- |
| 03/07/2024 03/07/24 | For Sale | $499,900 | 0.0% | $227 / Sq Ft |
| 03/05/2024 03/05/24 | Price Changed | $499,900 | +42.8% | $227 / Sq Ft |
| 05/23/2022 05/23/22 | Sold | -- | -- | -- |
| 04/17/2022 04/17/22 | Pending | -- | -- | -- |
| 04/06/2022 04/06/22 | For Sale | $350,000 | -- | $159 / Sq Ft |
Tax History Compared to Growth
Tax History
| Year | Tax Paid | Tax Assessment Tax Assessment Total Assessment is a certain percentage of the fair market value that is determined by local assessors to be the total taxable value of land and additions on the property. | Land | Improvement |
|---|---|---|---|---|
| 2024 | $5,911 | $53,325 | $10,137 | $43,188 |
| 2023 | $5,829 | $51,807 | $8,450 | $43,357 |
| 2022 | $3,751 | $33,270 | $7,682 | $25,588 |
| 2021 | $3,447 | $28,934 | $7,682 | $21,252 |
| 2020 | $3,193 | $26,508 | $7,682 | $18,826 |
| 2019 | $2,903 | $24,047 | $6,675 | $17,372 |
| 2018 | $2,922 | $24,001 | $6,070 | $17,931 |
| 2017 | $2,986 | $23,794 | $6,070 | $17,724 |
| 2016 | $2,807 | $22,069 | $6,070 | $15,999 |
| 2015 | $2,848 | $22,563 | $6,070 | $16,493 |
| 2013 | -- | $20,907 | $6,070 | $14,837 |
Agents Affiliated with this Home
-

Seller's Agent in 2024
Brad Martens
Weichert, Realtors Welch & Com
(913) 484-8149
21 in this area
123 Total Sales
-
M
Buyer's Agent in 2024
Meredith Kirby
Weichert, Realtors Welch & Com
(913) 481-9514
3 in this area
37 Total Sales
-
J
Seller's Agent in 2022
Jennifer Martin
RE/MAX State Line
-
T
Buyer's Agent in 2022
Tanairi Kennedy
Keller Williams Realty Partners Inc.
Map
Source: Heartland MLS
MLS Number: 2471472
APN: IP00300003-0013
- 13503 W 75th Terrace
- 7809 Rene St
- 7710 Noland Rd
- 12913 W 78th St
- 7109 Hauser St
- 13100 W 72nd St
- 7115 Richards Dr
- 7916 Bradshaw St
- 7325 Oakview St
- 7415 Constance St
- 7908 Rosehill Rd
- 7541 Westgate St
- 8027 Mullen Rd
- 7518 Long St
- 12811 W 71st St
- 13700 W 69th Terrace
- 7009 Gillette St
- 7805 Long Ave
- 14821 W 74th St
- 7526 Monrovia St
