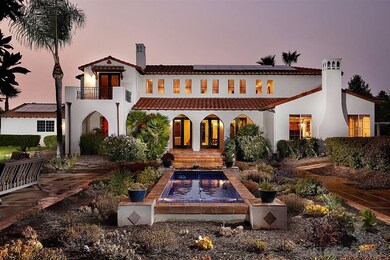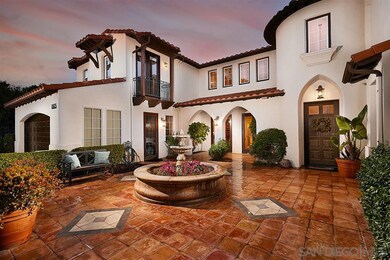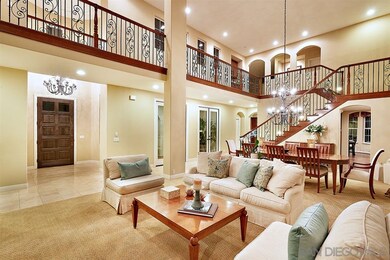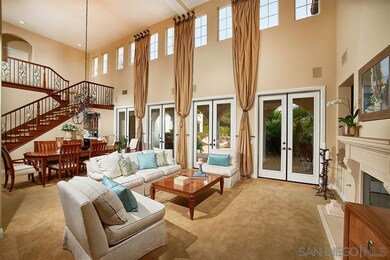
Estimated Value: $2,440,000 - $3,176,000
Highlights
- Detached Guest House
- Pool and Spa
- Gated Parking
- Painted Rock Elementary Rated A
- Solar Power System
- Gated Community
About This Home
As of November 2020North Poway. Set in the gated enclave, Old Coach Collection. A private 1.31 acre lot, this gorgeous estate features a main residence w/ 5 bedrooms plus office, & two bonus rooms, 4 baths plus guest powder rm, a detached casita with kitchenette/full bath. Built for entertaining, abundant indoor/outdoor space, pool/spa, & builtin grill. A master retreat w/ private balcony, sitting area, and fireplace. Entry level guest suites. 4-car garage, Pool, Owned Solar, Poway Schools/Painted Rock,Low HOA. RV Park. A fantastic opportunity to live in the highly desirable Old Coach Collection. Situated on a cul de sac, this home is tucked away on 1.3 acres of lush tropical landscaping. The great room welcomes you with loads of natural light and open concept living spaces. A kitchen fully equipped with double ovens, built in refrigerator, gas cooking and a butler’s pantry with its own dishwasher and wine chiller. Enjoy entertaining with the large center island over looking the breakfast nook and family room with views of the pool and wrap around yard. Downstairs hosts a separate office, bonus room and two bedrooms allowing this home to live like a single level for guests. The master retreat upstairs is secluded with privacy in its own wing with a separate sitting area, fireplace and private balcony. The master bathroom includes an oversized jacuzzi tub, dual vanities, large walk in shower, and access to the spacious walk-in closet with separate entrances. The detached Casita comes with a large living room, full bathroom and kitchenette with a mini refrigerator and microwave. The resort style backyard boasts a peaceful fountain, outdoor fireplace, pool, spa, firepit and outdoor kitchen. Large solar system is fully paid. 4 car garage and plenty of parking on the dual driveways. Low HOAs, no Mello Roos and Poway Unified School District. Plenty of room for RV parking. This home is in the Painted Rock elementary school district. The estate features two ground level bedrooms, one is ensuite and one bedroom has a large sitting room with private fireplace and private entrance. The detached casita has a very nice studio feel served by a full bath and kitchenette with dishwasher and microwave. The outdoor living spaces are host to several areas for a garden, children’s play area, gorgeous swimming pool and spa with outdoor kitchen, Outdoor sitting area with standalone wood burning fireplace. The generous off street parking spaces have a large private driveway, 4 car oversized garage, room for RV, trailers or boat.
Home Details
Home Type
- Single Family
Est. Annual Taxes
- $23,103
Year Built
- Built in 1998
Lot Details
- Property is Fully Fenced
- Level Lot
HOA Fees
- $155 Monthly HOA Fees
Parking
- 4 Car Attached Garage
- Driveway
- Gated Parking
- RV Potential
Home Design
- Mediterranean Architecture
- Clay Roof
- Stucco Exterior
Interior Spaces
- 5,398 Sq Ft Home
- 2-Story Property
- Central Vacuum
- Family Room with Fireplace
- 5 Fireplaces
- Great Room
- Living Room with Fireplace
- Formal Dining Room
- Home Office
- Library
- Bonus Room with Fireplace
- Loft
Kitchen
- Breakfast Area or Nook
- Double Oven
- Stove
- Microwave
- Ice Maker
- Dishwasher
- Disposal
Bedrooms and Bathrooms
- 8 Bedrooms
- Retreat
- Main Floor Bedroom
- Fireplace in Primary Bedroom
- Walk-In Closet
- Maid or Guest Quarters
Laundry
- Laundry Room
- Gas Dryer Hookup
Eco-Friendly Details
- Solar Power System
Pool
- Pool and Spa
- In Ground Pool
- Gas Heated Pool
- Pool Equipment or Cover
Outdoor Features
- Balcony
- Outdoor Fireplace
Additional Homes
- Detached Guest House
- 628 SF Accessory Dwelling Unit
Schools
- Poway Unified School District Elementary School
- Poway Unified School District High School
Utilities
- Zoned Cooling
- Separate Water Meter
- Gas Water Heater
Listing and Financial Details
- Assessor Parcel Number 277-181-22-00
Community Details
Overview
- Association fees include common area maintenance, gated community
- Old Coach Collection Association, Phone Number (858) 550-7900
Security
- Gated Community
Ownership History
Purchase Details
Home Financials for this Owner
Home Financials are based on the most recent Mortgage that was taken out on this home.Purchase Details
Purchase Details
Home Financials for this Owner
Home Financials are based on the most recent Mortgage that was taken out on this home.Purchase Details
Home Financials for this Owner
Home Financials are based on the most recent Mortgage that was taken out on this home.Similar Homes in the area
Home Values in the Area
Average Home Value in this Area
Purchase History
| Date | Buyer | Sale Price | Title Company |
|---|---|---|---|
| Gardner Jeffrey A | $1,920,000 | Chicago Title Company | |
| Myers Bruce C | -- | None Available | |
| Myers Bruce Cragg | $1,700,000 | California Title Company | |
| Grayson Marshall A | $850,000 | First American Title |
Mortgage History
| Date | Status | Borrower | Loan Amount |
|---|---|---|---|
| Open | Gardner Jeffrey A | $1,854,096 | |
| Previous Owner | Myers Bruce C | $778,000 | |
| Previous Owner | Myers Bruce C | $876,000 | |
| Previous Owner | Myers Bruce Cragg | $1,000,000 | |
| Previous Owner | Grayson Marshall A | $400,000 | |
| Previous Owner | Grayson Marshall A | $100,000 |
Property History
| Date | Event | Price | Change | Sq Ft Price |
|---|---|---|---|---|
| 11/03/2020 11/03/20 | Sold | $1,920,000 | -4.0% | $356 / Sq Ft |
| 10/07/2020 10/07/20 | Pending | -- | -- | -- |
| 09/17/2020 09/17/20 | For Sale | $1,999,990 | -- | $371 / Sq Ft |
Tax History Compared to Growth
Tax History
| Year | Tax Paid | Tax Assessment Tax Assessment Total Assessment is a certain percentage of the fair market value that is determined by local assessors to be the total taxable value of land and additions on the property. | Land | Improvement |
|---|---|---|---|---|
| 2024 | $23,103 | $2,037,519 | $1,061,208 | $976,311 |
| 2023 | $22,619 | $1,997,568 | $1,040,400 | $957,168 |
| 2022 | $22,247 | $1,958,400 | $1,020,000 | $938,400 |
| 2021 | $22,038 | $1,920,000 | $1,000,000 | $920,000 |
| 2020 | $19,410 | $1,700,000 | $896,000 | $804,000 |
| 2019 | $19,283 | $1,700,000 | $896,000 | $804,000 |
| 2018 | $19,115 | $1,700,000 | $896,000 | $804,000 |
| 2017 | $18,427 | $1,650,000 | $870,000 | $780,000 |
| 2016 | $18,412 | $1,650,000 | $871,000 | $779,000 |
| 2015 | $18,414 | $1,650,000 | $872,000 | $778,000 |
| 2014 | $15,599 | $1,400,000 | $740,000 | $660,000 |
Agents Affiliated with this Home
-
Mark Marquez

Seller's Agent in 2020
Mark Marquez
Compass
(619) 933-0050
28 in this area
170 Total Sales
-
Evan Gill

Buyer's Agent in 2020
Evan Gill
Compass
(619) 887-3094
1 in this area
68 Total Sales
Map
Source: San Diego MLS
MLS Number: 200045654
APN: 277-181-22
- 16548 Espola Rd
- 13665 White Rock Station Rd
- 13555 Sagewood Dr
- 13430 Sagewood Dr
- 17221 Cloudcroft Dr
- 17109 Cloudcroft Dr
- 16346 Sage Trails Ct
- 13781 Dean Ct
- 16925 Old Coach Rd
- 17214 Tam o Shanter Dr
- 13327 Calle Colina
- 13378 Calle Colina
- 17351 Saint Andrews Dr
- 13426 The Square
- 16334 Woodson View Rd
- 13080 Camino Del Valle
- 16879 Saint Andrews Dr
- 13065 Edina Way
- 13145 Decant Dr
- 16204 Orchard Bend Rd
- 13625 Ash Hollow Crossing Rd
- 13635 Ash Hollow Crossing Rd
- 13615 Ash Hollow Crossing Rd
- 13612 Sagewood Dr
- 13630 Ash Hollow Crossing Rd
- 13602 Sagewood Dr
- 0000 Orchard Bend Rd
- 0 Orchard Bend Rd
- 0 Orchard Bend Rd Unit 130047144
- 16534 Espola Rd
- 16852 Orchard Bend Rd
- 13640 Ash Hollow Crossing Rd
- 13620 Ash Hollow Crossing Rd
- - Orchard Bend Rd
- 13650 Ash Hollow Crossing Rd
- 13655 Ash Hollow Crossing Rd
- 16921 Cloudcroft Dr
- 16929 Cloudcroft Dr
- 16840 Orchard Bend Rd
- 16548 Espola Rd Unit 275-341-01-00





