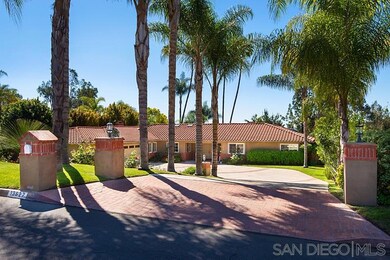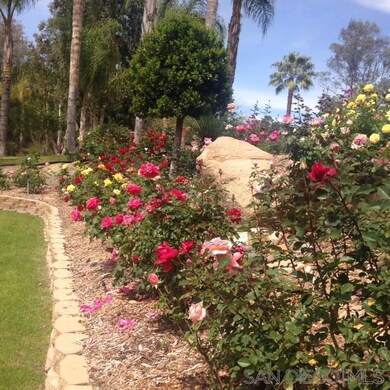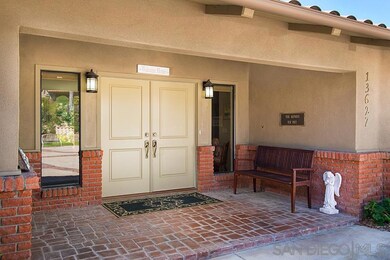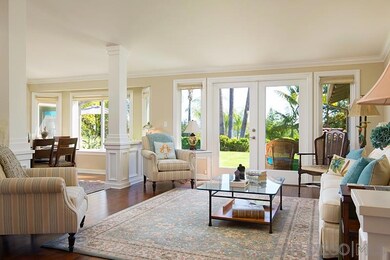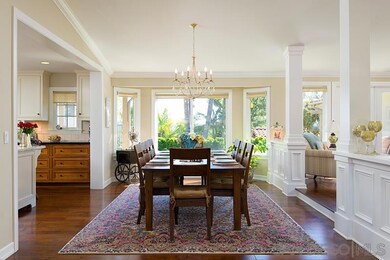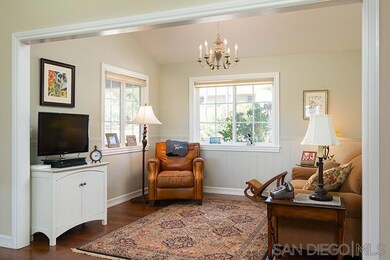
Highlights
- Detached Guest House
- Pool and Spa
- Fireplace in Primary Bedroom
- Tierra Bonita Elementary Rated A
- City Lights View
- Wood Flooring
About This Home
As of June 2016VR $1,395,000 - $1,459,000 Gorgeous single-story home with poolside 2-room guesthouse, a stunning display of rose gardens, blissful breezes and unobstructed views of the surrounding hills and natural terrain. The Award-winning home, for Design and Remodel, features an open floor plan and a Classic Plantation Interior popular in the Hamptons and Greenwich, Connecticut country homes. 100% REMODELED two years ago with all NEW doors, fixtures, hardware, recessed lighting, skylights, chandeliers, windows custom millwork, Travertine and maple hardwood flooring, dramatic pitched ceilings, elegant crown molding, and decorative supporting beams. The 5-bedroom home with an informal sitting room enjoys earth tones of sand, sea and sky, accented by cream and white, indoor-outdoor entertaining, expansive rooms, spacious living room, and grand dining. The NEW gourmet kitchen features granite and quartz counters, custom millwork and finished cabinetry, abundant storage, walk-in panty, Thermador 5-burner range, double oven, 2-dishwashers, and breakfast alcove. A treasured view of the exterior grounds with fruit trees and flower gardens, may be seen from the luxurious master bedroom suite with Ameritech hydro-tub, and French door passage to a private covered patio. The lovely family room with fireplace takes advantage of full-length windows, and French doors, which open to loggia and an entertainment patio. Additional features and amenities in this wonderful home include 3-air/heat zones, full property fencing, NEW pool heater, gated pet area, 3-car garage, and large laundry room with space for an office. One of the bedrooms currently used as an office could easily be converted to a bedroom by adding a closet.
Last Buyer's Agent
Brian Curry
Coldwell Banker Realty License #01257103

Home Details
Home Type
- Single Family
Est. Annual Taxes
- $16,926
Year Built
- Built in 1981
Lot Details
- Property is Fully Fenced
- Level Lot
- Sprinklers on Timer
Parking
- 3 Car Attached Garage
- Garage Door Opener
- Driveway
Property Views
- City Lights
- Mountain
- Valley
Home Design
- Clay Roof
- Stucco Exterior
Interior Spaces
- 4,414 Sq Ft Home
- 1-Story Property
- Family Room with Fireplace
- 2 Fireplaces
- Formal Dining Room
Kitchen
- Breakfast Area or Nook
- Oven or Range
- Microwave
- Dishwasher
- Trash Compactor
- Disposal
Flooring
- Wood
- Carpet
- Stone
Bedrooms and Bathrooms
- 5 Bedrooms
- Fireplace in Primary Bedroom
- 3 Full Bathrooms
Laundry
- Laundry Room
- Gas Dryer Hookup
Pool
- Pool and Spa
- In Ground Pool
- Pool Equipment or Cover
Additional Homes
- Detached Guest House
- 540 SF Accessory Dwelling Unit
Schools
- Poway Unified School District Elementary And Middle School
- Poway Unified School District High School
Utilities
- Zoned Heating and Cooling
- Separate Water Meter
- Gas Water Heater
Listing and Financial Details
- Assessor Parcel Number 314-642-29-00
Ownership History
Purchase Details
Home Financials for this Owner
Home Financials are based on the most recent Mortgage that was taken out on this home.Purchase Details
Purchase Details
Home Financials for this Owner
Home Financials are based on the most recent Mortgage that was taken out on this home.Purchase Details
Home Financials for this Owner
Home Financials are based on the most recent Mortgage that was taken out on this home.Purchase Details
Home Financials for this Owner
Home Financials are based on the most recent Mortgage that was taken out on this home.Purchase Details
Home Financials for this Owner
Home Financials are based on the most recent Mortgage that was taken out on this home.Purchase Details
Home Financials for this Owner
Home Financials are based on the most recent Mortgage that was taken out on this home.Purchase Details
Home Financials for this Owner
Home Financials are based on the most recent Mortgage that was taken out on this home.Purchase Details
Purchase Details
Home Financials for this Owner
Home Financials are based on the most recent Mortgage that was taken out on this home.Purchase Details
Home Financials for this Owner
Home Financials are based on the most recent Mortgage that was taken out on this home.Purchase Details
Purchase Details
Purchase Details
Similar Homes in Poway, CA
Home Values in the Area
Average Home Value in this Area
Purchase History
| Date | Type | Sale Price | Title Company |
|---|---|---|---|
| Interfamily Deed Transfer | -- | Chicago Title Corporation | |
| Interfamily Deed Transfer | -- | None Available | |
| Grant Deed | $1,250,000 | First American Title Co | |
| Interfamily Deed Transfer | -- | First American Title Co | |
| Interfamily Deed Transfer | -- | Fidelity National Title Co | |
| Interfamily Deed Transfer | -- | Chicago Title Co | |
| Grant Deed | $1,440,000 | Fidelity National Title Co | |
| Interfamily Deed Transfer | -- | Chicago Title Company | |
| Interfamily Deed Transfer | -- | Chicago Title Co | |
| Interfamily Deed Transfer | -- | -- | |
| Interfamily Deed Transfer | -- | Southland Title | |
| Grant Deed | $500,000 | Southland Title | |
| Deed | $497,500 | -- | |
| Deed | $525,000 | -- | |
| Deed | $400,000 | -- |
Mortgage History
| Date | Status | Loan Amount | Loan Type |
|---|---|---|---|
| Open | $1,166,191 | VA | |
| Closed | $1,178,047 | VA | |
| Previous Owner | $100,000 | Future Advance Clause Open End Mortgage | |
| Previous Owner | $796,000 | New Conventional | |
| Previous Owner | $796,000 | Adjustable Rate Mortgage/ARM | |
| Previous Owner | $430,000 | New Conventional | |
| Previous Owner | $175,000 | Future Advance Clause Open End Mortgage | |
| Previous Owner | $295,000 | Unknown | |
| Previous Owner | $140,000 | Credit Line Revolving | |
| Previous Owner | $325,000 | Credit Line Revolving | |
| Previous Owner | $58,000 | Unknown | |
| Previous Owner | $675,000 | Purchase Money Mortgage | |
| Previous Owner | $333,700 | New Conventional | |
| Previous Owner | $1,240,312 | VA | |
| Previous Owner | $275,000 | Unknown | |
| Previous Owner | $195,000 | No Value Available | |
| Previous Owner | $375,000 | No Value Available |
Property History
| Date | Event | Price | Change | Sq Ft Price |
|---|---|---|---|---|
| 06/27/2025 06/27/25 | Pending | -- | -- | -- |
| 05/22/2025 05/22/25 | For Sale | $2,595,000 | +80.2% | $597 / Sq Ft |
| 06/01/2016 06/01/16 | Sold | $1,440,000 | -1.3% | $326 / Sq Ft |
| 04/21/2016 04/21/16 | Pending | -- | -- | -- |
| 04/18/2016 04/18/16 | For Sale | $1,459,000 | -- | $331 / Sq Ft |
Tax History Compared to Growth
Tax History
| Year | Tax Paid | Tax Assessment Tax Assessment Total Assessment is a certain percentage of the fair market value that is determined by local assessors to be the total taxable value of land and additions on the property. | Land | Improvement |
|---|---|---|---|---|
| 2025 | $16,926 | $1,704,662 | $1,065,414 | $639,248 |
| 2024 | $16,926 | $1,671,238 | $1,044,524 | $626,714 |
| 2023 | $16,628 | $1,638,470 | $1,024,044 | $614,426 |
| 2022 | $16,442 | $1,606,344 | $1,003,965 | $602,379 |
| 2021 | $16,223 | $1,574,848 | $984,280 | $590,568 |
| 2020 | $16,035 | $1,558,701 | $974,188 | $584,513 |
| 2019 | $15,630 | $1,528,139 | $955,087 | $573,052 |
| 2018 | $15,213 | $1,498,176 | $936,360 | $561,816 |
| 2017 | $16,199 | $1,468,800 | $918,000 | $550,800 |
| 2016 | $10,883 | $987,990 | $763,733 | $224,257 |
| 2015 | $10,721 | $973,151 | $752,262 | $220,889 |
| 2014 | $10,467 | $954,090 | $737,527 | $216,563 |
Agents Affiliated with this Home
-
Brian Cane

Seller's Agent in 2025
Brian Cane
Keller Williams La Jolla
(858) 502-9800
4 in this area
239 Total Sales
-
Marie Jo Atkins

Seller's Agent in 2016
Marie Jo Atkins
Compass
(858) 487-6467
25 in this area
49 Total Sales
-
B
Buyer's Agent in 2016
Brian Curry
Coldwell Banker Realty
Map
Source: San Diego MLS
MLS Number: 160020615
APN: 314-642-29
- 13645 Paseo de la Huerta Unit 1
- 15622 El Camino Entrada
- 13495 Del Poniente Rd
- 13742 Paseo Valle Alto
- 13773 Paseo Valle Alto Unit 3
- 15696 Oakstand Rd
- 14040 Old Station Rd
- 15157 Huntington Ct
- 12526 Boulder Mountain Rd Unit 1,2,3
- 14721 Jeff Park Ln
- 15458 Harrow Ln
- 14051 Fiddletown Rd
- 13671 Orchard Gate Rd
- 15943 Ranch Hollow Rd
- 13678 Orchard Gate Rd
- 14590 Kent Hill Way
- 14468 Kentfield Place
- 14643 Evening Star Dr
- 13522 Kentfield Dr
- 15123 Larchmont St

