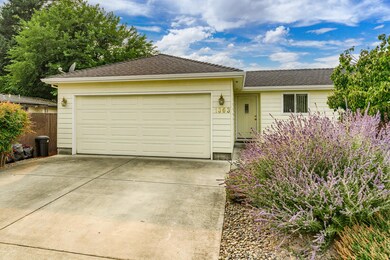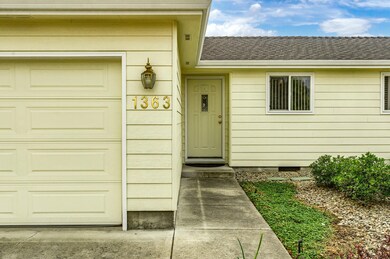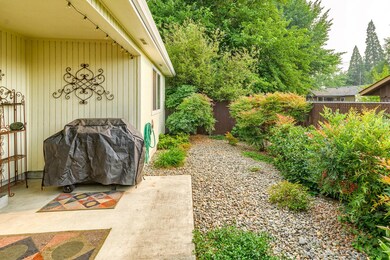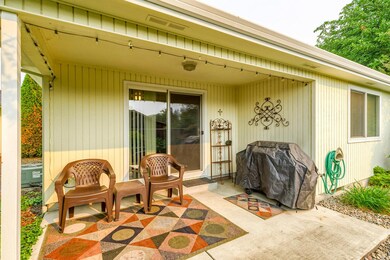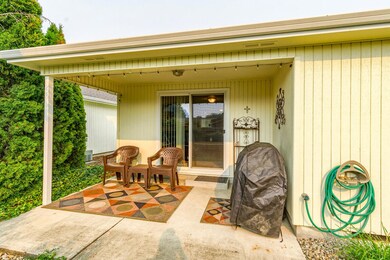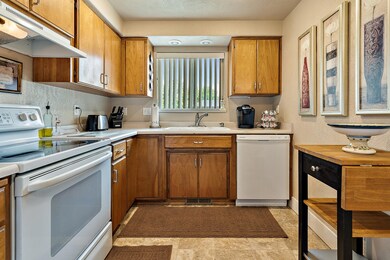
1363 Benjamin Ct Central Point, OR 97502
Highlights
- Open Floorplan
- Great Room
- Cottage
- Territorial View
- No HOA
- 2 Car Attached Garage
About This Home
As of October 2021Beautiful and well maintained 0-lot line Patio Home in a fantastic location between Central Point and Medford. Terrific floor plan with spacious rooms, indoor utility room with extra cabinetry and ALL single level living, in a cul-de-sac of just 8 patio homes. Covered rear patio. Kitchen with pantry cabinet AND pantry closet. Large Bright dining room with wall for hutch. Large living room with slider to rear yard and covered patio. Master bedroom is spacious with private bath, master bath with large shower with cultured marble surround. Guest bath with cultured marble countertop and cultured marble shower surround. Refrigerator, Washer, Dryer included. 2-car finished attached garage. Beautiful easy care landscaping. Home is attached to one other with a common wall in the kitchen only. Listing agent is the trustee of the selling trust.
Last Agent to Sell the Property
Twin Creeks Real Estate, Inc. License #921100233 Listed on: 09/10/2021
Home Details
Home Type
- Single Family
Est. Annual Taxes
- $2,273
Year Built
- Built in 2000
Lot Details
- 3,920 Sq Ft Lot
- Level Lot
- Drip System Landscaping
- Property is zoned R-2, R-2
Parking
- 2 Car Attached Garage
- Garage Door Opener
- Driveway
Home Design
- Cottage
- Frame Construction
- Composition Roof
- Concrete Perimeter Foundation
Interior Spaces
- 1,174 Sq Ft Home
- 1-Story Property
- Open Floorplan
- Double Pane Windows
- Vinyl Clad Windows
- Great Room
- Territorial Views
Kitchen
- Eat-In Kitchen
- <<OvenToken>>
- Range<<rangeHoodToken>>
- Dishwasher
- Disposal
Flooring
- Carpet
- Vinyl
Bedrooms and Bathrooms
- 2 Bedrooms
- Linen Closet
- 2 Full Bathrooms
Laundry
- Laundry Room
- Dryer
- Washer
Home Security
- Carbon Monoxide Detectors
- Fire and Smoke Detector
Schools
- Howard Elementary School
- Mcloughlin Middle School
- North Medford High School
Utilities
- Forced Air Heating and Cooling System
- Heating System Uses Natural Gas
- Water Heater
Additional Features
- Drip Irrigation
- Patio
Community Details
- No Home Owners Association
- Built by W.L. Moore Construction
- Beall Estates Phase I Subdivision
Listing and Financial Details
- Assessor Parcel Number 1-0940367
Ownership History
Purchase Details
Home Financials for this Owner
Home Financials are based on the most recent Mortgage that was taken out on this home.Purchase Details
Home Financials for this Owner
Home Financials are based on the most recent Mortgage that was taken out on this home.Purchase Details
Similar Homes in the area
Home Values in the Area
Average Home Value in this Area
Purchase History
| Date | Type | Sale Price | Title Company |
|---|---|---|---|
| Warranty Deed | $300,000 | First American | |
| Bargain Sale Deed | $127,500 | Accommodation | |
| Bargain Sale Deed | -- | Key Title Company |
Mortgage History
| Date | Status | Loan Amount | Loan Type |
|---|---|---|---|
| Previous Owner | $115,500 | Unknown |
Property History
| Date | Event | Price | Change | Sq Ft Price |
|---|---|---|---|---|
| 10/01/2021 10/01/21 | Sold | $300,000 | 0.0% | $256 / Sq Ft |
| 09/16/2021 09/16/21 | Pending | -- | -- | -- |
| 09/10/2021 09/10/21 | For Sale | $300,000 | +135.3% | $256 / Sq Ft |
| 05/31/2012 05/31/12 | Sold | $127,500 | -1.8% | $109 / Sq Ft |
| 05/18/2012 05/18/12 | Pending | -- | -- | -- |
| 04/30/2012 04/30/12 | For Sale | $129,900 | -- | $111 / Sq Ft |
Tax History Compared to Growth
Tax History
| Year | Tax Paid | Tax Assessment Tax Assessment Total Assessment is a certain percentage of the fair market value that is determined by local assessors to be the total taxable value of land and additions on the property. | Land | Improvement |
|---|---|---|---|---|
| 2025 | $2,533 | $151,380 | $27,950 | $123,430 |
| 2024 | $2,533 | $146,980 | $27,140 | $119,840 |
| 2023 | $2,456 | $142,700 | $26,350 | $116,350 |
| 2022 | $2,394 | $142,700 | $26,350 | $116,350 |
| 2021 | $2,331 | $138,550 | $25,580 | $112,970 |
| 2020 | $2,273 | $134,520 | $24,830 | $109,690 |
| 2019 | $2,217 | $126,810 | $23,410 | $103,400 |
| 2018 | $2,159 | $123,120 | $22,720 | $100,400 |
| 2017 | $2,117 | $123,120 | $22,720 | $100,400 |
| 2016 | $2,071 | $116,060 | $21,420 | $94,640 |
| 2015 | $1,991 | $116,060 | $21,420 | $94,640 |
| 2014 | $1,954 | $109,400 | $20,190 | $89,210 |
Agents Affiliated with this Home
-
Amy Moore

Seller's Agent in 2021
Amy Moore
Twin Creeks Real Estate, Inc.
(541) 210-2184
104 Total Sales
-
Catherine Rowe Team

Buyer's Agent in 2021
Catherine Rowe Team
John L. Scott Ashland
(541) 708-3975
421 Total Sales
Map
Source: Oregon Datashare
MLS Number: 220131470
APN: 10940367
- 1324 Benjamin Ct
- 959 Westrop Dr
- 1219 Looking Glass Way
- 1098 Gate Park Dr
- 167 Keystone Ct
- 154 Keystone Ct
- 49 Mace Rd
- 1165 Gate Park Dr
- 1078 Cathedral Way
- 1070 Shayla Ln
- 1017 Fairfield Dr
- 3059 Glengrove Ave
- 113 Horton Cir
- 3410 N Pacific Hwy Unit SPC 43
- 108 Shadow Wood Ct
- 572 Mountain View Dr
- 160 de Hague St
- 2772 Merriman Rd
- 632 Valley Heart Ln
- 532 Hopkins Rd

