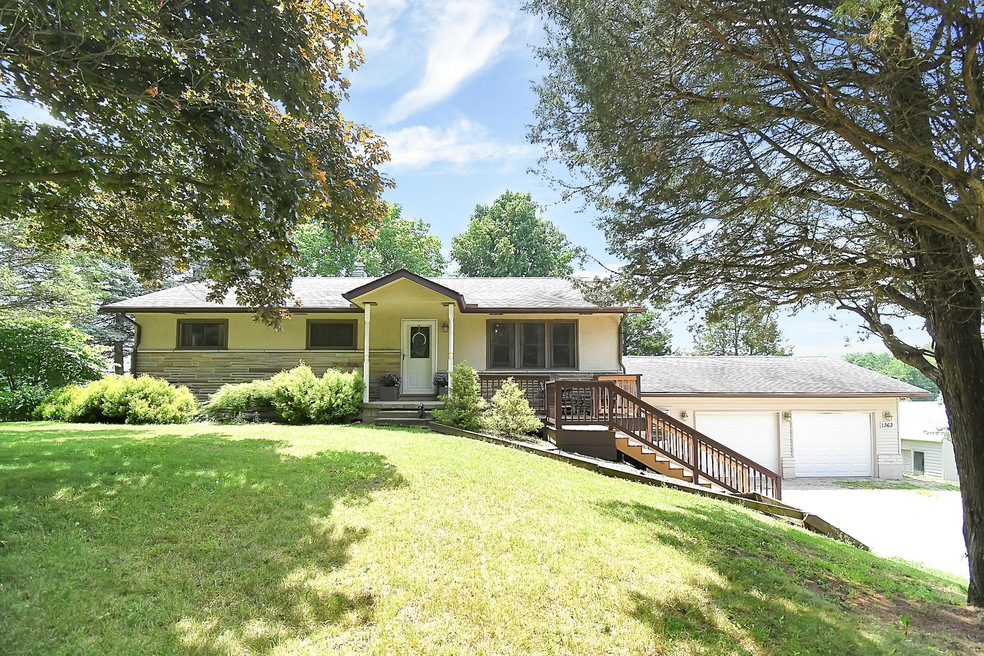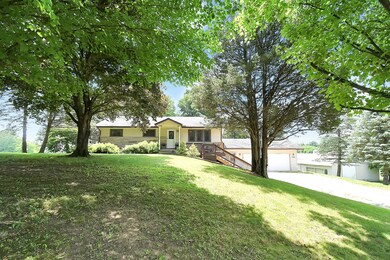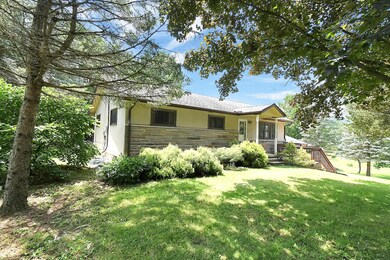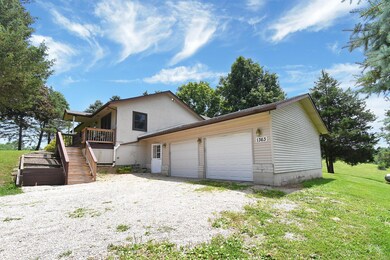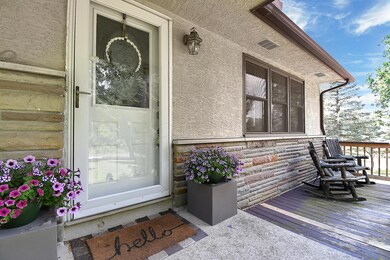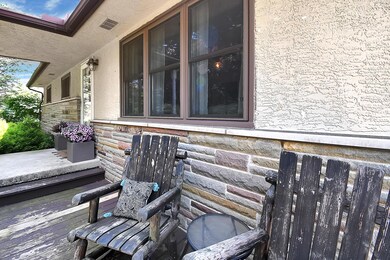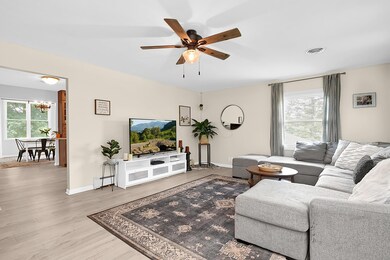
1363 Buttermilk Hill Rd Delaware, OH 43015
Troy NeighborhoodEstimated Value: $325,000 - $496,000
Highlights
- Above Ground Pool
- Ranch Style House
- In-Law or Guest Suite
- Deck
- 2 Car Attached Garage
- Patio
About This Home
As of August 2021Updates go on and on with this beautiful ranch located within a mile to Buckeye Valley schools. NEW finished walkout basement/mother-in-law suite ('21) with full bath, kitchenette w/ SS appliances, 4th bedroom, LL laundry, and rec room (adding approx 940 sq ft). NEW flooring and light fixtures throughout (carpet '20, laminate '21). City water added '21, plumbing replaced '20, exterior drainage lines replaced '20, gas line replaced '20, gas log fireplace installed '21, hot water tank '19, electric panel/outlets updated '20, all new trim and fresh paint throughout. Kitchen has high-def laminate countertops, custom cabinets/lighting, and all new SS appliances. Covered deck overlooks this STUNNING lot with rolling hills, paver patio, and 32x60 barn. Don't miss this one!***
Last Agent to Sell the Property
Janelle Gasaway
Howard Hanna Real Estate Srvs Listed on: 07/26/2021
Home Details
Home Type
- Single Family
Est. Annual Taxes
- $2,017
Year Built
- Built in 1967
Lot Details
- 1.68 Acre Lot
- Sloped Lot
- Additional Parcels
Parking
- 2 Car Attached Garage
Home Design
- Ranch Style House
- Block Foundation
- Vinyl Siding
- Stucco Exterior
- Stone Exterior Construction
Interior Spaces
- 2,676 Sq Ft Home
- Gas Log Fireplace
- Basement
- Recreation or Family Area in Basement
Kitchen
- Electric Range
- Microwave
- Dishwasher
Flooring
- Carpet
- Laminate
- Ceramic Tile
Bedrooms and Bathrooms
- In-Law or Guest Suite
Laundry
- Laundry on lower level
- Electric Dryer Hookup
Accessible Home Design
- Handicap Accessible
Outdoor Features
- Above Ground Pool
- Deck
- Patio
- Outbuilding
Utilities
- Central Air
- Boiler Heating System
- Heating System Uses Gas
- Heating System Uses Propane
- Radiant Heating System
- Baseboard Heating
- Hot Water Heating System
- Well
- Gas Water Heater
- Private Sewer
Listing and Financial Details
- Assessor Parcel Number 519-200-01-050-000
Ownership History
Purchase Details
Home Financials for this Owner
Home Financials are based on the most recent Mortgage that was taken out on this home.Purchase Details
Home Financials for this Owner
Home Financials are based on the most recent Mortgage that was taken out on this home.Purchase Details
Similar Homes in Delaware, OH
Home Values in the Area
Average Home Value in this Area
Purchase History
| Date | Buyer | Sale Price | Title Company |
|---|---|---|---|
| Whitmire Thomas Anthony | $385,000 | Bridge Title & Escrow | |
| Kennedy Joshua | $245,900 | Lawyers Title Agency Of De | |
| Pool David M | -- | None Available |
Mortgage History
| Date | Status | Borrower | Loan Amount |
|---|---|---|---|
| Open | Delaware 891 Llc | $2,905,000 | |
| Previous Owner | Whitmire Thomas Anthony | $385,000 | |
| Previous Owner | Kennedy Joshua | $221,310 | |
| Previous Owner | Pool Carol A | $120,000 | |
| Previous Owner | Pool Lonnie | $50,000 |
Property History
| Date | Event | Price | Change | Sq Ft Price |
|---|---|---|---|---|
| 03/27/2025 03/27/25 | Off Market | $385,000 | -- | -- |
| 08/27/2021 08/27/21 | Sold | $385,000 | 0.0% | $144 / Sq Ft |
| 07/26/2021 07/26/21 | For Sale | $385,000 | -- | $144 / Sq Ft |
Tax History Compared to Growth
Tax History
| Year | Tax Paid | Tax Assessment Tax Assessment Total Assessment is a certain percentage of the fair market value that is determined by local assessors to be the total taxable value of land and additions on the property. | Land | Improvement |
|---|---|---|---|---|
| 2024 | $2,979 | $80,610 | $10,290 | $70,320 |
| 2023 | $2,776 | $80,610 | $10,290 | $70,320 |
| 2022 | $2,066 | $53,870 | $7,740 | $46,130 |
| 2021 | $2,067 | $53,870 | $7,740 | $46,130 |
| 2020 | $1,743 | $53,870 | $7,740 | $46,130 |
| 2019 | $1,562 | $45,820 | $6,720 | $39,100 |
| 2018 | $1,586 | $45,820 | $6,720 | $39,100 |
| 2017 | $1,453 | $42,630 | $4,690 | $37,940 |
| 2016 | $1,358 | $42,630 | $4,690 | $37,940 |
| 2015 | $1,431 | $42,630 | $4,690 | $37,940 |
| 2014 | $1,348 | $42,630 | $4,690 | $37,940 |
| 2013 | $1,355 | $42,630 | $4,690 | $37,940 |
Agents Affiliated with this Home
-
J
Seller's Agent in 2021
Janelle Gasaway
Howard Hanna Real Estate Srvs
-
Scott Noblet

Buyer's Agent in 2021
Scott Noblet
EXP Realty, LLC
(614) 805-9355
1 in this area
77 Total Sales
Map
Source: Columbus and Central Ohio Regional MLS
MLS Number: 221028297
APN: 519-200-01-050-000
- 2310 Troy Rd
- 560 Coover Rd
- 0 Buttermilk Hill Rd
- 1258 Hills Miller Rd
- 777 Heritage Blvd
- 824 Heritage Blvd
- 806 Heritage Blvd
- 812 Heritage Blvd
- 801 Heritage Blvd
- 830 Heritage Blvd
- 800 Heritage Blvd
- 1542 Troy Rd
- 3210 Buttermilk Hill Rd
- 214 Sylvan Dr
- 253 Lanthorn Pond Dr
- 210 Glemsbury Dr
- 836 Heritage Blvd
- 860 Heritage Blvd
- 848 Heritage Blvd
- 854 Heritage Blvd
- 1363 Buttermilk Hill Rd
- 1431 Buttermilk Hill Rd
- 2929 Troy Rd
- 2878 Troy Rd
- 1410 Buttermilk Hill Rd
- 2941 Troy Rd
- 2904 Troy Rd
- 2794 Troy Rd
- 1460 Buttermilk Hill Rd
- 1515 Buttermilk Hill Rd
- 2965 Troy Rd
- 2944 Troy Rd
- 2999 Troy Rd
- 8300 Us Highway 23 N
- 1540 Buttermilk Hill Rd
- 3015 Troy Rd
- 1179 Coover Rd
- 2701 Troy Rd
- 1159 Coover Rd
- 1560 Buttermilk Hill Rd
