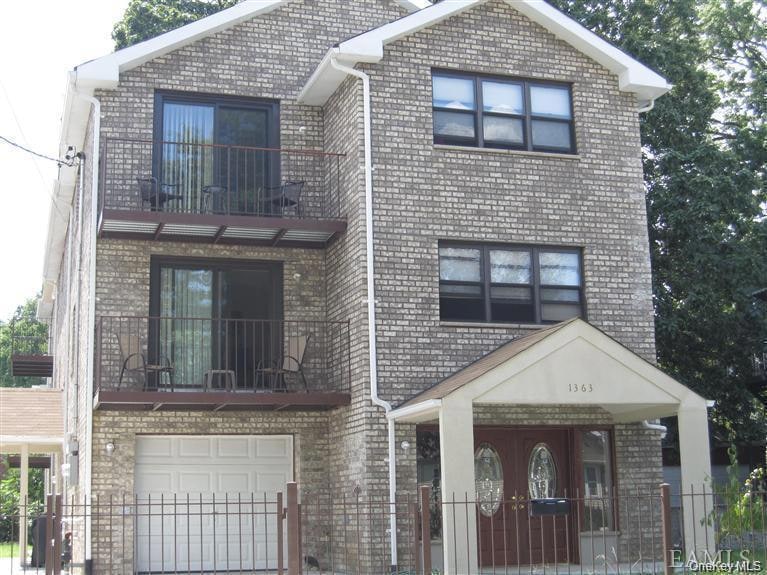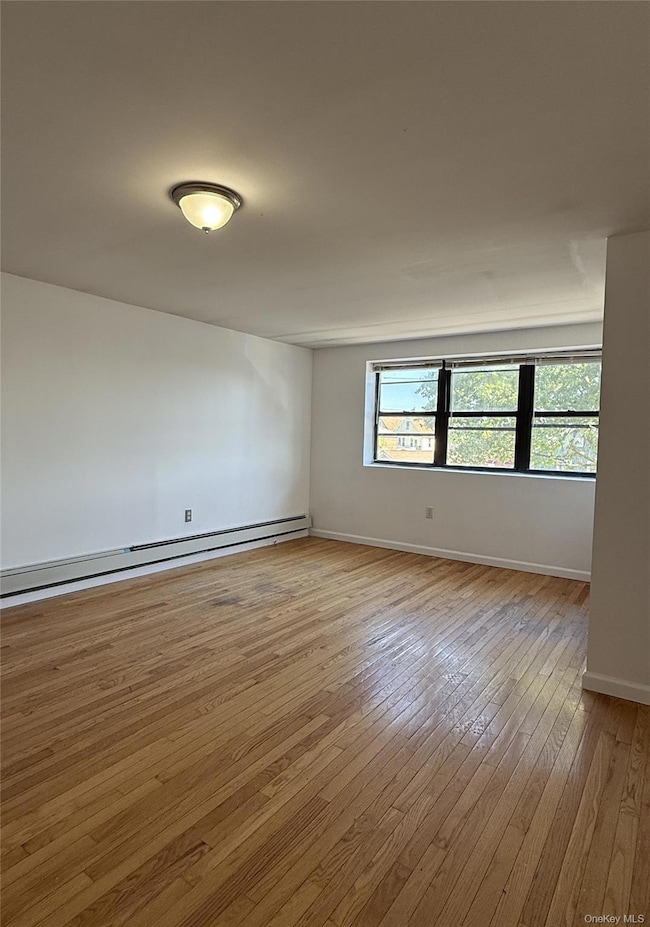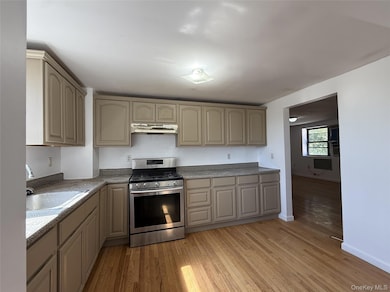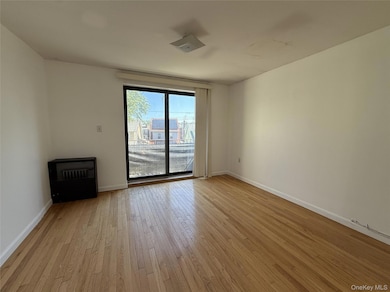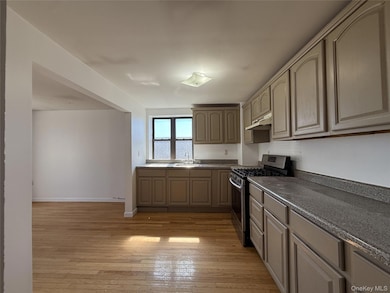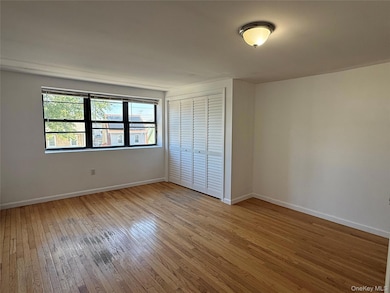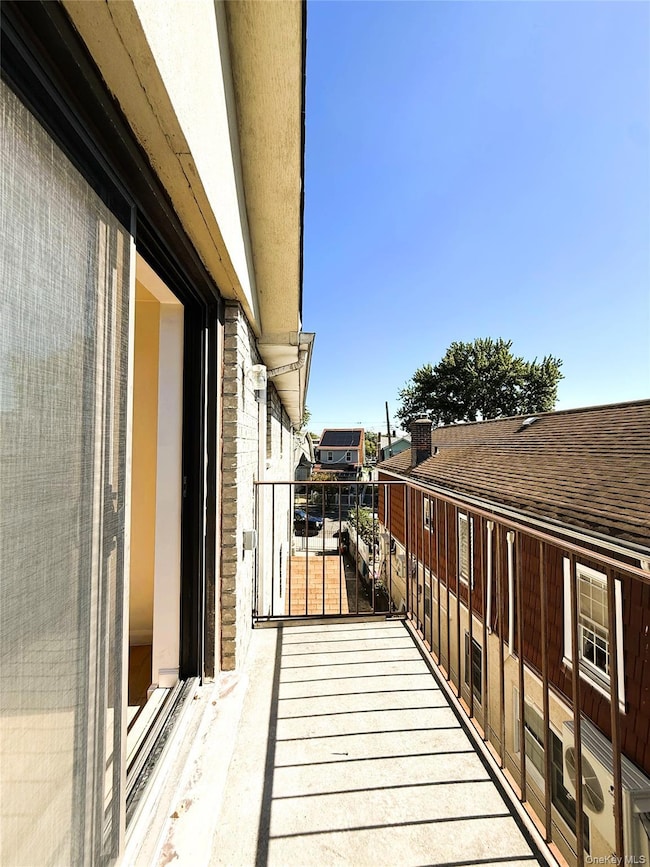1363 Gillespie Ave Bronx, NY 10461
Schuylerville NeighborhoodHighlights
- 0.18 Acre Lot
- Formal Dining Room
- Walk-In Closet
- Colonial Architecture
- Eat-In Kitchen
- 2-minute walk to Bufano Park
About This Home
Conveniently located in the heart of Pelham Bay, this spacious and bright unit offers the perfect blend of comfort and accessibility, with easy access to shopping, dining, and transportation.
The apartment features four generously sized bedrooms, a large living room, a formal dining room, and two private terraces/outdoor spaces. You'll also enjoy ample closet space throughout, plenty of street parking, and private off-street parking available for an additional fee.
Freshly updated and move-in ready, this unit is the perfect place to call home.
Listing Agent
Keller Williams Realty Group Brokerage Phone: 914-713-3270 License #40FI1166306 Listed on: 09/19/2025

Property Details
Home Type
- Multi-Family
Est. Annual Taxes
- $18,928
Year Built
- Built in 2008
Lot Details
- 8,009 Sq Ft Lot
Parking
- 1 Parking Space
Home Design
- Colonial Architecture
- Brick Exterior Construction
Interior Spaces
- 2,500 Sq Ft Home
- Entrance Foyer
- Formal Dining Room
- Eat-In Kitchen
Bedrooms and Bathrooms
- 4 Bedrooms
- Walk-In Closet
- 2 Full Bathrooms
Schools
- Contact Agent Elementary School
- Contact Agent High School
Utilities
- No Cooling
- Baseboard Heating
- Natural Gas Connected
Community Details
- Call for details about the types of pets allowed
Listing and Financial Details
- 12-Month Minimum Lease Term
- Assessor Parcel Number 05358-0038
Map
Source: OneKey® MLS
MLS Number: 914869
APN: 05358-0038
- 2914 Lasalle Ave
- 2888 Harrington Ave
- 2976 Waterbury Ave
- 1451 Cornell Place
- 1444 Gillespie Ave
- 3031 Coddington Ave
- 2850 Harrington Ave
- 2888 Wellman Ave
- 2823 Lasalle Ave
- 2815 Coddington Ave
- 1465 Mayflower Ave
- 2869 Wellman Ave
- 3227 Bruckner Blvd
- 1464 William Place
- 1239 Edison Ave
- 2871 Zulette Ave
- 2867 Zulette Ave
- 1539 Hollywood Ave
- 2868 Roebling Ave
- 1539 Mayflower Ave
- 2901 Paine St
- 2982 Zulette Ave
- 2849 Harrington Ave Unit 2
- 1639 1/2 Pilgrim Ave Unit 2 FL
- 1309 Vreeland Ave
- 2860 Buhre Ave Unit 4V
- 1740 Mahan Ave Unit 2FL
- 3175 Layton Ave
- 1020 Throggmorton Ave Unit 1
- 3264 Spencer Dr
- 3249 Barkley Ave Unit A
- 3411 Country Club Rd
- 815 Throggs Neck Expy Unit 3
- 1632 Saint Peters Ave
- 753 Clarence Ave
- 1519 Roselle St Unit 2
- 1550 Parker St
- 1574 Paulding Ave Unit 2
- 1680 Pelham Pkwy S
- 1565 Odell St Unit 1F
