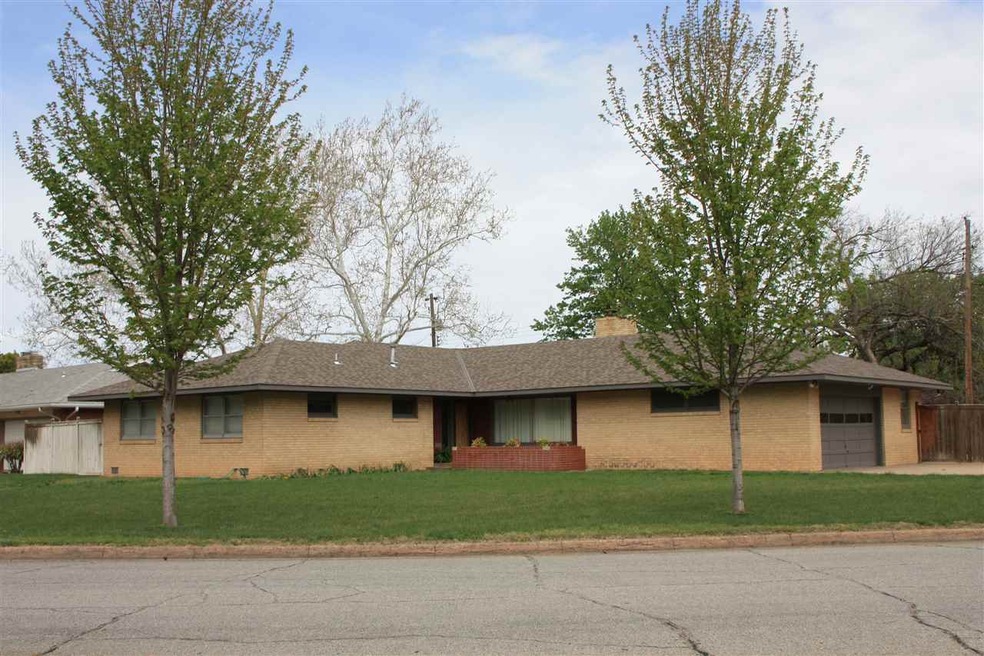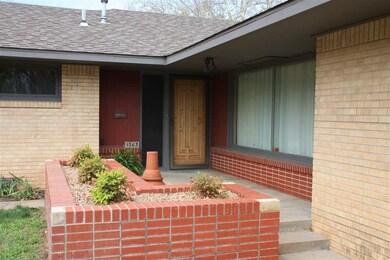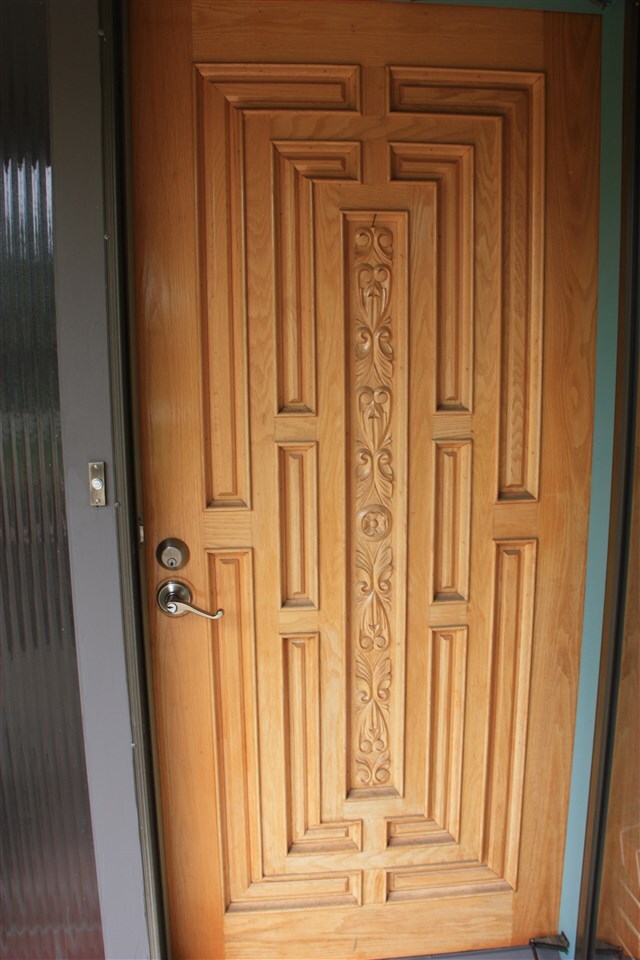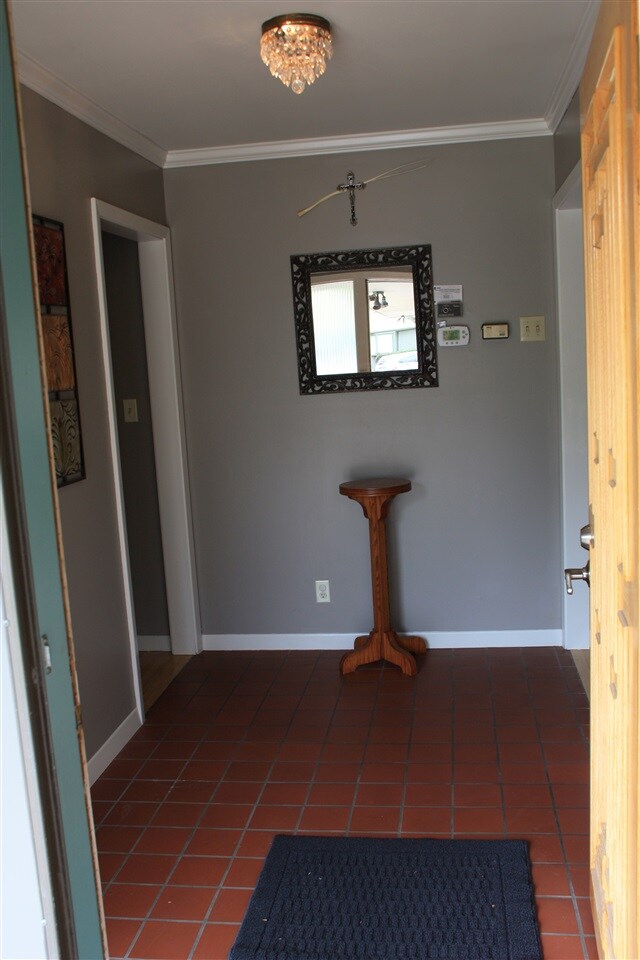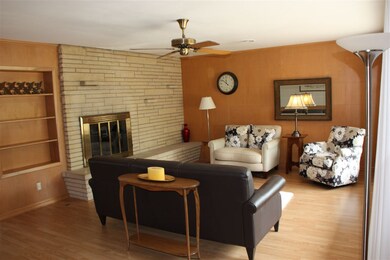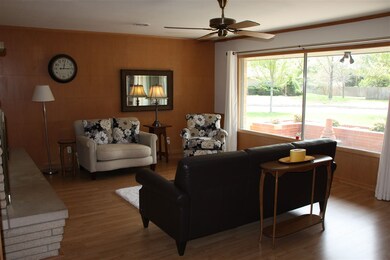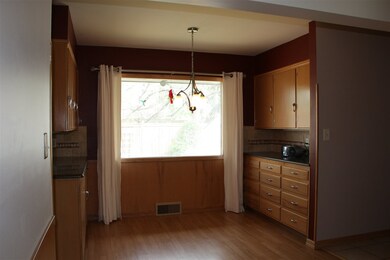
1363 N Minisa Dr Wichita, KS 67203
Indian Hills NeighborhoodEstimated Value: $278,035 - $289,000
Highlights
- Golf Course Community
- Ranch Style House
- Formal Dining Room
- In Ground Pool
- Jogging Path
- 2 Car Attached Garage
About This Home
As of May 2015Sprawling, updated ranch home in Indian Hills with an in-ground pool! This all brick four bedroom two and a half bathroom ranch home has lots to offer. Kitchen has been updated and boasts granite countertops, stone tiled backsplash, oversized pantry and a newer Jennair oven and range. Wood floors have been completely re-done in formal dining, family room, three of the bedrooms. Laminate flooring has been installed in living room, dining room and kitchen. Tons of storage and cabinets in every room. Master bedroom is 17’x11’ and has a double closet. Fourth bedroom has large walk-in closet with seasonal storage hanging racks. Plenty of space for entertaining in the formal dining and living areas. Extra large laundry room. Heating and cooling system was replaced in 2011 with a 95% efficient unit and includes a humidifier. Dual patio spaces in privacy fenced backyard offer lots of options for outdoor living spaces. In-ground pool was installed in 2008 and has an automatic cover and cleaner for easier use and maintenance. Tons of perennial plants in front yard and back decrease yearly yard work. Extra deep garage has additional storage space, or utilize the outdoor 10’x14’ shed to store yard equipment. Close to Oak Park, Art Museum, Cowtown and jogging/biking path near the river and a short drive to anywhere in or around Wichita!
Last Agent to Sell the Property
Keller Williams Hometown Partners License #00227905 Listed on: 04/20/2015
Last Buyer's Agent
Todd Fox
Coldwell Banker Plaza Real Estate License #00229383

Home Details
Home Type
- Single Family
Est. Annual Taxes
- $1,945
Year Built
- Built in 1956
Lot Details
- 0.35 Acre Lot
- Wood Fence
- Sprinkler System
Parking
- 2 Car Attached Garage
Home Design
- Ranch Style House
- Brick or Stone Mason
- Composition Roof
Interior Spaces
- 2,510 Sq Ft Home
- Ceiling Fan
- Wood Burning Fireplace
- Fireplace With Gas Starter
- Attached Fireplace Door
- Window Treatments
- Formal Dining Room
- Crawl Space
- Laundry on main level
Kitchen
- Oven or Range
- Electric Cooktop
- Range Hood
- Dishwasher
- Disposal
Bedrooms and Bathrooms
- 4 Bedrooms
- En-Suite Primary Bedroom
- Walk-In Closet
- Shower Only
Home Security
- Security Lights
- Storm Windows
Pool
- In Ground Pool
- Pool Equipment Stays
Outdoor Features
- Patio
- Outdoor Storage
Schools
- Black Elementary School
- Marshall Middle School
- North High School
Utilities
- Humidifier
- Forced Air Heating and Cooling System
- Heating System Uses Gas
- Private Water Source
- Water Softener is Owned
- Satellite Dish
Listing and Financial Details
- Assessor Parcel Number 20173-124-18-0-22-01-030.00
Community Details
Overview
- Indian Hills Subdivision
- Greenbelt
Recreation
- Golf Course Community
- Community Playground
- Jogging Path
Ownership History
Purchase Details
Purchase Details
Home Financials for this Owner
Home Financials are based on the most recent Mortgage that was taken out on this home.Purchase Details
Home Financials for this Owner
Home Financials are based on the most recent Mortgage that was taken out on this home.Similar Homes in Wichita, KS
Home Values in the Area
Average Home Value in this Area
Purchase History
| Date | Buyer | Sale Price | Title Company |
|---|---|---|---|
| Hawk Jeremy | -- | None Listed On Document | |
| Hawk Jeremy | -- | Security 1St Title | |
| Hawk Jeremy | -- | Security 1St Title | |
| Oliver Victor L | -- | None Available |
Mortgage History
| Date | Status | Borrower | Loan Amount |
|---|---|---|---|
| Previous Owner | Hawk Jeremy | $175,000 | |
| Previous Owner | Oliver Judy A | $120,000 | |
| Previous Owner | Oliver Victor L | $143,400 |
Property History
| Date | Event | Price | Change | Sq Ft Price |
|---|---|---|---|---|
| 05/21/2015 05/21/15 | Sold | -- | -- | -- |
| 04/23/2015 04/23/15 | Pending | -- | -- | -- |
| 04/20/2015 04/20/15 | For Sale | $176,000 | -- | $70 / Sq Ft |
Tax History Compared to Growth
Tax History
| Year | Tax Paid | Tax Assessment Tax Assessment Total Assessment is a certain percentage of the fair market value that is determined by local assessors to be the total taxable value of land and additions on the property. | Land | Improvement |
|---|---|---|---|---|
| 2023 | $3,099 | $28,555 | $4,347 | $24,208 |
| 2022 | $2,902 | $25,933 | $4,106 | $21,827 |
| 2021 | $2,751 | $24,013 | $3,646 | $20,367 |
| 2020 | $2,426 | $21,138 | $3,646 | $17,492 |
| 2019 | $2,312 | $20,125 | $2,093 | $18,032 |
| 2018 | $2,319 | $20,125 | $2,093 | $18,032 |
| 2017 | $2,254 | $0 | $0 | $0 |
| 2016 | $2,184 | $0 | $0 | $0 |
| 2015 | $1,985 | $0 | $0 | $0 |
| 2014 | -- | $0 | $0 | $0 |
Agents Affiliated with this Home
-
Amy Preister

Seller's Agent in 2015
Amy Preister
Keller Williams Hometown Partners
(316) 650-0231
173 Total Sales
-

Buyer's Agent in 2015
Todd Fox
Coldwell Banker Plaza Real Estate
(316) 204-8752
Map
Source: South Central Kansas MLS
MLS Number: 503116
APN: 124-18-0-22-01-030.00
- 1440 N Athenian Ave
- 2012 W 12th St N
- 2024 W 12th St N
- 2020 W 12th St N
- 2009 W Polo St
- 1330 N Perry Ave
- 1243 N Coolidge Ave
- 1312 N Woodrow Ave
- 2016 W 12th St N
- 2029 W 12th St N
- 2036 W 12th St N
- 2028 W 12th St N
- 1536 W 13th St N
- 1495 N Woodrow Ave
- 1124 N Saint Paul St
- 1609 N Coolidge Ave
- 1542 N Pleasantview Dr
- 2908 W 16th St N
- 2908 W 9th St N
- 942 N Porter Ave
- 1363 N Minisa Dr
- 1359 N Minisa Dr
- 2115 W 13th St N
- 1369 N Minisa Dr
- 1376 N Minisa Dr
- 1355 N Minisa Dr
- 1350 N Minisa Dr
- 1386 N Minisa Dr
- 1344 N Minisa Dr
- 2031 W 13th St N Unit 2027, 2024, 2019, 20
- 1345 N Minisa Dr
- 2011 W 13th St N
- 1328 N Minisa Dr
- 1359 N Mclean Blvd
- 1335 N Mclean Blvd
- 2216 W 13th St N
- 1361 N Mclean Blvd Unit 13th & McLean
- 1355 N Mclean Blvd
- 2214 W 13th St N
- 1339 N Minisa Dr
