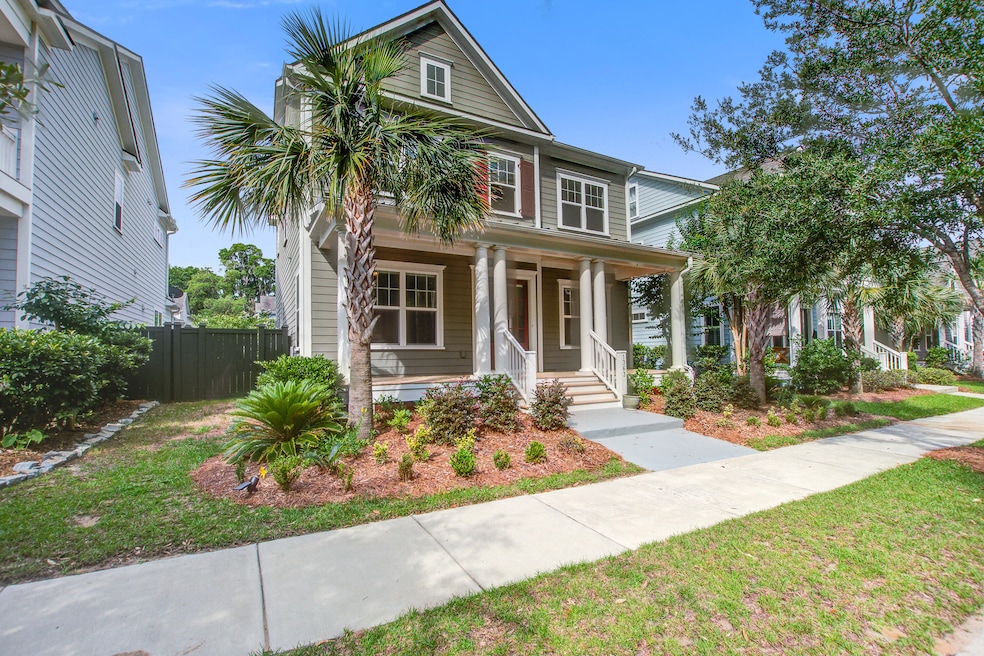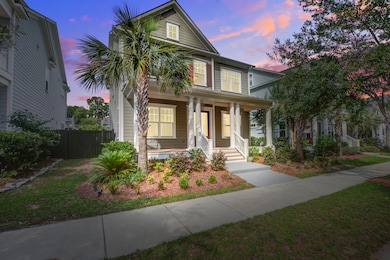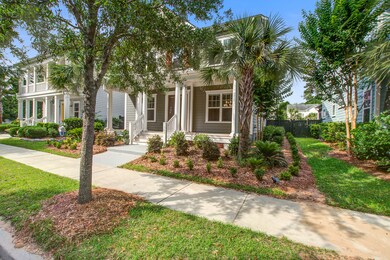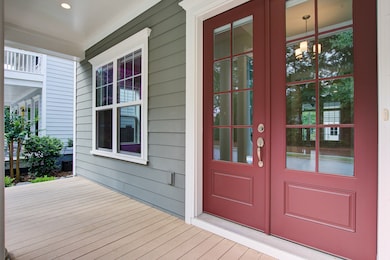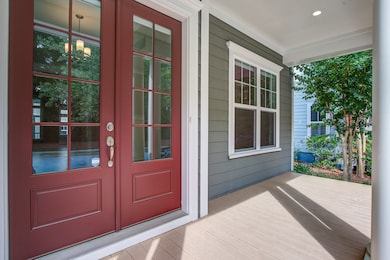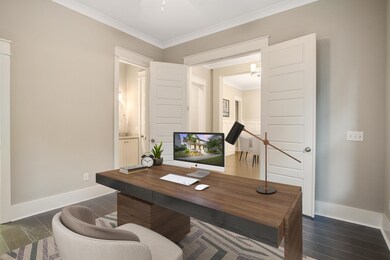
1363 Rivella Dr Mount Pleasant, SC 29464
Rifle Range NeighborhoodEstimated payment $7,487/month
Highlights
- Finished Room Over Garage
- Sitting Area In Primary Bedroom
- Wood Flooring
- Mamie Whitesides Elementary School Rated A
- Traditional Architecture
- High Ceiling
About This Home
Welcome to 1363 Rivella Dr--where thoughtful design meets everyday comfort in the heart of South Mt. Pleasant. This 4BR/3BA home offers 2,565 sq ft of beautifully appointed living space plus a fully finished 470 sq ft suite above the detached garage, complete with its own HVAC, full bath, bedroom, and walk-in closet--perfect for guests, a home office, or playroom (total 3035 sq ft).This gorgeous home has a full front porch with 8' double front doors. The foyer is flanked by the dining room and a downstairs guest bedroom with a walk-in closet and direct access to the full bathroom with a tiled shower and frameless glass enclosure. The great room is open to the kitchen and breakfast room and features a gas fireplace with shiplap molding, quartz hearth and custom built-ins. The gourmetkitchen features quartz countertops, extended-height white cabinets, high-end KitchenAid appliances, a large island with grey maple cabinetry and a walk-in pantry. The upstairs primary retreat includes a sitting area, dual walk-in closets, and a spa-like ensuite bathroom with soaking tub and tiled shower. An additional two spacious secondary bedrooms are adjoined by a shared bathroom with separate sinks/vanities. Also upstairs is a conveniently located laundry room with built-ins.Enjoy coffee on the screened porch or relax on the private patio of the fully fenced backyard marveling at the view of the Bald Eagle preserve/nest. Energy-efficient upgrades include a Rinnai tankless water heater, TechShield radiant barrier, Low-E windows, and high-efficiency HVAC. All just minutes from top-rated schools, beaches, shopping, and dining. Additional benefits include a whole house dehumidifier, epoxy garage flooring, custom window and door storm boards with anchors, and 4-zone irrigation system.
Listing Agent
Palmetto State Properties & Associates LLC License #90949 Listed on: 05/21/2025
Home Details
Home Type
- Single Family
Est. Annual Taxes
- $2,692
Year Built
- Built in 2018
Lot Details
- 6,098 Sq Ft Lot
- Wood Fence
- Irrigation
HOA Fees
- $54 Monthly HOA Fees
Parking
- 2 Car Garage
- Finished Room Over Garage
- Garage Door Opener
Home Design
- Traditional Architecture
- Raised Foundation
- Asphalt Roof
Interior Spaces
- 3,035 Sq Ft Home
- 2-Story Property
- High Ceiling
- Ceiling Fan
- Gas Log Fireplace
- Thermal Windows
- ENERGY STAR Qualified Windows
- Window Treatments
- Insulated Doors
- Entrance Foyer
- Great Room with Fireplace
- Family Room
- Formal Dining Room
- Home Office
Kitchen
- Built-In Electric Oven
- Gas Range
- Microwave
- Dishwasher
- ENERGY STAR Qualified Appliances
- Disposal
Flooring
- Wood
- Carpet
- Ceramic Tile
Bedrooms and Bathrooms
- 5 Bedrooms
- Sitting Area In Primary Bedroom
- Dual Closets
- Walk-In Closet
- 4 Full Bathrooms
- Garden Bath
Laundry
- Laundry Room
- Dryer
- Washer
Eco-Friendly Details
- Energy-Efficient Insulation
- ENERGY STAR/Reflective Roof
Outdoor Features
- Screened Patio
- Rain Gutters
- Front Porch
Schools
- Mamie Whitesides Elementary School
- Moultrie Middle School
- Lucy Beckham High School
Utilities
- Central Air
- Heating System Uses Natural Gas
- Tankless Water Heater
Community Details
Overview
- Midtown Subdivision
Recreation
- Trails
Map
Home Values in the Area
Average Home Value in this Area
Tax History
| Year | Tax Paid | Tax Assessment Tax Assessment Total Assessment is a certain percentage of the fair market value that is determined by local assessors to be the total taxable value of land and additions on the property. | Land | Improvement |
|---|---|---|---|---|
| 2023 | $2,692 | $27,600 | $0 | $0 |
| 2022 | $2,490 | $27,600 | $0 | $0 |
| 2021 | $2,745 | $27,600 | $0 | $0 |
| 2020 | $2,840 | $27,600 | $0 | $0 |
| 2019 | $2,817 | $27,600 | $0 | $0 |
| 2017 | $3,235 | $14,400 | $0 | $0 |
Property History
| Date | Event | Price | Change | Sq Ft Price |
|---|---|---|---|---|
| 05/22/2025 05/22/25 | For Sale | $1,299,000 | +86.9% | $428 / Sq Ft |
| 06/07/2018 06/07/18 | Sold | $695,000 | 0.0% | $229 / Sq Ft |
| 05/08/2018 05/08/18 | Pending | -- | -- | -- |
| 02/03/2018 02/03/18 | For Sale | $695,000 | -- | $229 / Sq Ft |
Purchase History
| Date | Type | Sale Price | Title Company |
|---|---|---|---|
| Deed | $695,000 | None Available |
Mortgage History
| Date | Status | Loan Amount | Loan Type |
|---|---|---|---|
| Open | $146,000 | Adjustable Rate Mortgage/ARM |
Similar Homes in Mount Pleasant, SC
Source: CHS Regional MLS
MLS Number: 25014092
APN: 560-00-00-091
- 1392 Founders Way
- 1391 Royston Rd
- 1510 Cecile St
- 1641 Florentia St
- 1557 Kepley Dr N
- 1535 Low Park St
- 1615 Paradise Lake Dr
- 1700 Paradise Lake Dr
- 1588 Paradise Lake Dr
- 1583 Paradise Lake Dr
- 1394 Center Lake Dr
- 1391 Center Lake Dr
- 1474 Blue Cascade Dr
- 1504 Heron Ave
- 1718 Lacannon Ln
- 1324 Southlake Dr
- 400 Bay Crossing Rd
- 1443 Cambridge Lakes Dr Unit B208
- 1391 Southlake Dr
- 1441 Waterside Ct
