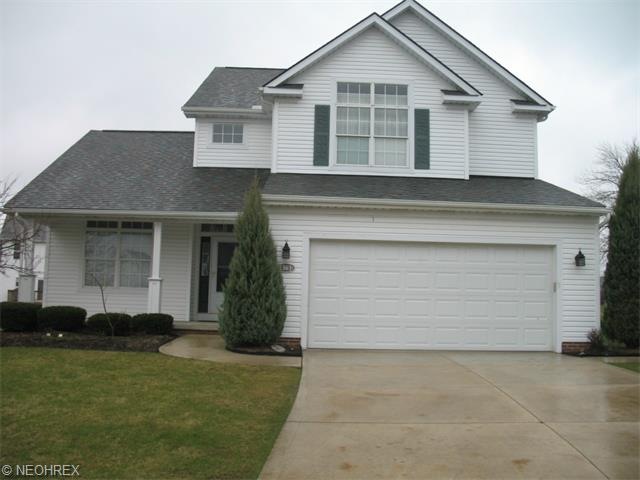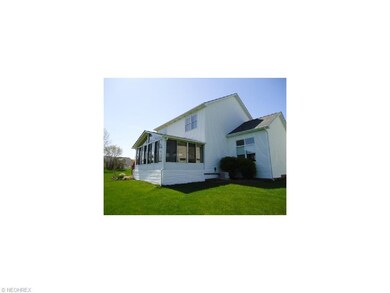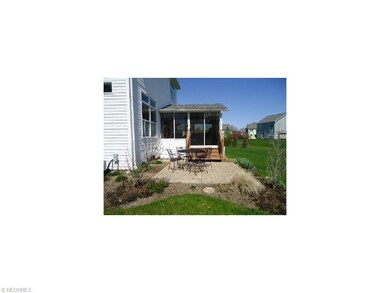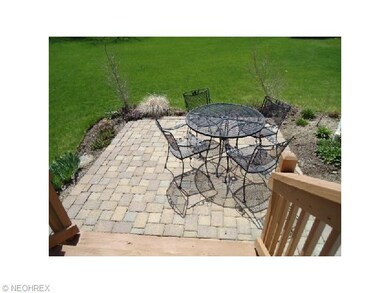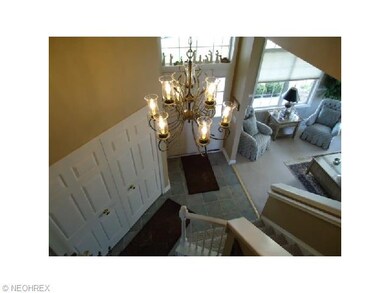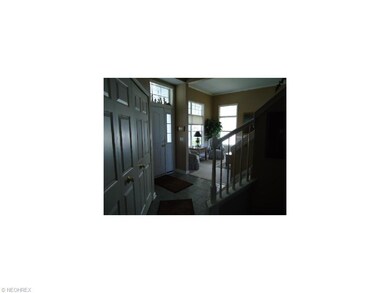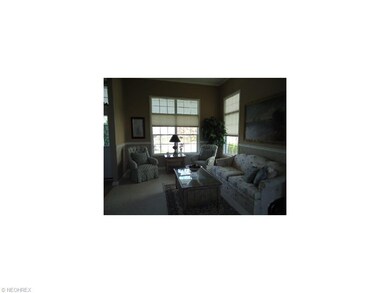
1363 Rome Cir Broadview Heights, OH 44147
Highlights
- Colonial Architecture
- 1 Fireplace
- Tennis Courts
- North Royalton Middle School Rated A
- Community Pool
- Cul-De-Sac
About This Home
As of March 2017Attractivel light and airy free standing cluster home in MacIntosh Farms**11 foot ceilings throughout the first floor**Open 2-story foyer**Custom built w/lots of upgrades added by the current original owner...Added square footage, extra windows, recessed lighting, crown molding and chair rail**Kitchen has maple cabinets, ceramic flooring, pantry, island, and a desk station**Fabulous four season room addition off the kitchen includes ceramic flooring and a dedicated heater/ac unit with steps down to a paved patio**Master bedroom w/walk-in closet / dual sinks / shower and soaking tub**Two additional large bedrooms are separated by a Jack-n-Jill bathroom**The first floor laundry room is being used as a mudroom and the laundry room is currently in the basement **Finished basement features an extra room with closets (could be a bedroom or office), full bath, recreation room and lots of storage space**Newer roof and hot water tank**Heated garage**The monthly fee of $130 includes a recreation fee of $35 ( pools, tennis, basketball and playground)**Association includes annual window washing and gutter cleaning**Home warranty included**
Last Agent to Sell the Property
Santina Saporito
Deleted Agent License #249608 Listed on: 06/10/2015
Home Details
Home Type
- Single Family
Est. Annual Taxes
- $5,598
Year Built
- Built in 1998
Lot Details
- 0.27 Acre Lot
- Lot Dimensions are 68x172
- Cul-De-Sac
- Northwest Facing Home
HOA Fees
- $130 Monthly HOA Fees
Home Design
- Colonial Architecture
- Asphalt Roof
- Vinyl Construction Material
Interior Spaces
- 2,904 Sq Ft Home
- 2-Story Property
- 1 Fireplace
- Finished Basement
- Basement Fills Entire Space Under The House
Kitchen
- Built-In Oven
- Range
- Microwave
- Dishwasher
- Disposal
Bedrooms and Bathrooms
- 3 Bedrooms
Laundry
- Dryer
- Washer
Parking
- 2 Car Attached Garage
- Heated Garage
- Garage Drain
- Garage Door Opener
Outdoor Features
- Enclosed patio or porch
Utilities
- Forced Air Heating and Cooling System
- Heating System Uses Gas
Listing and Financial Details
- Assessor Parcel Number 585-10-080
Community Details
Overview
- Association fees include landscaping, recreation, snow removal, trash removal
- Villas/Macintosh Farms Grp J 3 Community
Recreation
- Tennis Courts
- Community Playground
- Community Pool
- Park
Ownership History
Purchase Details
Home Financials for this Owner
Home Financials are based on the most recent Mortgage that was taken out on this home.Purchase Details
Home Financials for this Owner
Home Financials are based on the most recent Mortgage that was taken out on this home.Purchase Details
Purchase Details
Purchase Details
Home Financials for this Owner
Home Financials are based on the most recent Mortgage that was taken out on this home.Similar Homes in the area
Home Values in the Area
Average Home Value in this Area
Purchase History
| Date | Type | Sale Price | Title Company |
|---|---|---|---|
| Warranty Deed | $241,000 | First Source Title Agency | |
| Fiduciary Deed | $249,000 | Cleveland Home Title | |
| Interfamily Deed Transfer | -- | -- | |
| Interfamily Deed Transfer | -- | -- | |
| Deed | $210,902 | -- |
Mortgage History
| Date | Status | Loan Amount | Loan Type |
|---|---|---|---|
| Open | $75,000 | Credit Line Revolving | |
| Open | $231,100 | New Conventional | |
| Closed | $236,634 | FHA | |
| Previous Owner | $150,000 | Unknown | |
| Previous Owner | $150,000 | Unknown | |
| Previous Owner | $158,000 | New Conventional |
Property History
| Date | Event | Price | Change | Sq Ft Price |
|---|---|---|---|---|
| 03/03/2017 03/03/17 | Sold | $241,000 | -1.6% | $83 / Sq Ft |
| 01/20/2017 01/20/17 | Pending | -- | -- | -- |
| 01/04/2017 01/04/17 | Price Changed | $244,900 | -2.0% | $84 / Sq Ft |
| 11/29/2016 11/29/16 | For Sale | $249,900 | +4.1% | $86 / Sq Ft |
| 07/10/2015 07/10/15 | Sold | $240,000 | -4.0% | $83 / Sq Ft |
| 07/02/2015 07/02/15 | Pending | -- | -- | -- |
| 06/10/2015 06/10/15 | For Sale | $249,900 | -- | $86 / Sq Ft |
Tax History Compared to Growth
Tax History
| Year | Tax Paid | Tax Assessment Tax Assessment Total Assessment is a certain percentage of the fair market value that is determined by local assessors to be the total taxable value of land and additions on the property. | Land | Improvement |
|---|---|---|---|---|
| 2024 | $6,161 | $100,065 | $29,610 | $70,455 |
| 2023 | $6,048 | $91,110 | $25,100 | $66,010 |
| 2022 | $6,009 | $91,110 | $25,100 | $66,010 |
| 2021 | $6,101 | $91,110 | $25,100 | $66,010 |
| 2020 | $5,907 | $84,350 | $23,240 | $61,110 |
| 2019 | $5,742 | $241,000 | $66,400 | $174,600 |
| 2018 | $2,900 | $84,350 | $23,240 | $61,110 |
| 2017 | $5,927 | $83,590 | $22,650 | $60,940 |
| 2016 | $5,643 | $83,590 | $22,650 | $60,940 |
| 2015 | $5,598 | $83,590 | $22,650 | $60,940 |
| 2014 | $5,598 | $81,940 | $22,190 | $59,750 |
Agents Affiliated with this Home
-

Seller's Agent in 2017
Rachelle Watters
Howard Hanna
(216) 396-5431
19 Total Sales
-

Buyer's Agent in 2017
Nicole Guizzotti
EXP Realty, LLC.
(216) 906-2694
5 in this area
99 Total Sales
-
S
Seller's Agent in 2015
Santina Saporito
Deleted Agent
-

Buyer's Agent in 2015
Sheila Stupka
RE/MAX
(440) 263-8358
12 in this area
76 Total Sales
Map
Source: MLS Now
MLS Number: 3719198
APN: 585-10-080
- 1387 Apple Valley Ct
- 100 Hartford Ct
- 233 Lexington Cir
- 9990 Broadview Rd
- 283 Prestwick Dr
- 1450 W Edgerton Rd
- 390 Norwich Dr
- 126 Turnberry Crossing
- 215 Prestwick Dr
- 1381 Hamilton Dr
- 271 Preston Ln
- 425 Bordeaux Blvd
- 433 Bordeaux Blvd
- 456 Bordeaux Blvd
- 1435 Durham Dr
- 1465 Durham Dr
- 97 Heartland Cir
- 1741 Hamilton Dr
- 3714 Braemar Dr
- 9500 Prell Dr
